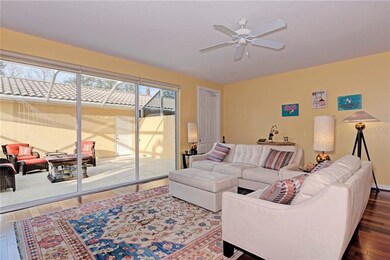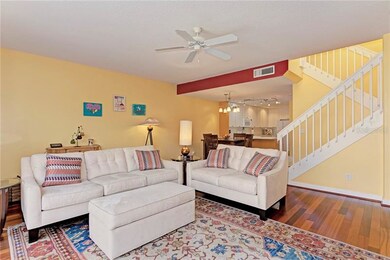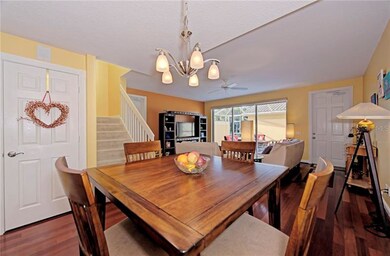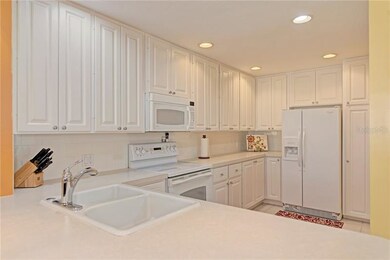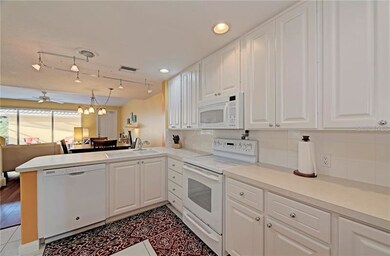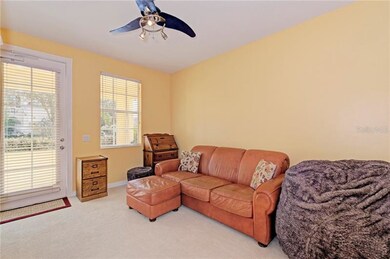
5361 Davini St Sarasota, FL 34238
Highlights
- Fitness Center
- Heated Pool
- Gated Community
- Ashton Elementary School Rated A
- Two Primary Bedrooms
- Open Floorplan
About This Home
As of May 2021** ABSOLUTELY GORGEOUS END-UNIT TOWNHOME LOCATED IN THE INCOMPARABLE VILLAGEWALK! ** This home has been lovingly cared for and is in like-new condition! Bright kitchen cabinetry (lots of it!) beautifully accents the living room's vibrant wood floor; the open-concept layout makes it easy to cook and entertain at the same time. Big sliders overlooking the private lanai pair with timelessly popular high ceilings to create a light, bright atmosphere that's never out of style. This Cayman model features three separate bedroom suites, all of which have walk-in closets and can be used as a master bedroom (and yes, there's a downstairs bedroom that's perfect for houseguests). Upstairs you'll find a formal laundry room and a jumbo ensuite that's perfect for a kid's romper room; the other, more formal upstairs master has a garden tub and a private balcony overlooking the tree-lined street. This is a phenomenal place to call home. ** COMMUNITY FEATURES: VillageWalk is a perennially popular community known for its exhaustive amenity list. Low quarterly HOA fees include a manned front gate, lawn and landscape maintenance, winding sidewalks overlooking tranquil lakes, and an absolutely incredible TownCenter with its own gas station, post office, cafe, boutique, hair salon, fitness center, library, travel agent, and rec center. It also features tennis courts and two huge pools. You haven't seen the best of what Sarasota has to offer until you've seen VillageWalk!
Last Agent to Sell the Property
NEXTHOME EXCELLENCE License #3181280 Listed on: 02/08/2018

Townhouse Details
Home Type
- Townhome
Est. Annual Taxes
- $1,673
Year Built
- Built in 2004
Lot Details
- 3,365 Sq Ft Lot
- End Unit
- South Facing Home
HOA Fees
- $317 Monthly HOA Fees
Parking
- 2 Car Garage
- Garage Door Opener
- On-Street Parking
- Open Parking
Home Design
- Spanish Architecture
- Bi-Level Home
- Slab Foundation
- Insulated Concrete Forms
- Tile Roof
- Block Exterior
Interior Spaces
- 1,846 Sq Ft Home
- Open Floorplan
- High Ceiling
- Ceiling Fan
- Blinds
- Sliding Doors
- Great Room
- Combination Dining and Living Room
- Inside Utility
Kitchen
- Range<<rangeHoodToken>>
- <<microwave>>
- Dishwasher
- Disposal
Flooring
- Wood
- Carpet
- Ceramic Tile
Bedrooms and Bathrooms
- 3 Bedrooms
- Double Master Bedroom
- Split Bedroom Floorplan
- Walk-In Closet
- 3 Full Bathrooms
Laundry
- Dryer
- Washer
Home Security
Eco-Friendly Details
- Reclaimed Water Irrigation System
Pool
- Heated Pool
- Spa
Outdoor Features
- Balcony
- Deck
- Screened Patio
- Breezeway
- Rain Gutters
- Porch
Schools
- Ashton Elementary School
- Sarasota Middle School
- Riverview High School
Utilities
- Central Heating and Cooling System
- Underground Utilities
- Electric Water Heater
- Fiber Optics Available
- Cable TV Available
Listing and Financial Details
- Down Payment Assistance Available
- Homestead Exemption
- Visit Down Payment Resource Website
- Tax Lot 881
- Assessor Parcel Number 0118130043
Community Details
Overview
- Association fees include cable TV, community pool, escrow reserves fund, ground maintenance, manager, recreational facilities
- Village Walk Community
- Villagewalk Unit 4A Subdivision
- On-Site Maintenance
- The community has rules related to deed restrictions, no truck, recreational vehicles, or motorcycle parking
- Rental Restrictions
Recreation
- Tennis Courts
- Recreation Facilities
- Community Playground
- Fitness Center
- Community Pool
- Park
Pet Policy
- Breed Restrictions
Security
- Security Service
- Gated Community
- Fire and Smoke Detector
Ownership History
Purchase Details
Home Financials for this Owner
Home Financials are based on the most recent Mortgage that was taken out on this home.Purchase Details
Home Financials for this Owner
Home Financials are based on the most recent Mortgage that was taken out on this home.Purchase Details
Home Financials for this Owner
Home Financials are based on the most recent Mortgage that was taken out on this home.Purchase Details
Home Financials for this Owner
Home Financials are based on the most recent Mortgage that was taken out on this home.Purchase Details
Home Financials for this Owner
Home Financials are based on the most recent Mortgage that was taken out on this home.Purchase Details
Home Financials for this Owner
Home Financials are based on the most recent Mortgage that was taken out on this home.Similar Homes in Sarasota, FL
Home Values in the Area
Average Home Value in this Area
Purchase History
| Date | Type | Sale Price | Title Company |
|---|---|---|---|
| Warranty Deed | $387,000 | Attorney | |
| Warranty Deed | $321,000 | Attorney | |
| Warranty Deed | $280,000 | Attorney | |
| Warranty Deed | $290,000 | None Available | |
| Warranty Deed | $210,000 | Attorney | |
| Warranty Deed | $272,400 | American Title Of The Palm B | |
| Special Warranty Deed | $225,800 | American Title Of The Palm B |
Mortgage History
| Date | Status | Loan Amount | Loan Type |
|---|---|---|---|
| Open | $353,400 | New Conventional | |
| Previous Owner | $232,000 | New Conventional | |
| Previous Owner | $168,000 | New Conventional | |
| Previous Owner | $40,000 | Credit Line Revolving | |
| Previous Owner | $255,000 | Unknown | |
| Previous Owner | $245,100 | Purchase Money Mortgage |
Property History
| Date | Event | Price | Change | Sq Ft Price |
|---|---|---|---|---|
| 05/20/2021 05/20/21 | Sold | $387,000 | +1.3% | $210 / Sq Ft |
| 04/06/2021 04/06/21 | Pending | -- | -- | -- |
| 04/05/2021 04/05/21 | For Sale | $382,000 | +19.0% | $207 / Sq Ft |
| 03/11/2020 03/11/20 | Sold | $321,000 | -2.7% | $174 / Sq Ft |
| 02/07/2020 02/07/20 | Pending | -- | -- | -- |
| 01/20/2020 01/20/20 | For Sale | $329,900 | +17.8% | $179 / Sq Ft |
| 06/07/2018 06/07/18 | Sold | $280,000 | -5.1% | $152 / Sq Ft |
| 04/10/2018 04/10/18 | Pending | -- | -- | -- |
| 03/06/2018 03/06/18 | Price Changed | $295,000 | -1.7% | $160 / Sq Ft |
| 02/08/2018 02/08/18 | For Sale | $300,000 | -- | $163 / Sq Ft |
Tax History Compared to Growth
Tax History
| Year | Tax Paid | Tax Assessment Tax Assessment Total Assessment is a certain percentage of the fair market value that is determined by local assessors to be the total taxable value of land and additions on the property. | Land | Improvement |
|---|---|---|---|---|
| 2024 | $4,696 | $363,200 | $84,900 | $278,300 |
| 2023 | $4,696 | $361,600 | $81,000 | $280,600 |
| 2022 | $4,343 | $330,400 | $106,200 | $224,200 |
| 2021 | $2,645 | $219,745 | $0 | $0 |
| 2020 | $3,250 | $229,400 | $57,500 | $171,900 |
| 2019 | $3,235 | $231,800 | $63,200 | $168,600 |
| 2018 | $1,685 | $144,703 | $0 | $0 |
| 2017 | $1,673 | $141,727 | $0 | $0 |
| 2016 | $3,283 | $226,600 | $56,700 | $169,900 |
| 2015 | $3,345 | $214,000 | $50,800 | $163,200 |
| 2014 | $3,142 | $193,500 | $0 | $0 |
Agents Affiliated with this Home
-
Lisa Warren

Seller's Agent in 2021
Lisa Warren
OWN SRQ LLC
(941) 400-4084
3 in this area
39 Total Sales
-
S
Buyer's Agent in 2021
Steve Cavanaugh
RE/MAX
-
Roberta Tengerdy, PA

Seller's Agent in 2020
Roberta Tengerdy, PA
PREMIER SOTHEBY'S INTERNATIONAL REALTY
(413) 374-3547
3 in this area
213 Total Sales
-
Alex Krumm

Seller's Agent in 2018
Alex Krumm
NEXTHOME EXCELLENCE
(941) 234-3597
1 in this area
13 Total Sales
-
Carolyn Collins PA
C
Buyer Co-Listing Agent in 2018
Carolyn Collins PA
PREMIER SOTHEBY'S INTERNATIONAL REALTY
(941) 321-2292
12 Total Sales
Map
Source: Stellar MLS
MLS Number: A4209824
APN: 0118-13-0043
- 5388 Davini St
- 5368 Eliseo St
- 8263 Nice Way
- 7665 Bergamo Ave
- 7676 Bergamo Ave
- 5283 Descanso Ct Unit 101B18
- 5208 Parisienne Place Unit 202B33
- 8183 Nice Way
- 7466 Botanica Pkwy Unit 102BD2
- 5539 Octonia Place
- 7641 Quinto Dr
- 5121 Glade Fern Ct
- 7632 Quinto Dr
- 7575 Quinto Dr
- 8136 Deerbrook Cir
- 5156 Little Brook Ct
- 8303 Deerbrook Cir
- 4613 Sweetmeadow Cir
- 5779 Wilena Place
- 7716 Uliva Way

