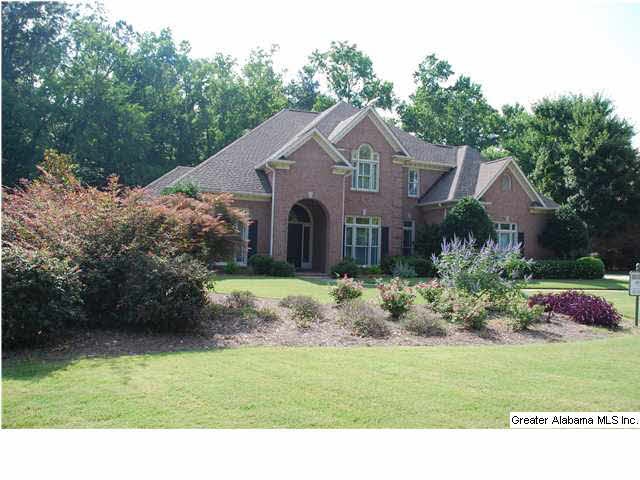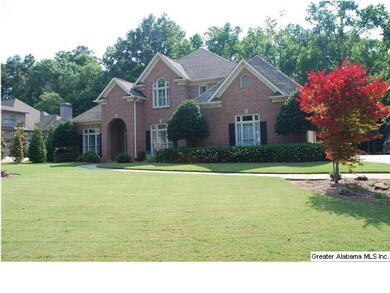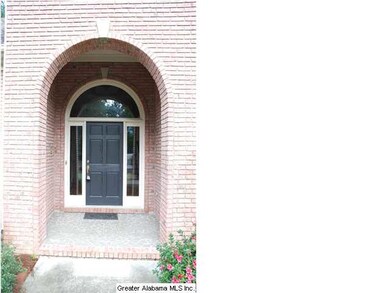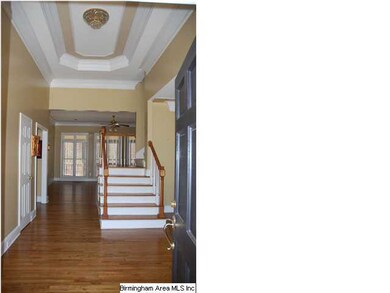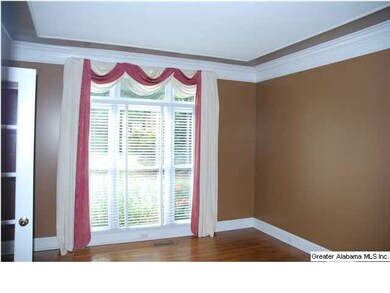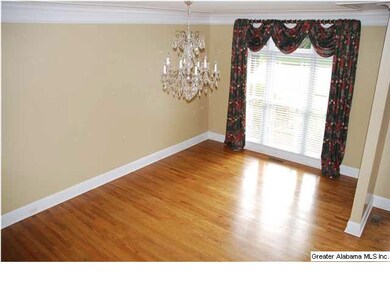
5361 Greystone Way Birmingham, AL 35242
North Shelby County NeighborhoodHighlights
- Golf Course Community
- Gated with Attendant
- Clubhouse
- Greystone Elementary School Rated A
- In Ground Pool
- Screened Deck
About This Home
As of February 2025Gorgeous and well maintained home with an open floor plan, all electric. Hardwoods through out main level, high ceilings & lots of crown molding. Huge dining room, Big family room with fireplace, keeping room overlooking very wooded & private backyard. Spacious master bedroom, ceiling fan, two walk in closets. Office or setting area open to the master or main level with french doors. Very large kitchen with solid surface counter tops, two door pantry, additional storage closet under stairwell, eat in area, with a see through fireplace. Great screen porch with lots of privacy overlooking the beautiful peaceful backyard. Stair case to the upper level that boasts 2 large bedrooms that share a bath. A guest suite with private bath and large finished bonus room with walk in floored attic, great for storage. Full yard sprinkler, side yard with rows of beautiful trees for privacy. Screened deck that is located right off the keeping room. Two car garage located on side of home.
Last Agent to Sell the Property
Alabama Classic Realty License #82843 Listed on: 02/24/2014
Home Details
Home Type
- Single Family
Est. Annual Taxes
- $3,611
Year Built
- 1995
Lot Details
- Interior Lot
- Irregular Lot
- Sprinkler System
- Few Trees
HOA Fees
- $83 Monthly HOA Fees
Parking
- 2 Car Garage
- Garage on Main Level
- Side Facing Garage
- Driveway
Interior Spaces
- 1.5-Story Property
- Smooth Ceilings
- Cathedral Ceiling
- Ceiling Fan
- Fireplace in Hearth Room
- Brick Fireplace
- Double Pane Windows
- Window Treatments
- Bay Window
- Great Room with Fireplace
- Dining Room
- Bonus Room
- Keeping Room
- Crawl Space
- Home Security System
Kitchen
- Breakfast Bar
- Electric Oven
- Electric Cooktop
- <<builtInMicrowave>>
- Dishwasher
- Kitchen Island
- Tile Countertops
- Disposal
Flooring
- Wood
- Carpet
- Tile
Bedrooms and Bathrooms
- 4 Bedrooms
- Primary Bedroom on Main
- Walk-In Closet
- Split Vanities
- Bathtub and Shower Combination in Primary Bathroom
- Garden Bath
- Separate Shower
- Linen Closet In Bathroom
Laundry
- Laundry Room
- Laundry on main level
- Washer and Electric Dryer Hookup
Outdoor Features
- In Ground Pool
- Screened Deck
Utilities
- Heat Pump System
- Underground Utilities
Listing and Financial Details
- Assessor Parcel Number 03-8-28-0-001-011.000
Community Details
Recreation
- Golf Course Community
- Community Playground
- Community Pool
- Park
- Trails
Additional Features
- Clubhouse
- Gated with Attendant
Ownership History
Purchase Details
Home Financials for this Owner
Home Financials are based on the most recent Mortgage that was taken out on this home.Purchase Details
Home Financials for this Owner
Home Financials are based on the most recent Mortgage that was taken out on this home.Purchase Details
Home Financials for this Owner
Home Financials are based on the most recent Mortgage that was taken out on this home.Purchase Details
Similar Homes in the area
Home Values in the Area
Average Home Value in this Area
Purchase History
| Date | Type | Sale Price | Title Company |
|---|---|---|---|
| Warranty Deed | $675,000 | None Listed On Document | |
| Warranty Deed | $394,000 | None Available | |
| Warranty Deed | $384,500 | None Available | |
| Warranty Deed | -- | -- |
Mortgage History
| Date | Status | Loan Amount | Loan Type |
|---|---|---|---|
| Previous Owner | $175,000 | New Conventional | |
| Previous Owner | $179,600 | Credit Line Revolving | |
| Previous Owner | $192,250 | New Conventional | |
| Previous Owner | $75,000 | Credit Line Revolving | |
| Previous Owner | $233,000 | Unknown |
Property History
| Date | Event | Price | Change | Sq Ft Price |
|---|---|---|---|---|
| 02/18/2025 02/18/25 | Sold | $675,000 | 0.0% | $202 / Sq Ft |
| 01/29/2025 01/29/25 | Pending | -- | -- | -- |
| 01/27/2025 01/27/25 | For Sale | $674,900 | +71.3% | $202 / Sq Ft |
| 09/30/2014 09/30/14 | Sold | $394,000 | -7.3% | $120 / Sq Ft |
| 08/08/2014 08/08/14 | Pending | -- | -- | -- |
| 02/24/2014 02/24/14 | For Sale | $425,000 | +10.5% | $129 / Sq Ft |
| 08/15/2012 08/15/12 | Sold | $384,500 | -8.4% | -- |
| 07/05/2012 07/05/12 | Pending | -- | -- | -- |
| 04/09/2012 04/09/12 | For Sale | $419,900 | -- | -- |
Tax History Compared to Growth
Tax History
| Year | Tax Paid | Tax Assessment Tax Assessment Total Assessment is a certain percentage of the fair market value that is determined by local assessors to be the total taxable value of land and additions on the property. | Land | Improvement |
|---|---|---|---|---|
| 2024 | $3,611 | $54,300 | $0 | $0 |
| 2023 | $2,912 | $48,780 | $0 | $0 |
| 2022 | $2,635 | $44,160 | $0 | $0 |
| 2021 | $2,720 | $41,520 | $0 | $0 |
| 2020 | $2,449 | $37,440 | $0 | $0 |
| 2019 | $2,360 | $36,100 | $0 | $0 |
| 2017 | $2,408 | $36,820 | $0 | $0 |
| 2015 | $2,376 | $36,340 | $0 | $0 |
| 2014 | $2,062 | $34,620 | $0 | $0 |
Agents Affiliated with this Home
-
Vinnie Alonzo

Seller's Agent in 2025
Vinnie Alonzo
RE/MAX
(205) 453-5345
84 in this area
121 Total Sales
-
Sissy Barrett

Seller Co-Listing Agent in 2025
Sissy Barrett
RE/MAX
(205) 415-6463
27 in this area
40 Total Sales
-
Julie Kim

Buyer's Agent in 2025
Julie Kim
RealtySouth
(205) 222-9000
85 in this area
128 Total Sales
-
Deneise Fondren

Seller's Agent in 2014
Deneise Fondren
Alabama Classic Realty
(205) 503-0357
10 in this area
47 Total Sales
-
Andrea Hunter

Buyer's Agent in 2014
Andrea Hunter
ARC Realty 280
(205) 440-6398
5 in this area
41 Total Sales
-
Sherry Best

Seller's Agent in 2012
Sherry Best
Ray & Poynor Properties
(205) 540-7171
34 in this area
40 Total Sales
Map
Source: Greater Alabama MLS
MLS Number: 588448
APN: 03-8-28-0-001-011-000
- 1033 Linkside Dr
- 917 Linkside Way
- 5320 Greystone Way
- 5418 Greystone Way
- 2157 Cameron Cir
- 5029 Greystone Way
- 5056 Greystone Way
- 3549 Shandwick Place
- 5601 Canongate Ln
- 5615 Canongate Ln
- 243 Courtside Dr Unit 45
- 4539 High Court Cir
- 4527 High Court Cir
- 3596 Shandwick Place
- 4035 Saint Charles Dr
- 1213 Berwick Rd
- 518 Castlebridge Ln
- 4100 Kinross Cir
- 348 Amherst Dr
- 345 Amherst Dr
