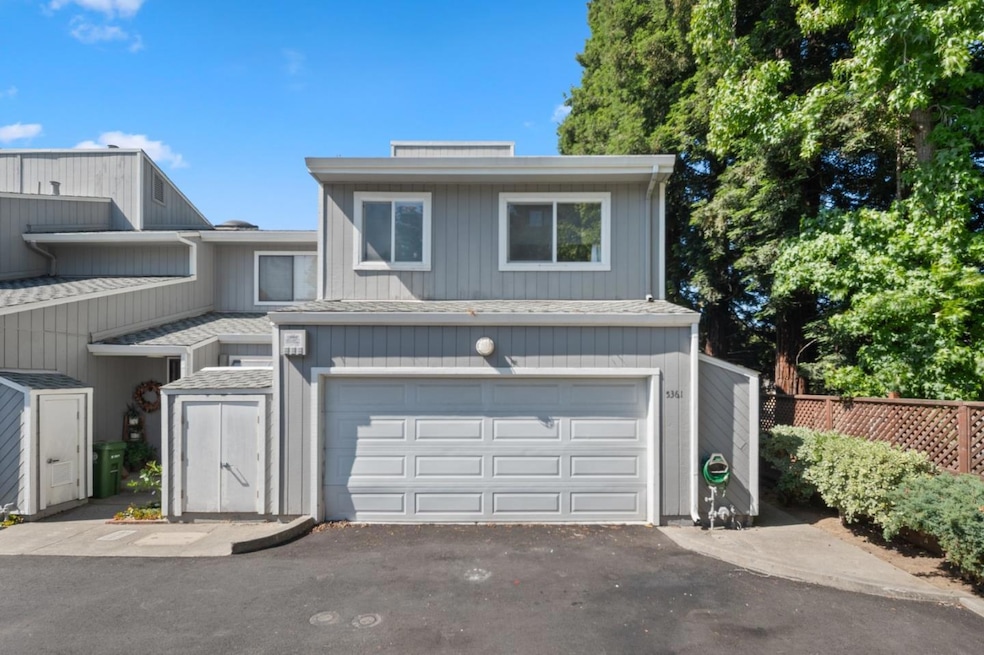
5361 San Simeon Place Castro Valley, CA 94552
Castro Valley East NeighborhoodEstimated payment $5,316/month
Highlights
- Forced Air Heating System
- Independent Elementary School Rated A
- Family or Dining Combination
About This Home
Welcome to 5361 San Simeon Place, a rare, quiet corner unit where beautifully-maintained living meets unbeatable location in one of Castro Valley's most sought-after neighborhood! This stunning 2-bedroom, 2.5-bathroom home delivers 1,334 square feet of perfectly designed space that combines style, functionality, and comfort in every detail. Step inside to gorgeous radiant maple hardwood floors and fresh interior paint that instantly creates a warm, welcoming atmosphere throughout. The thoughtfully designed kitchen impresses with sleek stainless steel appliances and generous storage that makes cooking and entertaining a joy. Natural light floods the spacious family room, where impressive vaulted ceilings create an airy, open feeling that's perfect for relaxing or hosting friends. Practical touches like a convenient separate laundry area, reliable central forced air heating, and a brand-new water heater ensure everyday comfort and peace of mind. The attached two-car garage provides excellent storage and functionality for busy lifestyles. You'll love being part of the highly regarded Castro Valley Unified School District, and a strong, welcoming community atmosphere. This Castro Valley treasure offers the perfect blend of comfort, convenience, and location that's hard to find!
Townhouse Details
Home Type
- Townhome
Est. Annual Taxes
- $8,278
Year Built
- Built in 1981
HOA Fees
- $540 Monthly HOA Fees
Parking
- 2 Car Garage
Home Design
- Composition Roof
Interior Spaces
- 1,334 Sq Ft Home
- Family Room with Fireplace
- Family or Dining Combination
Bedrooms and Bathrooms
- 2 Bedrooms
Additional Features
- 1,555 Sq Ft Lot
- Forced Air Heating System
Community Details
- Association fees include garbage, insurance - hazard, maintenance - common area, maintenance - exterior
Listing and Financial Details
- Assessor Parcel Number 085-5300-041
Map
Home Values in the Area
Average Home Value in this Area
Tax History
| Year | Tax Paid | Tax Assessment Tax Assessment Total Assessment is a certain percentage of the fair market value that is determined by local assessors to be the total taxable value of land and additions on the property. | Land | Improvement |
|---|---|---|---|---|
| 2025 | $8,278 | $644,073 | $195,322 | $455,751 |
| 2024 | $8,278 | $631,307 | $191,492 | $446,815 |
| 2023 | $8,141 | $625,794 | $187,738 | $438,056 |
| 2022 | $7,981 | $606,524 | $184,057 | $429,467 |
| 2021 | $7,775 | $594,495 | $180,448 | $421,047 |
| 2020 | $7,597 | $595,330 | $178,599 | $416,731 |
| 2019 | $7,734 | $583,660 | $175,098 | $408,562 |
| 2018 | $7,515 | $572,220 | $171,666 | $400,554 |
| 2017 | $7,333 | $561,000 | $168,300 | $392,700 |
| 2016 | $5,702 | $434,921 | $130,476 | $304,445 |
| 2015 | $5,253 | $428,391 | $128,517 | $299,874 |
| 2014 | $6,055 | $491,000 | $147,300 | $343,700 |
Property History
| Date | Event | Price | Change | Sq Ft Price |
|---|---|---|---|---|
| 07/10/2025 07/10/25 | For Sale | $749,999 | -- | $562 / Sq Ft |
Purchase History
| Date | Type | Sale Price | Title Company |
|---|---|---|---|
| Grant Deed | $550,000 | First American Title Company | |
| Grant Deed | $362,000 | Pacific Coast Title Company | |
| Interfamily Deed Transfer | -- | Pacific Coast Title Company | |
| Interfamily Deed Transfer | -- | None Available | |
| Grant Deed | $531,000 | Ticor Title Company Of Ca | |
| Grant Deed | $353,000 | Alliance Title Company | |
| Interfamily Deed Transfer | -- | Golden California Title Co | |
| Grant Deed | $175,000 | Golden Bay Title Company |
Mortgage History
| Date | Status | Loan Amount | Loan Type |
|---|---|---|---|
| Open | $350,000 | New Conventional | |
| Previous Owner | $253,400 | Adjustable Rate Mortgage/ARM | |
| Previous Owner | $424,800 | Purchase Money Mortgage | |
| Previous Owner | $60,000 | Credit Line Revolving | |
| Previous Owner | $315,500 | Unknown | |
| Previous Owner | $317,700 | No Value Available | |
| Previous Owner | $200,000 | Unknown | |
| Previous Owner | $200,000 | Unknown | |
| Previous Owner | $90,000 | Credit Line Revolving | |
| Previous Owner | $165,000 | Unknown | |
| Previous Owner | $140,000 | No Value Available |
Similar Homes in the area
Source: MLSListings
MLS Number: ML82001222
APN: 085-5300-041-00
- 20011 Shadow Creek Cir
- 20602 Crow Creek Rd
- 21798 Independent School Rd
- 4937 Crow Canyon Rd
- 5550 Cold Water Dr
- 4800 Crow Canyon Rd
- 5529 Feather Ct
- 3594 Cama Ln
- 5582 Trailside Ct
- 5021 Heyer Ave
- 0 Jensen Rd Unit 41089385
- 5667 Greenridge Rd
- 19264 Gliddon St
- 19077 Gliddon St
- 20089 Emerald Ct
- 3285 Monika Ln
- 3264 Monika Ln
- 22659 Canyon Terrace Dr Unit U3
- 18698 Cull Canyon Rd
- 22561 Mossy Rock Dr
- 5560 Crow Canyon Rd
- 21164 Timco Way
- 3242 Monika Ln
- 18751 Center St
- 22154-22172 Center St
- 22432 Center St
- 22281 Center St
- 2762 Grove Way
- 2537 Kelly St
- 3739 Castro Valley Blvd
- 20649 Yeandle Ave
- 22108 Moyers St
- 3456 Redwood Ct Unit 3
- 3452 Redwood Ct Unit 4
- 2511 Grove Way
- 20881 Wilbeam Ave
- 2481 Grove Way
- 20499 Santa Maria Ave
- 20400 Summercrest Dr
- 1782 D St






