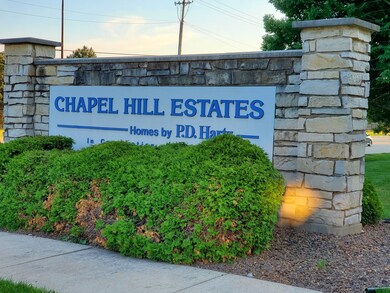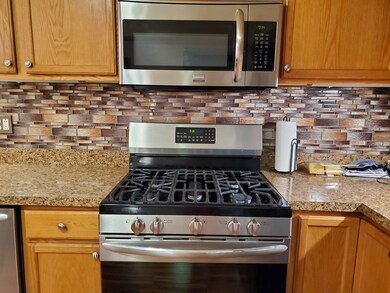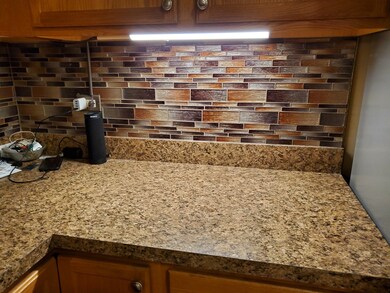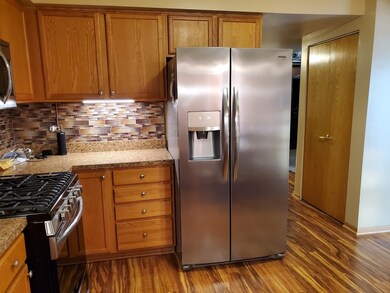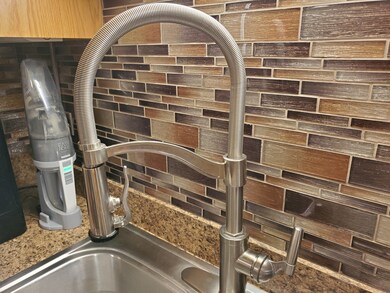
Estimated Value: $213,861 - $233,000
Highlights
- Wood Flooring
- Corner Lot
- 1 Car Attached Garage
- Main Floor Bedroom
- Balcony
- Walk-In Closet
About This Home
As of July 20212 bedroom/2 full baths, Chapel Hills Estate~1st Floor~Flexicore~Heated garage with access directly across from unit, includes a large storage unit~Owner has upgraded kitchen with all SS appliances, new backsplash, high end faucet, hardwood flooring~Both baths have been fully upgraded~In-Unit full size Washer/Dryer, washer is new~New carpeting in both bedrooms~Oversized walk-in closet in Master Bedroom~Recently painted throughout~Patio has ceramic tile flooring and features an extra storage unit on the side of the balcony~Close to shopping but set away from busy traffic~Quiet residential neighborhood~No exemptions, taxes will be significantly lower~No rentals or FHA~
Property Details
Home Type
- Condominium
Est. Annual Taxes
- $4,319
Year Built
- Built in 2001 | Remodeled in 2018
Lot Details
- 3.08
HOA Fees
- $299 Monthly HOA Fees
Parking
- 1 Car Attached Garage
- Heated Garage
- Garage Transmitter
- Garage Door Opener
- Parking Included in Price
Home Design
- Brick Exterior Construction
- Concrete Perimeter Foundation
- Flexicore
Interior Spaces
- 1,400 Sq Ft Home
- 3-Story Property
- Sliding Doors
- Entrance Foyer
- Storage
- Wood Flooring
Kitchen
- Range
- Dishwasher
- Disposal
Bedrooms and Bathrooms
- 2 Bedrooms
- 2 Potential Bedrooms
- Main Floor Bedroom
- Walk-In Closet
- 2 Full Bathrooms
- Separate Shower
Laundry
- Laundry in unit
- Dryer
- Washer
Home Security
Outdoor Features
- Balcony
- Patio
Utilities
- Central Air
- Heating System Uses Natural Gas
- Lake Michigan Water
Community Details
Overview
- Association fees include water, insurance, exterior maintenance, lawn care, scavenger, snow removal
- 10 Units
- Association Phone (708) 532-4600
- Chapel Hill Subdivision, 1St Floor Condo Floorplan
- Property managed by Advanced Property Specialists, Inc
Pet Policy
- Pets up to 35 lbs
- Dogs and Cats Allowed
Security
- Resident Manager or Management On Site
- Storm Screens
Ownership History
Purchase Details
Home Financials for this Owner
Home Financials are based on the most recent Mortgage that was taken out on this home.Purchase Details
Purchase Details
Home Financials for this Owner
Home Financials are based on the most recent Mortgage that was taken out on this home.Similar Homes in the area
Home Values in the Area
Average Home Value in this Area
Purchase History
| Date | Buyer | Sale Price | Title Company |
|---|---|---|---|
| Smith Cheryl L | $162,500 | Old Republic Title | |
| Vaughn Eric | $111,000 | Barrister Title | |
| Law Rodney G | $185,000 | Ticor Title |
Mortgage History
| Date | Status | Borrower | Loan Amount |
|---|---|---|---|
| Open | Smith Cheryl L | $154,375 | |
| Previous Owner | Law Rodney G | $18,500 | |
| Previous Owner | Law Rodney G | $148,000 |
Property History
| Date | Event | Price | Change | Sq Ft Price |
|---|---|---|---|---|
| 07/29/2021 07/29/21 | Sold | $162,500 | -3.0% | $116 / Sq Ft |
| 06/12/2021 06/12/21 | Pending | -- | -- | -- |
| 06/10/2021 06/10/21 | For Sale | $167,500 | -- | $120 / Sq Ft |
Tax History Compared to Growth
Tax History
| Year | Tax Paid | Tax Assessment Tax Assessment Total Assessment is a certain percentage of the fair market value that is determined by local assessors to be the total taxable value of land and additions on the property. | Land | Improvement |
|---|---|---|---|---|
| 2024 | $3,812 | $16,020 | $1,277 | $14,743 |
| 2023 | $3,812 | $16,019 | $1,276 | $14,743 |
| 2022 | $3,812 | $12,975 | $1,857 | $11,118 |
| 2021 | $4,935 | $12,973 | $1,856 | $11,117 |
| 2020 | $4,874 | $12,973 | $1,856 | $11,117 |
| 2019 | $4,319 | $11,081 | $1,682 | $9,399 |
| 2018 | $5,084 | $13,557 | $1,682 | $11,875 |
| 2017 | $5,120 | $13,557 | $1,682 | $11,875 |
| 2016 | $2,683 | $11,244 | $1,392 | $9,852 |
| 2015 | $3,294 | $11,244 | $1,392 | $9,852 |
| 2014 | $3,202 | $11,244 | $1,392 | $9,852 |
| 2013 | $3,053 | $11,947 | $1,392 | $10,555 |
Agents Affiliated with this Home
-
Neola K Siefert
N
Seller's Agent in 2021
Neola K Siefert
Century 21 Ham & Associates
(708) 214-5353
1 in this area
6 Total Sales
-
Melvin Bridges
M
Buyer's Agent in 2021
Melvin Bridges
Coldwell Banker Realty
(773) 552-3712
1 in this area
34 Total Sales
Map
Source: Midwest Real Estate Data (MRED)
MLS Number: 11117585
APN: 24-21-101-023-1011
- 5316 W Mint Julip Dr
- 5318 W Dixie Dr Unit 10
- 5249 W Mint Julip Dr Unit 5249
- 11435 Crossings Ct
- 11614 S Leclaire Ave
- 11300 S Leclaire Ave
- 11120 S Leamington Ave
- 11122 S Leamington Ave
- 5137 W 118th St
- 11236 S Lawler Ave
- 11036 Jodan Dr Unit 3D
- 15618 S Lavergne Ave
- 11035 Deblin Ln Unit 205
- 11001 Deblin Ln Unit 307
- 11010 Central Ave Unit 2B
- 10943 Deblin Ln
- 5023 W 119th St
- 11007 Major Ave
- 5425 W 108th Place
- 11013 Menard Ave
- 5361 W Mint Julip Dr Unit 5361
- 5361 W Mint Julip Dr Unit 5361
- 5361 W Mint Julip Dr Unit 5361
- 5361 W Mint Julip Dr Unit 5361
- 5361 W Mint Julip Dr Unit 5361
- 5361 W Mint Julip Dr Unit 5361
- 5361 W Mint Julip Dr Unit 5361
- 5361 W Mint Julip Dr Unit 5361
- 5361 W Mint Julip Dr Unit 5361
- 5361 W Mint Julip Dr Unit 5361
- 5361 W Mint Julip Dr Unit 101
- 5361 W Mint Julip Dr Unit 304
- 5361 W Mint Julip Dr Unit 302
- 5361 W Mint Julip Dr Unit 202
- 5361 W Mint Julip Dr Unit 204
- 5361 W Mint Julip Dr Unit 301
- 5351 W Mint Julip Dr Unit 201
- 5351 W Mint Julip Dr Unit 5351
- 5351 W Mint Julip Dr Unit 5351
- 5351 W Mint Julip Dr Unit 5351


