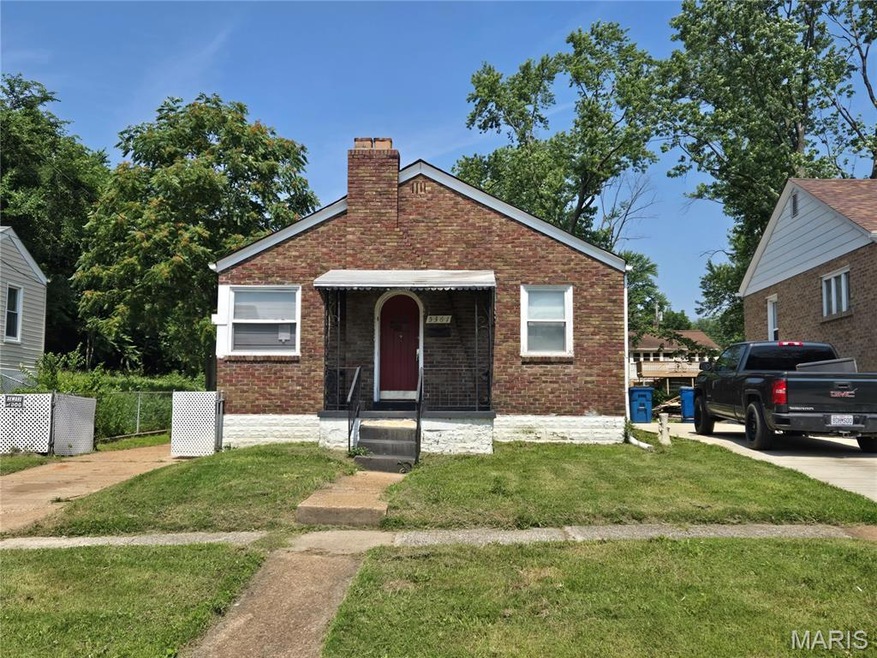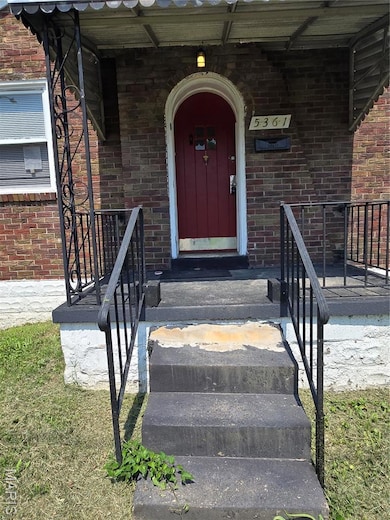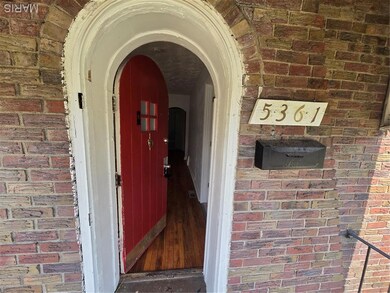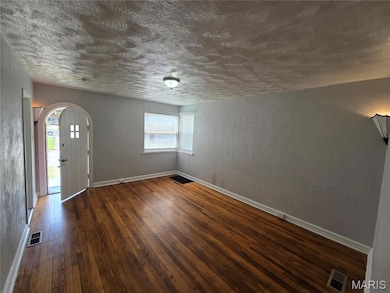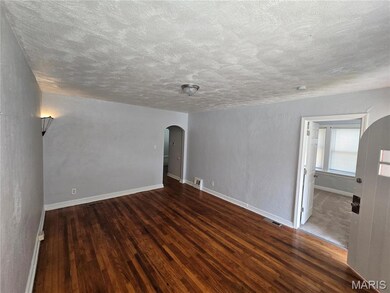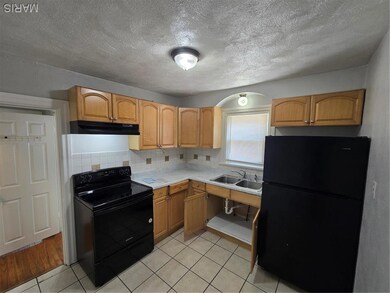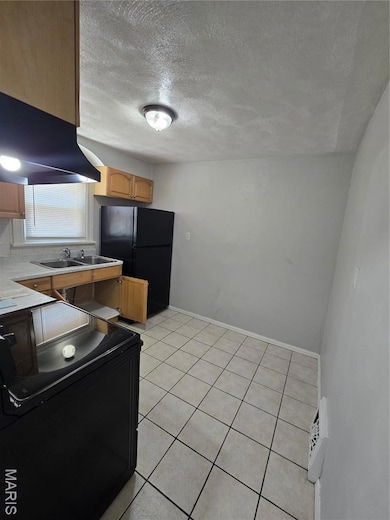5361 Wilborn Dr Saint Louis, MO 63136
3
Beds
1
Bath
900
Sq Ft
5,118
Sq Ft Lot
Highlights
- No HOA
- Brick Veneer
- Forced Air Heating and Cooling System
- 1 Car Attached Garage
- 1-Story Property
About This Home
Charming & Updated Bungalow for Lease! This move-in ready 3-bedroom, 1-bath home features modern updates throughout, including new systems, windows, and finishes for comfort and efficiency. Enjoy the cozy layout with plenty of natural light, a detached 1-car garage, and a spacious yard perfect for relaxing or entertaining. Conveniently located near shopping, dining, and major highways—this beautifully refreshed home is ready for you to make it yours!
Home Details
Home Type
- Single Family
Year Built
- Built in 1940
Parking
- 1 Car Attached Garage
Home Design
- Brick Veneer
Interior Spaces
- 900 Sq Ft Home
- 1-Story Property
- Basement Fills Entire Space Under The House
Bedrooms and Bathrooms
- 3 Bedrooms
- 1 Full Bathroom
Schools
- Fairview Elem. Elementary School
- Jennings Jr. High Middle School
- Jennings High School
Additional Features
- 5,118 Sq Ft Lot
- Forced Air Heating and Cooling System
Community Details
- No Home Owners Association
Listing and Financial Details
- Security Deposit $1,400
- Property Available on 6/18/25
- Assessor Parcel Number 14G-31-0103
Map
Source: MARIS MLS
MLS Number: MIS25042439
APN: 14G-31-0103
Nearby Homes
- 6371 Sherry Ave
- 5333 Helen Ave
- 5316 Janet Ave
- 6336 Laura Ave
- 5207 Hamilton Ave
- 6375 Lillian Ave
- 5444 Janet Ave
- 5425 Janet Ave
- 6129 Sherry Ave
- 5502 Helen Ave
- 5475 Janet Ave
- 5504 Janet Ave
- 5539 Hamilton Ave
- 6119 Lillian Ave
- 5966 Sherry Ave
- 5537 Helen Ave
- 7032 Theodore Ave
- 7034 Beulah Ave
- 5546 Janet Ave
- 7043 Theodore Ave
