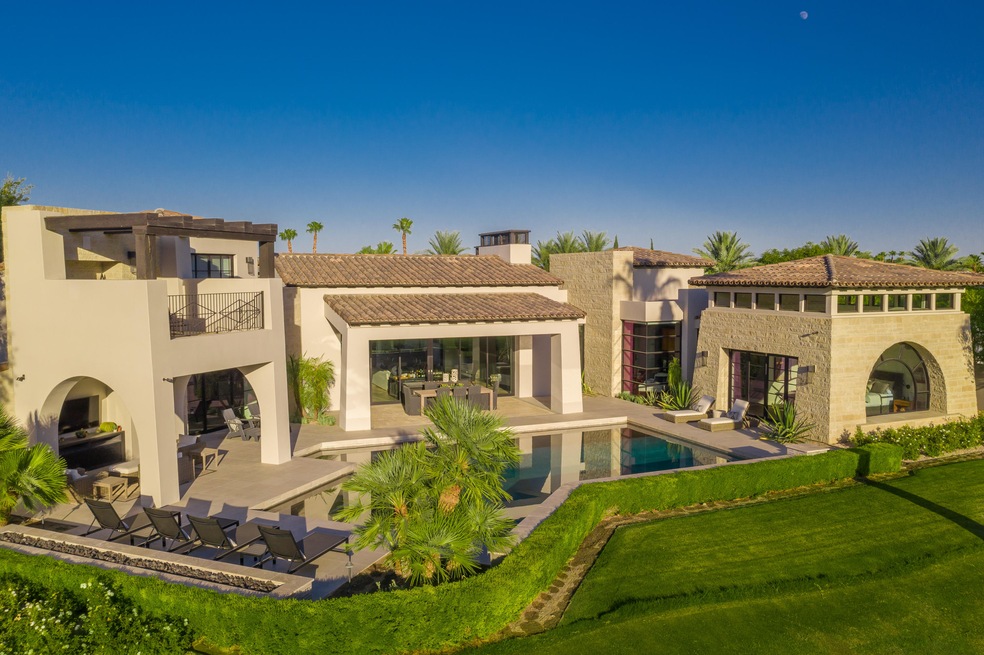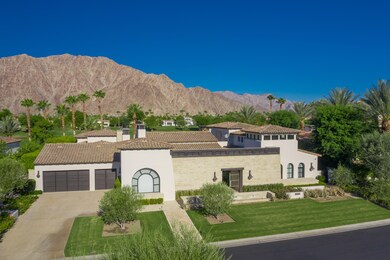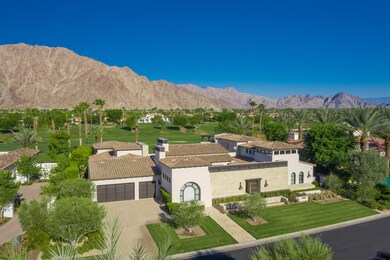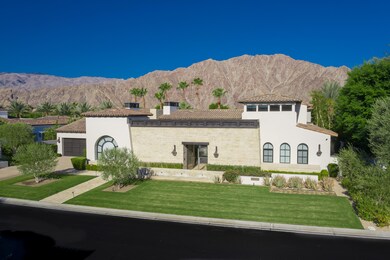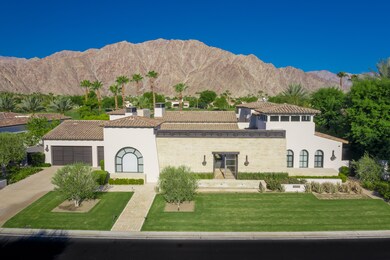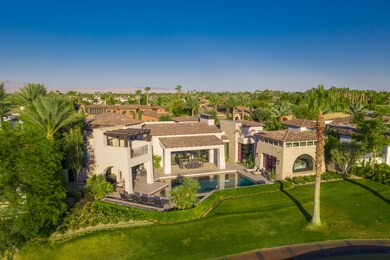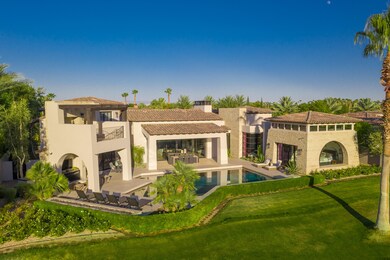
53615 Via Strada La Quinta, CA 92253
Hideaway Neighborhood
4
Beds
4.5
Baths
5,456
Sq Ft
0.41
Acres
Highlights
- Guest House
- Wine Cellar
- Casita
- Golf Course Community
- In Ground Pool
- Gourmet Kitchen
About This Home
As of May 2023Spectacular Spanish Contemporary home, located on the 5th hole of the Pete Dye course. No expense spared in the design, including a sumptuous master retreat, a gourmet kitchen with honed Calcutta marble counters, BlueStar & SubZero appliances. Extensive White Oak wood flooring through-out, reclaimed barn wood walls, and a White Oak wine cellar. Listing being entered for comp purposes only.
Home Details
Home Type
- Single Family
Est. Annual Taxes
- $84,072
Year Built
- Built in 2014
Lot Details
- 0.41 Acre Lot
- Sprinkler System
HOA Fees
- $600 Monthly HOA Fees
Property Views
- Panoramic
- Golf Course
- Mountain
Home Design
- Contemporary Architecture
- Spanish Architecture
Interior Spaces
- 5,456 Sq Ft Home
- 3-Story Property
- Furnished
- Bar
- Gas Fireplace
- Wine Cellar
- Great Room with Fireplace
- Dining Room with Fireplace
- 2 Fireplaces
- Formal Dining Room
- Laundry Room
Kitchen
- Gourmet Kitchen
- Breakfast Bar
- Butlers Pantry
- Kitchen Island
- Marble Countertops
Flooring
- Wood
- Carpet
- Stone
Bedrooms and Bathrooms
- 4 Bedrooms
- Primary Bedroom on Main
Parking
- 2 Car Direct Access Garage
- Garage Door Opener
- Driveway
Pool
- In Ground Pool
- In Ground Spa
- Outdoor Pool
Outdoor Features
- Outdoor Fireplace
- Casita
Additional Homes
- Guest House
Utilities
- Forced Air Heating and Cooling System
- Cable TV Available
Listing and Financial Details
- Assessor Parcel Number 777200006
Community Details
Overview
- The Hideaway Subdivision
Recreation
- Golf Course Community
Security
- Controlled Access
- Gated Community
Ownership History
Date
Name
Owned For
Owner Type
Purchase Details
Listed on
Aug 13, 2020
Closed on
Jul 17, 2020
Sold by
Catchot James S and Catchot Jennifer Marois
Bought by
Buckingham Lindsey and Buckingham Kristen
Seller's Agent
Valery Neuman
Compass
Buyer's Agent
Valery Neuman
Compass
List Price
$3,995,000
Sold Price
$3,725,000
Premium/Discount to List
-$270,000
-6.76%
Current Estimated Value
Home Financials for this Owner
Home Financials are based on the most recent Mortgage that was taken out on this home.
Estimated Appreciation
$2,811,915
Avg. Annual Appreciation
12.93%
Original Mortgage
$2,000,000
Outstanding Balance
$1,773,226
Interest Rate
2.85%
Mortgage Type
New Conventional
Estimated Equity
$5,033,945
Purchase Details
Closed on
Jan 9, 2015
Sold by
Catchot James S and Catchot Jennifer Marois
Bought by
The James & Jennifer Catchot Family Revo
Purchase Details
Closed on
Dec 9, 2014
Sold by
Sedona Homes Inc
Bought by
Catchot James S and Catchot Jennifer Marois
Purchase Details
Listed on
Mar 14, 2012
Closed on
Mar 19, 2012
Sold by
National Bank Of Arizona
Bought by
Sedona Homes Inc
Seller's Agent
Valery Neuman
Bennion Deville Homes
Buyer's Agent
Janine Stevens
Coldwell Banker Residential Brokerage
List Price
$235,000
Sold Price
$275,000
Premium/Discount to List
$40,000
17.02%
Home Financials for this Owner
Home Financials are based on the most recent Mortgage that was taken out on this home.
Avg. Annual Appreciation
27.15%
Purchase Details
Closed on
Dec 10, 2010
Sold by
Scattini Robert L
Bought by
National Bank Of Arizona
Purchase Details
Closed on
Apr 13, 2005
Sold by
Scattini Robert L
Bought by
Scattini Robert L and Robert Luis Scattini Living Trust
Home Financials for this Owner
Home Financials are based on the most recent Mortgage that was taken out on this home.
Original Mortgage
$712,000
Interest Rate
6.02%
Mortgage Type
New Conventional
Similar Homes in La Quinta, CA
Create a Home Valuation Report for This Property
The Home Valuation Report is an in-depth analysis detailing your home's value as well as a comparison with similar homes in the area
Home Values in the Area
Average Home Value in this Area
Purchase History
| Date | Type | Sale Price | Title Company |
|---|---|---|---|
| Grant Deed | $3,725,000 | Lawyers Title Ie | |
| Interfamily Deed Transfer | -- | Title 365 | |
| Grant Deed | $3,000,000 | Title 365 | |
| Grant Deed | $275,000 | Lawyers Title Ie | |
| Trustee Deed | $453,000 | First American Title | |
| Interfamily Deed Transfer | -- | New Century Title Company |
Source: Public Records
Mortgage History
| Date | Status | Loan Amount | Loan Type |
|---|---|---|---|
| Open | $2,000,000 | New Conventional | |
| Previous Owner | $712,000 | New Conventional |
Source: Public Records
Property History
| Date | Event | Price | Change | Sq Ft Price |
|---|---|---|---|---|
| 05/26/2023 05/26/23 | Sold | $6,600,000 | 0.0% | $1,210 / Sq Ft |
| 05/16/2023 05/16/23 | Pending | -- | -- | -- |
| 04/27/2023 04/27/23 | For Sale | $6,600,000 | +77.2% | $1,210 / Sq Ft |
| 08/14/2020 08/14/20 | Sold | $3,725,000 | -6.8% | $683 / Sq Ft |
| 08/14/2020 08/14/20 | Pending | -- | -- | -- |
| 08/13/2020 08/13/20 | For Sale | $3,995,000 | +1352.7% | $732 / Sq Ft |
| 03/22/2012 03/22/12 | Sold | $275,000 | +17.0% | $50 / Sq Ft |
| 03/14/2012 03/14/12 | Pending | -- | -- | -- |
| 03/14/2012 03/14/12 | For Sale | $235,000 | -- | $43 / Sq Ft |
Source: California Desert Association of REALTORS®
Tax History Compared to Growth
Tax History
| Year | Tax Paid | Tax Assessment Tax Assessment Total Assessment is a certain percentage of the fair market value that is determined by local assessors to be the total taxable value of land and additions on the property. | Land | Improvement |
|---|---|---|---|---|
| 2025 | $84,072 | $11,756,520 | $1,560,600 | $10,195,920 |
| 2023 | $84,072 | $3,875,490 | $832,320 | $3,043,170 |
| 2022 | $49,895 | $3,799,500 | $816,000 | $2,983,500 |
| 2021 | $48,852 | $3,725,000 | $800,000 | $2,925,000 |
| 2020 | $43,023 | $3,296,814 | $769,254 | $2,527,560 |
| 2019 | $42,295 | $3,232,171 | $754,171 | $2,478,000 |
| 2018 | $41,398 | $3,168,796 | $739,385 | $2,429,411 |
| 2017 | $41,418 | $3,106,664 | $724,888 | $2,381,776 |
| 2016 | $39,706 | $3,045,750 | $710,675 | $2,335,075 |
| 2015 | $38,112 | $3,000,000 | $700,000 | $2,300,000 |
| 2014 | $14,751 | $1,131,773 | $281,773 | $850,000 |
Source: Public Records
Agents Affiliated with this Home
-

Seller's Agent in 2023
Valery Neuman
Compass
(760) 861-1176
95 in this area
176 Total Sales
-
J
Buyer's Agent in 2012
Janine Stevens
Coldwell Banker Residential Brokerage
Map
Source: California Desert Association of REALTORS®
MLS Number: 219047782
APN: 777-200-006
Nearby Homes
- 53320 Via Palacio
- 54125 E Residence Club Dr Unit 22-02
- 80-205 N Residence Club Dr Unit 20-02
- 80160 Via Pessaro
- 80663 Via Pessaro
- 80614 Via Pessaro
- 80613 Oaktree
- 53485 Via Bellagio
- 80679 Oaktree
- 54121 Oakhill
- 54808 Inverness Way
- 54409 Oakhill
- 54841 Inverness Way
- 54836 Inverness Way
- 54613 Oakhill
- 80650 Via Montecito
- 80385 Pebble Beach
- 80449 Pebble Beach
- 80790 Via Montecito
- 80539 Pebble Beach
