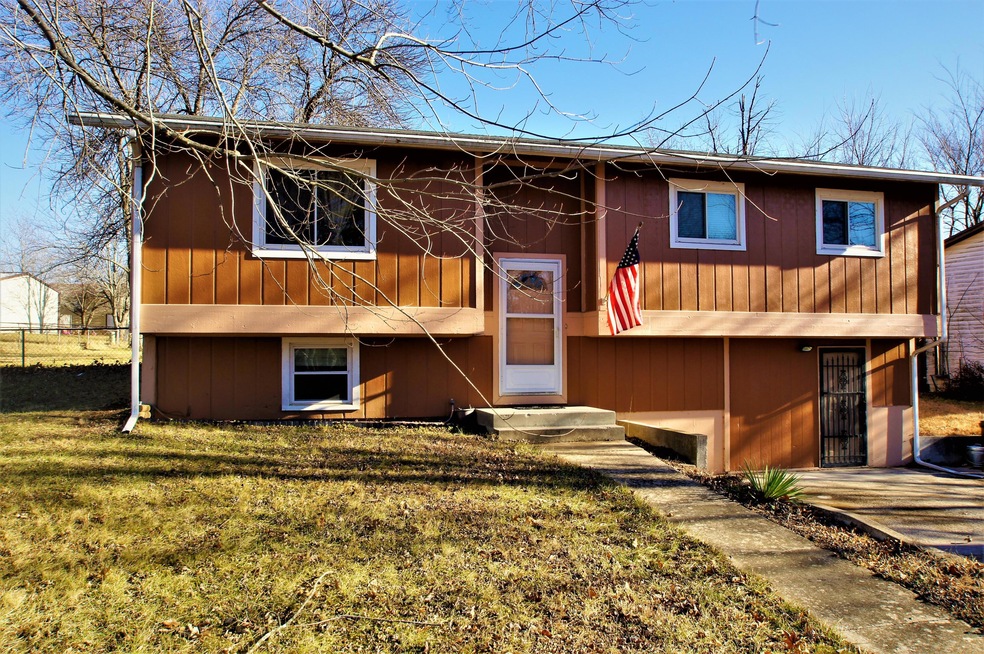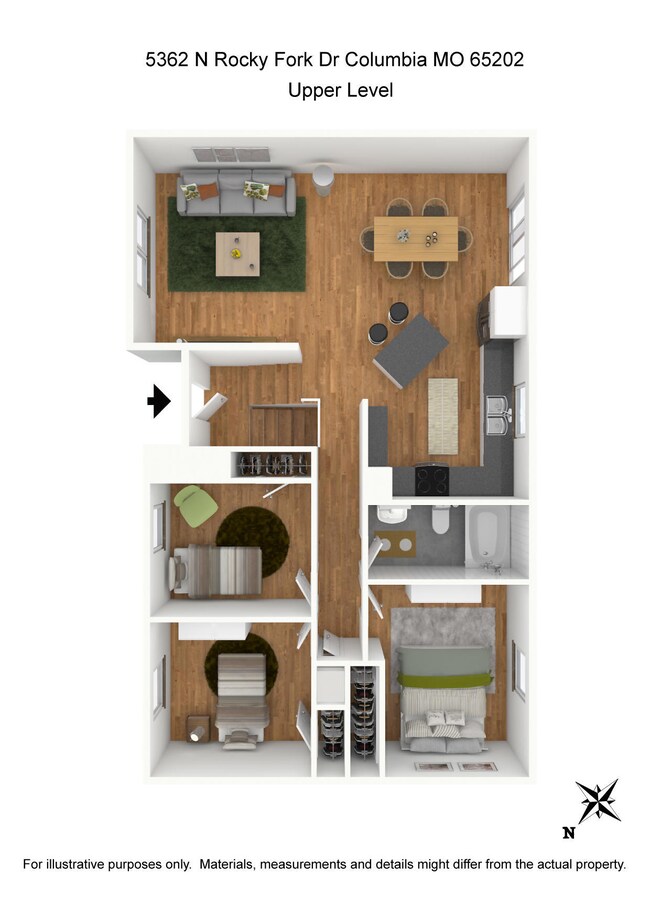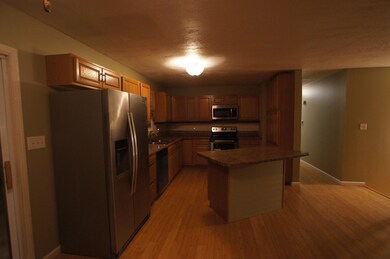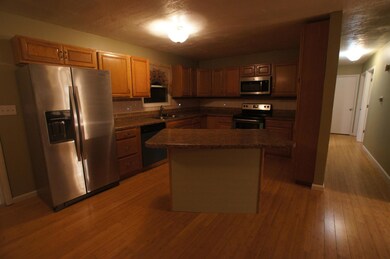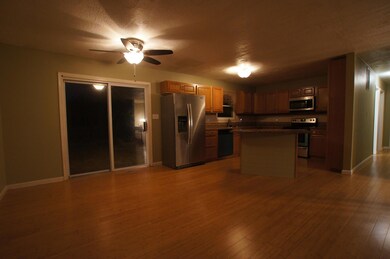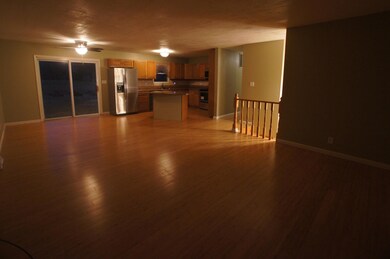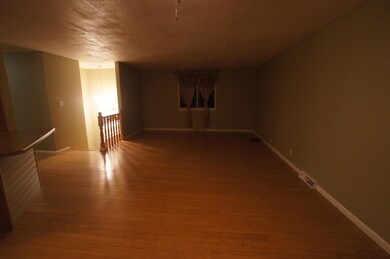
5362 N Rocky Fork Dr Columbia, MO 65202
Estimated Value: $211,640 - $232,000
Highlights
- Fireplace in Primary Bedroom
- Ranch Style House
- No HOA
- Smithton Middle School Rated A-
- Wood Flooring
- Lower Floor Utility Room
About This Home
As of March 2017Lots of living space on both the main level & the lower level. Updated kitchen with newer cabinets plus seller installed new kitchen appliances in Jan 2017, Refrigerator, Stove and Dishwasher. Wood finished floors on the main level. Master bedroom with full bathroom on the lower level. 1 year home warranty on heating/cooling, electric, plumbing and a lot more. See YouTube video for home tour.
Last Agent to Sell the Property
RE/MAX Boone Realty License #1999074435 Listed on: 01/18/2017

Last Buyer's Agent
JUSTIN MORRIS
Iron Gate Real Estate
Home Details
Home Type
- Single Family
Est. Annual Taxes
- $1,004
Year Built
- Built in 1975
Lot Details
- Lot Dimensions are 95.78x125.00
- Northwest Facing Home
- Property is Fully Fenced
- Chain Link Fence
- Level Lot
- Vegetable Garden
Home Design
- Ranch Style House
- Traditional Architecture
- Concrete Foundation
- Poured Concrete
- Composition Roof
Interior Spaces
- Ceiling Fan
- Paddle Fans
- Wood Burning Fireplace
- Free Standing Fireplace
- Vinyl Clad Windows
- Window Treatments
- Family Room
- Living Room
- Combination Kitchen and Dining Room
- Lower Floor Utility Room
- Washer and Dryer Hookup
- Utility Room
Kitchen
- Electric Range
- Convection Microwave
- Dishwasher
- Kitchen Island
- Laminate Countertops
Flooring
- Wood
- Tile
Bedrooms and Bathrooms
- 4 Bedrooms
- Fireplace in Primary Bedroom
- 2 Full Bathrooms
- Bathtub with Shower
- Shower Only
Finished Basement
- Walk-Out Basement
- Exterior Basement Entry
- Fireplace in Basement
Parking
- No Garage
- Driveway
Outdoor Features
- Patio
- Storage Shed
- Front Porch
Schools
- Parkade Elementary School
- West Middle School
- Hickman High School
Utilities
- Forced Air Heating and Cooling System
- Heating System Uses Wood
- Sewer District
- High Speed Internet
- Cable TV Available
Community Details
- No Home Owners Association
- Clearview Subdivision
Listing and Financial Details
- Home warranty included in the sale of the property
- Assessor Parcel Number 1161924011450001
Ownership History
Purchase Details
Home Financials for this Owner
Home Financials are based on the most recent Mortgage that was taken out on this home.Purchase Details
Home Financials for this Owner
Home Financials are based on the most recent Mortgage that was taken out on this home.Similar Homes in Columbia, MO
Home Values in the Area
Average Home Value in this Area
Purchase History
| Date | Buyer | Sale Price | Title Company |
|---|---|---|---|
| Johnson Chad | -- | None Available | |
| Gold Richard P | -- | None Available |
Mortgage History
| Date | Status | Borrower | Loan Amount |
|---|---|---|---|
| Open | Johnson Chad | $117,826 | |
| Previous Owner | Gold Richard Paul | $456,550 |
Property History
| Date | Event | Price | Change | Sq Ft Price |
|---|---|---|---|---|
| 03/10/2017 03/10/17 | Sold | -- | -- | -- |
| 01/20/2017 01/20/17 | Pending | -- | -- | -- |
| 01/18/2017 01/18/17 | For Sale | $120,000 | +14.4% | $57 / Sq Ft |
| 04/23/2013 04/23/13 | Sold | -- | -- | -- |
| 04/16/2013 04/16/13 | Pending | -- | -- | -- |
| 09/14/2012 09/14/12 | For Sale | $104,900 | -- | $49 / Sq Ft |
Tax History Compared to Growth
Tax History
| Year | Tax Paid | Tax Assessment Tax Assessment Total Assessment is a certain percentage of the fair market value that is determined by local assessors to be the total taxable value of land and additions on the property. | Land | Improvement |
|---|---|---|---|---|
| 2024 | $1,356 | $18,753 | $2,185 | $16,568 |
| 2023 | $1,345 | $18,753 | $2,185 | $16,568 |
| 2022 | $1,244 | $17,366 | $2,185 | $15,181 |
| 2021 | $1,246 | $17,366 | $2,185 | $15,181 |
| 2020 | $1,179 | $15,513 | $2,185 | $13,328 |
| 2019 | $1,179 | $15,513 | $2,185 | $13,328 |
| 2018 | $1,099 | $0 | $0 | $0 |
| 2017 | $1,086 | $14,364 | $2,185 | $12,179 |
| 2016 | $1,085 | $14,364 | $2,185 | $12,179 |
| 2015 | $1,002 | $14,364 | $2,185 | $12,179 |
| 2014 | $1,004 | $14,364 | $2,185 | $12,179 |
Agents Affiliated with this Home
-
Mark Sieber

Seller's Agent in 2017
Mark Sieber
RE/MAX
(573) 876-2841
58 Total Sales
-
J
Buyer's Agent in 2017
JUSTIN MORRIS
Iron Gate Real Estate
-
Susan Horak

Seller's Agent in 2013
Susan Horak
RE/MAX
(573) 447-2146
381 Total Sales
-
c
Buyer's Agent in 2013
cbor.rets.510000523
cbor.rets.RETS_OFFICE
Map
Source: Columbia Board of REALTORS®
MLS Number: 367825
APN: 11-619-24-01-145-00-01
- L401-L430 Forest Ridge Plat 4
- 105 Copper Mountain Dr
- 561 E Clearview Dr
- LOT 23 Lookout Peak Dr
- 170 E Crest Ct
- LOT 22 Lookout Peak Dr
- 5650 N Autumn Dr
- LOT 20 Lookout Peak Dr
- LOT 18 Lookout Peak Dr
- 4983 N Montgomery Dr
- LOT 70 Aspen Ridge Dr
- 5114 Aspen Ridge Dr
- 5010 Aspen Ridge Dr
- 5101-5103 Flurry Dr
- 5181 N Jasmine Way
- 000 E Clearview Dr
- 961 E Shalimar Dr
- 749 E Brown School Rd
- 25.5 ACRES W Brown School Rd
- 47.2 ACRES W Brown School Rd
- 5362 N Rocky Fork Dr
- 5342 N Rocky Fork Dr
- 5378 N Rocky Fork Dr
- 246 E Hackberry Blvd
- 5324 N Rocky Fork Dr
- 241 E Winter St
- 5394 N Rocky Fork Dr
- 266 E Hackberry Blvd
- 5357 N Rocky Fork Dr
- 259 E Winter St
- 200 E Hackberry Blvd
- 5335 N Rocky Fork Dr
- 277 E Winter St
- 286 E Hackberry Blvd
- 5319 N Rocky Fork Dr
- 220 E Winter St
- 247 E Hackberry Blvd
- 240 E Winter St
- 202 E Winter St
- 277 E Hackberry Blvd
