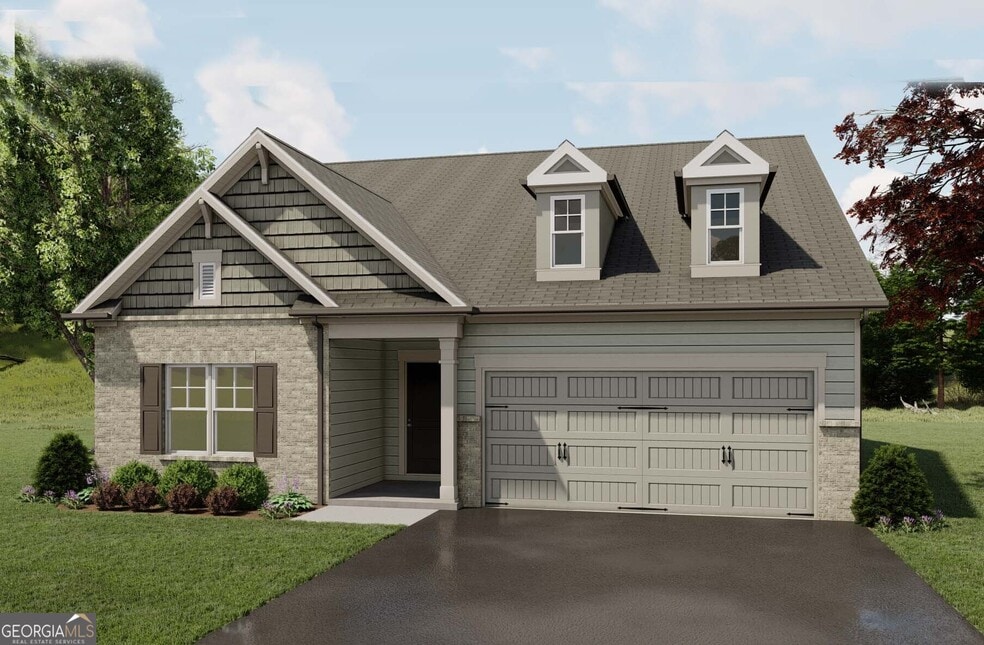
5362 Windridge Pkwy Gainesville, GA 30542
Ponderosa Farms - EstatesEstimated payment $3,148/month
Highlights
- Community Cabanas
- New Construction
- Mud Room
- Cherokee Bluff High School Rated A-
- Pond in Community
- Pickleball Courts
About This Home
Brookfield This new construction home offers 3 Bedrooms and 3 Bathrooms with a flex space offering privacy with beautiful French doors and a board and batten accent wall. Entering this stunning home with a spacious guest suite on the main level includes a full bath with a luxurious 7 ft Shower with dual showerheads and an oversized walk-in closet. The great room allows you to relax by the 50 electric allusion fireplace with shiplap surround from floor to ceiling. This inviting great room opens to an amazing gourmet kitchen to cook your favorite meals with plenty of barstool seating on the oversized granite island. The kitchen offers a walk-in pantry and a mud room to drop and go. The Laundry room is on the main level for easy access. The breakfast area is off the kitchen with access to the covered back porch where you can relax and unwind. Upstairs has an incredible Loft area with a bedroom and full bath up as a private retreat for family or friends. Also included is the SMART HOME PACKAGE, featuring cutting-edge technology such as Ring Doorbell, Echo Show 8, Ecobee Thermostat, and Kwikset Halo Smart Front Door Lock. The WIFI-enabled garage door opener adds an extra layer of convenience. Sample Images - Home is Under construction. Please ask about our amazing incentives - these won't last long.
Sales Office
| Monday |
11:00 AM - 6:00 PM
|
| Tuesday |
11:00 AM - 6:00 PM
|
| Wednesday |
11:00 AM - 6:00 PM
|
| Thursday |
11:00 AM - 6:00 PM
|
| Friday |
11:00 AM - 6:00 PM
|
| Saturday |
10:00 AM - 6:00 PM
|
| Sunday |
12:00 PM - 6:00 PM
|
Home Details
Home Type
- Single Family
Home Design
- New Construction
Interior Spaces
- 1-Story Property
- Fireplace
- Mud Room
- Laundry Room
Kitchen
- Breakfast Area or Nook
- Walk-In Pantry
Bedrooms and Bathrooms
- 3 Bedrooms
- 3 Full Bathrooms
Community Details
Overview
- Pond in Community
- Greenbelt
Recreation
- Pickleball Courts
- Community Cabanas
- Community Pool
- Recreational Area
Map
Other Move In Ready Homes in Ponderosa Farms - Estates
About the Builder
- 5362 Windridge Pkwy Unit 168A
- 5333 Windridge Pkwy Unit 220A
- 5350 Windridge Pkwy Unit 25A
- 5252 Baymont Dr Unit 30A
- 5259 Baymont Dr Unit 159A
- 5263 Baymont Dr Unit 158A
- 5248 Baymont Dr Unit 29A
- 5251 Baymont Dr Unit 161A
- 5259 Baymont Dr
- 5251 Baymont Dr
- 5248 Baymont Dr
- 5263 Baymont Dr
- 5330 Windridge Pkwy Unit 20A
- 5330 Windridge Pkwy
- 5401 Bancroft Ln Unit 17A
- 5322 Windridge Pkwy Unit 18A
- 5326 Windridge Pkwy Unit 19A
- 5326 Windridge Pkwy
- 5516 Tullis Dr Unit 127A
- Ponderosa Farms - Reserve
