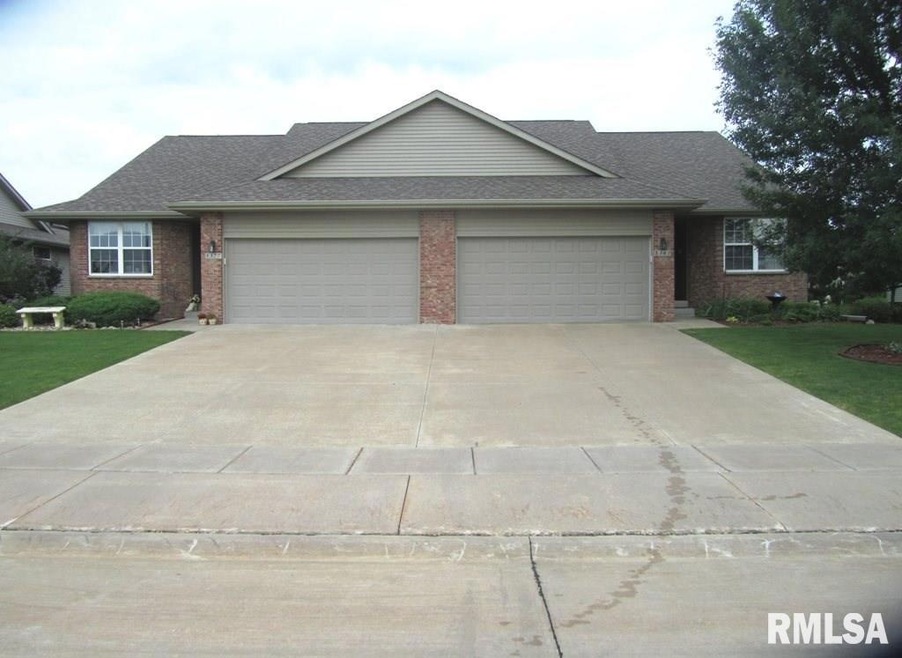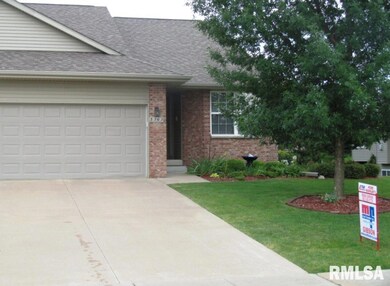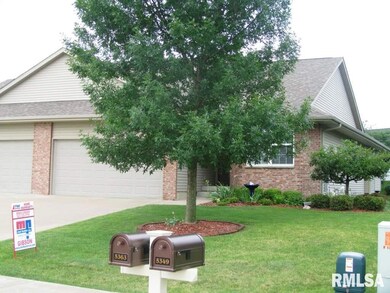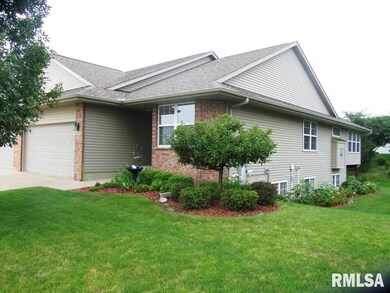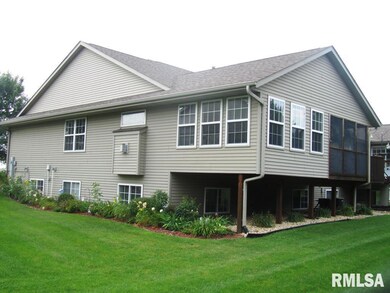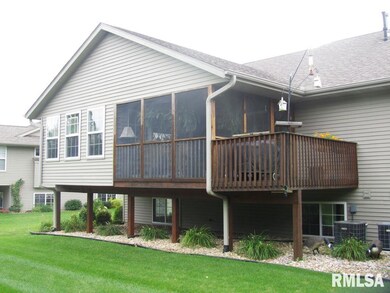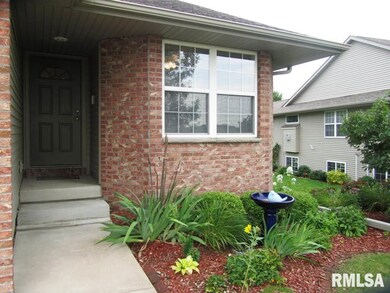
$389,900
- 4 Beds
- 3 Baths
- 2,722 Sq Ft
- 3996 Partridge Cir
- Bettendorf, IA
Beautiful and bright open floor plan with vaulted ceilings, large kitchen, cozy 3-season room, 13 X 10 deck and a great basement rec room with a awesome bar. For those cold wintery mornings enjoy the heated bathroom flooring in the master bath plus turn on the remote gas fireplace. Other extras include: first floor laundry, breakfast kitchen bar and island, walk-in closet in the master bedroom,
J.R. Stradt Mel Foster Co. Davenport
