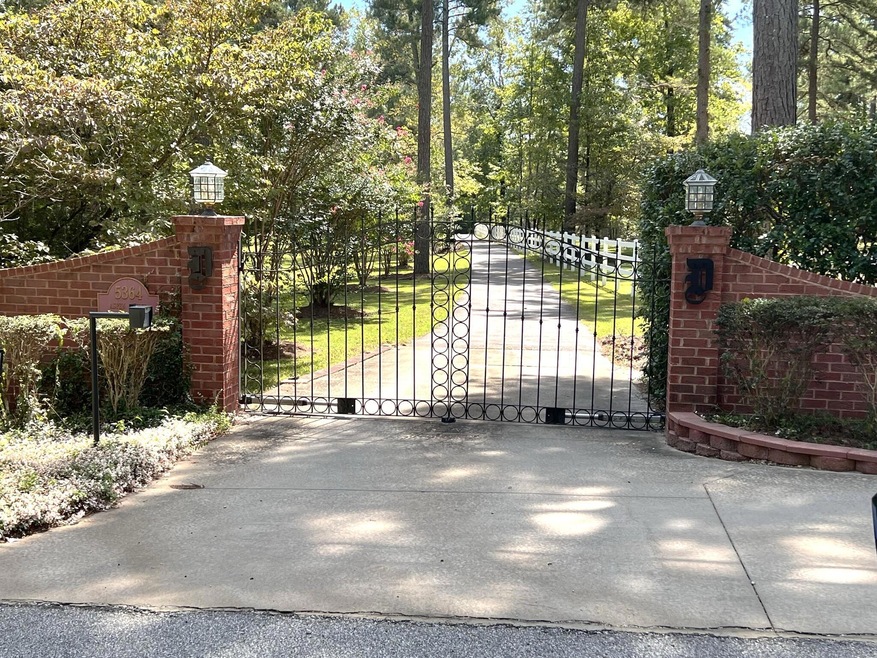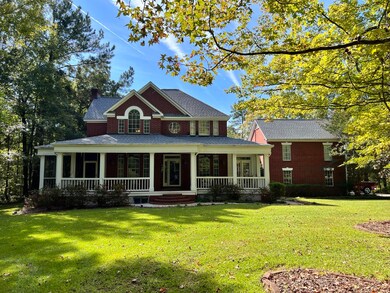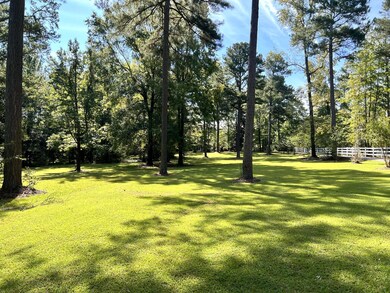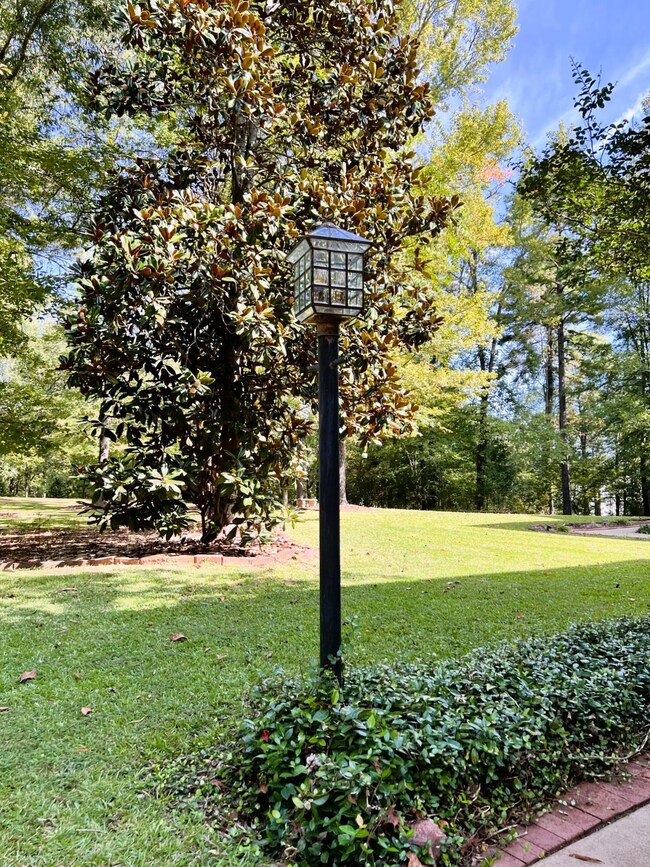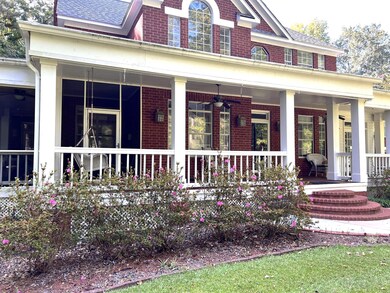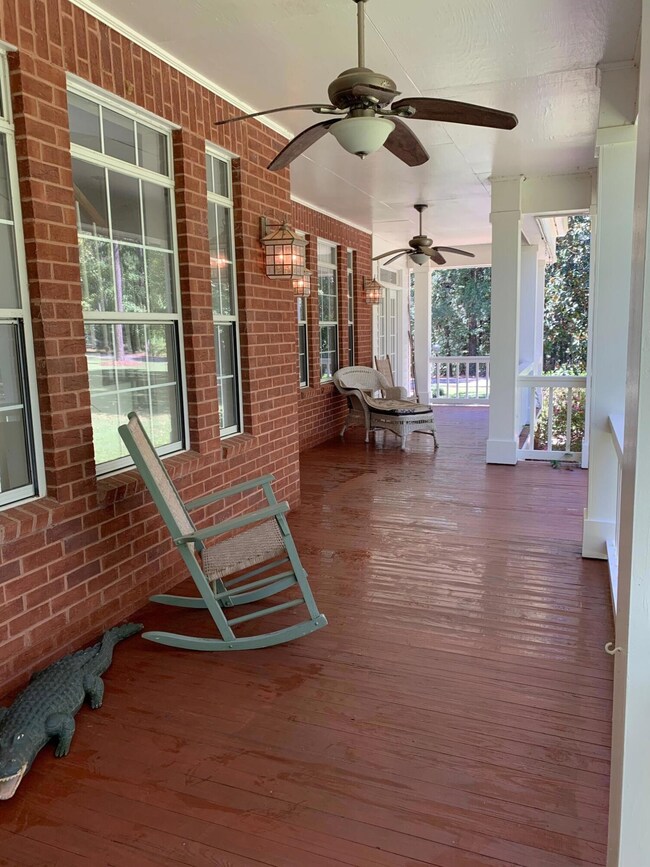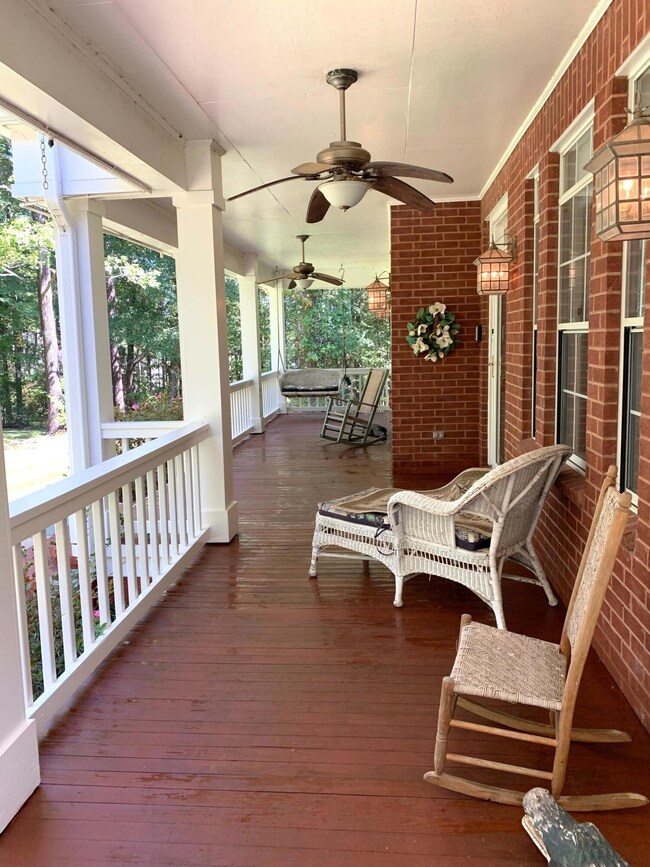
Highlights
- Lake Front
- Docks
- Greenhouse
- Greenbrier Elementary School Rated A
- Barn
- Deck
About This Home
As of February 2025PRICE REDUCTION, WATERFRONT, PRIVATE GATE, NO HOA, and 7.27 ACRES that can be subdivided. Embrace Southern living at its finest. This stunning 6BR/5BA equestrian estate features a beautiful manor house and a charming carriage house nestled on 7.27 picturesque acres, complete with two tranquil ponds. A wrought-iron security gate grants access to the extended driveway, flanked by a classic white ranch fence that guides you to the residence. The remarkable 3461 sqft main house offers an expansive wrap-around front porch, with a fully screened portion, and an inviting sunroom. The entry foyer welcomes you into a double-height, vaulted living room adorned with real hardwood floors, a gas fireplace, and wet bar. The chef's gourmet kitchen is a culinary paradise, boasting high-end stainless steel appliances (Sub-Zero, Thermador), instant hot/cold water dispenser, a built-in ice maker, trash compactor, and more. The kitchen also features a large island with a chef's sink, elegant quartz countertops, double wall ovens, a built-in microwave, walk-in pantry with washer/dryer hookup, an eat-in kitchen area and a separate dining room. Master suite boasts a lavish walk-in closet with custom built-ins and a private, lavish ensuite bath with his/her sinks, garden tub, shower, and private toilet closet. Upstairs bedrooms 2 and 3 share a convenient Jack-and-Jill bathroom.A breezeway leads to a 1920 total sqft detached carriage house featuring a 3-car garage with workshop and half bath down and three bedrooms, a kitchen area, dining area, and full bath above. Step into the backyard oasis, where you'll discover a large brick patio with grill area with sink, a soothing two-tier fountain, several irrigated garden areas, an octagonal gazebo, a 10'x15' shed, and a 8'x10' greenhouse (both with electricity; the greenhouse is also equipped with water). A built-in jacuzzi, outdoor shower, and outdoor washer/drier are on the deck, just outside the master bedroom. Enjoy fishing in two approximate 8-acre ponds. The property is conveniently located off William Few near Columbia Road on a quiet cul-de-sac. Square footage from the county offices .
Last Agent to Sell the Property
Sand Hills Properties License #173256 Listed on: 09/23/2023
Home Details
Home Type
- Single Family
Est. Annual Taxes
- $3,213
Year Built
- Built in 1992 | Remodeled
Lot Details
- 7.27 Acre Lot
- Lot Dimensions are 260' x 943' x 130' x 389' x 908'
- Lake Front
- Cul-De-Sac
- Fenced
- Landscaped
- Secluded Lot
- Front and Back Yard Sprinklers
- Wooded Lot
- Garden
Parking
- 3 Car Garage
- Parking Pad
- Parking Storage or Cabinetry
- Workshop in Garage
- Garage Door Opener
Home Design
- Farmhouse Style Home
- Split Level Home
- Brick Exterior Construction
- Pillar, Post or Pier Foundation
- Composition Roof
Interior Spaces
- 5,381 Sq Ft Home
- 2-Story Property
- Wet Bar
- Central Vacuum
- Built-In Features
- Ceiling Fan
- Gas Log Fireplace
- Garden Windows
- Entrance Foyer
- Family Room
- Living Room with Fireplace
- Dining Room
- Sun or Florida Room
- Crawl Space
- Scuttle Attic Hole
Kitchen
- Eat-In Kitchen
- Double Oven
- Gas Range
- Built-In Microwave
- Ice Maker
- Dishwasher
- Kitchen Island
- Trash Compactor
- Disposal
Flooring
- Wood
- Carpet
- Ceramic Tile
Bedrooms and Bathrooms
- 6 Bedrooms
- Primary Bedroom on Main
- Walk-In Closet
- In-Law or Guest Suite
- Primary bathroom on main floor
- Garden Bath
Laundry
- Dryer
- Washer
Home Security
- Home Security System
- Intercom
- Fire and Smoke Detector
Outdoor Features
- Docks
- Pond
- Deck
- Wrap Around Porch
- Screened Patio
- Greenhouse
- Gazebo
- Breezeway
Schools
- Greenbrier Elementary And Middle School
- Greenbrier High School
Farming
- Barn
Utilities
- Multiple cooling system units
- Forced Air Heating and Cooling System
- Multiple Heating Units
- Vented Exhaust Fan
- Heat Pump System
- Heating System Uses Natural Gas
- Well
- Septic Tank
Community Details
- No Home Owners Association
- Magnolia Ridge Subdivision
Listing and Financial Details
- Assessor Parcel Number 060092
Ownership History
Purchase Details
Home Financials for this Owner
Home Financials are based on the most recent Mortgage that was taken out on this home.Purchase Details
Home Financials for this Owner
Home Financials are based on the most recent Mortgage that was taken out on this home.Purchase Details
Home Financials for this Owner
Home Financials are based on the most recent Mortgage that was taken out on this home.Similar Homes in Evans, GA
Home Values in the Area
Average Home Value in this Area
Purchase History
| Date | Type | Sale Price | Title Company |
|---|---|---|---|
| Warranty Deed | $675,000 | -- | |
| Warranty Deed | $465,000 | -- | |
| Warranty Deed | $350,000 | -- |
Mortgage History
| Date | Status | Loan Amount | Loan Type |
|---|---|---|---|
| Open | $675,000 | New Conventional | |
| Previous Owner | $372,000 | New Conventional | |
| Previous Owner | $93,000 | New Conventional | |
| Previous Owner | $285,000 | Unknown | |
| Previous Owner | $265,000 | No Value Available |
Property History
| Date | Event | Price | Change | Sq Ft Price |
|---|---|---|---|---|
| 02/03/2025 02/03/25 | Sold | $675,000 | -7.4% | $125 / Sq Ft |
| 01/29/2025 01/29/25 | Pending | -- | -- | -- |
| 07/25/2024 07/25/24 | Price Changed | $729,000 | -7.1% | $135 / Sq Ft |
| 04/25/2024 04/25/24 | Price Changed | $785,000 | -7.5% | $146 / Sq Ft |
| 02/14/2024 02/14/24 | Price Changed | $849,000 | -10.5% | $158 / Sq Ft |
| 01/02/2024 01/02/24 | For Sale | $949,000 | +40.6% | $176 / Sq Ft |
| 12/31/2023 12/31/23 | Off Market | $675,000 | -- | -- |
| 10/31/2023 10/31/23 | Price Changed | $949,000 | -13.7% | $176 / Sq Ft |
| 09/23/2023 09/23/23 | For Sale | $1,100,000 | -- | $204 / Sq Ft |
Tax History Compared to Growth
Tax History
| Year | Tax Paid | Tax Assessment Tax Assessment Total Assessment is a certain percentage of the fair market value that is determined by local assessors to be the total taxable value of land and additions on the property. | Land | Improvement |
|---|---|---|---|---|
| 2024 | $3,213 | $292,377 | $108,557 | $183,820 |
| 2023 | $3,213 | $296,975 | $99,298 | $197,677 |
| 2022 | $3,076 | $273,896 | $83,666 | $190,230 |
| 2021 | $6,598 | $242,845 | $86,272 | $156,573 |
| 2020 | $6,669 | $240,360 | $83,666 | $156,694 |
| 2019 | $6,579 | $237,096 | $83,646 | $153,450 |
| 2018 | $6,427 | $230,856 | $83,626 | $147,230 |
| 2017 | $6,353 | $227,408 | $83,616 | $143,792 |
| 2016 | $5,844 | $216,969 | $68,587 | $148,382 |
| 2015 | $5,760 | $213,436 | $68,567 | $144,869 |
| 2014 | $5,635 | $206,188 | $63,317 | $142,871 |
Agents Affiliated with this Home
-
Ross Snellings

Seller's Agent in 2025
Ross Snellings
Sand Hills Properties
(762) 222-2060
19 Total Sales
-
Debrah Hadlock

Seller Co-Listing Agent in 2025
Debrah Hadlock
Sand Hills Properties
(706) 284-7369
3 Total Sales
-
Becky Critell

Buyer's Agent in 2025
Becky Critell
Douglas Lane Real Estate Group
(706) 830-5209
36 Total Sales
Map
Source: REALTORS® of Greater Augusta
MLS Number: 520866
APN: 060-092
- 5334 Magnolia Ln
- 4311 Sabal Dr
- 2288 William Few Pkwy
- 4324 Sabal Dr
- 971 Bartram Ridge
- 4334 Sabal Dr
- 1033 Bartram Ridge
- 1037 Bartram Ridge
- 3820 Blue Springs Trace
- 2126 Fothergill Dr
- 20 Stone Creek
- 2107 Fothergill Dr
- 204 Sunbury Dr
- 218 Sunbury Dr
- 2224 Fothergill Dr
- 5639 Sunbury Loop
- 4706 Southwind Rd
- 700 Franklinia Pass
- 5629 Sunbury Loop
- 516 Oakley Grove Cir
