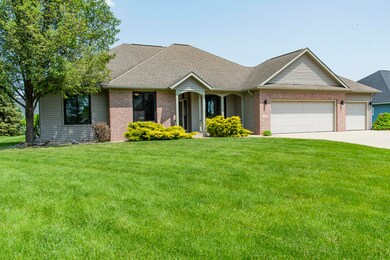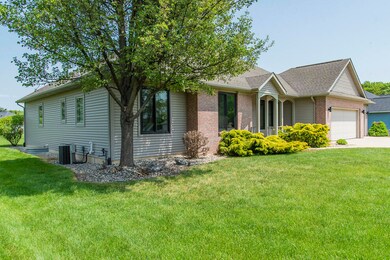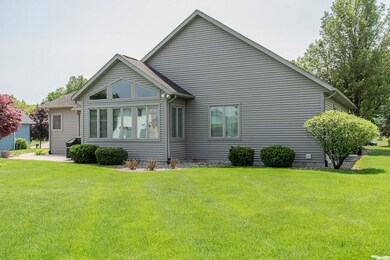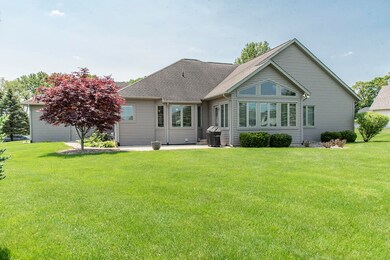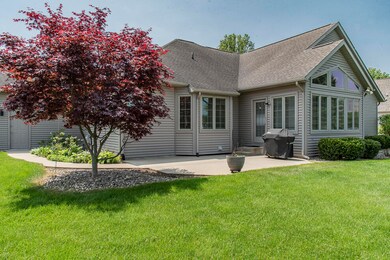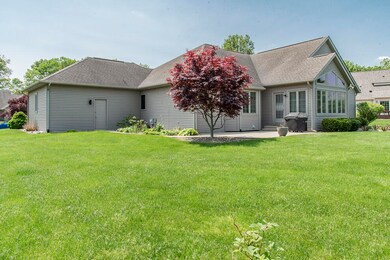
5364 Brandy Ave Kalamazoo, MI 49009
Highlights
- 3 Car Attached Garage
- Patio
- Kitchen Island
- Eat-In Kitchen
- Living Room
- Forced Air Heating and Cooling System
About This Home
As of June 2023Welcome home to a beautifully renewed home in the desirable Rose Arbor Subdivision! This house has been recently renovated and upgraded with all new flooring throughout the main floor, a new kitchen island, new laundry/mud room, light fixtures, ceiling fans, all kitchen appliances, hardware, paint throughout, and more! In addition to the spacious floor plan you're also surrounded by an abundance of natural light. The new laundry/mud room is excellent for entry off the 3 stall garage to drop belongings with plenty of storage and bench seating. For additional function, there is a wash sink, built-in iron board, and folding counter. The open floor plan consists of a large dining area, family room, and kitchen with both island seating and breakfast nook. You'll be able to enjoy the year round sun room by entering through French doors and access to the back yard patio. Within the primary bedroom en-suite you'll find a large walk-in closet and a second closet with the option to for an additional laundry hookup. The spacious yard is well manicured with landscaping, large peripheral pine trees, underground sprinklers, and plush greens on 1/3 acre lot. The home has been very well maintained and only 2 owners since built. The lower level hosts a large fourth bedroom, 2nd family / flex room, and a huge unfinished area to do as you please. This area has also been pre-plumbed for an added bathroom as well.
The updates put into this house lends to the modern lifestyle and boasts an immense amount of character with a welcome home feel!
Last Agent to Sell the Property
Chuck Jaqua, REALTOR License #6501380468 Listed on: 05/25/2023

Home Details
Home Type
- Single Family
Est. Annual Taxes
- $8,466
Year Built
- Built in 2003
Lot Details
- 0.34 Acre Lot
- Lot Dimensions are 100x150
- Shrub
- Sprinkler System
Parking
- 3 Car Attached Garage
Home Design
- Brick Exterior Construction
- Composition Roof
Interior Spaces
- 2,978 Sq Ft Home
- 1-Story Property
- Window Treatments
- Living Room
Kitchen
- Eat-In Kitchen
- Oven
- Range
- Microwave
- Dishwasher
- Kitchen Island
Bedrooms and Bathrooms
- 4 Bedrooms | 3 Main Level Bedrooms
Laundry
- Laundry on main level
- Dryer
- Washer
Basement
- Basement Fills Entire Space Under The House
- Natural lighting in basement
Outdoor Features
- Patio
Utilities
- Forced Air Heating and Cooling System
- Heating System Uses Natural Gas
- Natural Gas Water Heater
- Water Softener is Owned
- High Speed Internet
- Phone Available
- Cable TV Available
Community Details
- Rose Arbor Subdivision
Ownership History
Purchase Details
Home Financials for this Owner
Home Financials are based on the most recent Mortgage that was taken out on this home.Purchase Details
Home Financials for this Owner
Home Financials are based on the most recent Mortgage that was taken out on this home.Purchase Details
Purchase Details
Home Financials for this Owner
Home Financials are based on the most recent Mortgage that was taken out on this home.Similar Homes in Kalamazoo, MI
Home Values in the Area
Average Home Value in this Area
Purchase History
| Date | Type | Sale Price | Title Company |
|---|---|---|---|
| Warranty Deed | $462,500 | None Listed On Document | |
| Warranty Deed | $462,500 | None Listed On Document | |
| Warranty Deed | $345,000 | None Available | |
| Interfamily Deed Transfer | -- | None Available | |
| Warranty Deed | $23,500 | Title Bond |
Mortgage History
| Date | Status | Loan Amount | Loan Type |
|---|---|---|---|
| Open | $46,000 | Credit Line Revolving | |
| Previous Owner | $370,000 | Balloon | |
| Previous Owner | $276,000 | New Conventional | |
| Previous Owner | $327,750 | New Conventional | |
| Previous Owner | $150,000 | Credit Line Revolving | |
| Previous Owner | $20,000 | Credit Line Revolving | |
| Previous Owner | $150,000 | Purchase Money Mortgage |
Property History
| Date | Event | Price | Change | Sq Ft Price |
|---|---|---|---|---|
| 06/29/2023 06/29/23 | Sold | $462,500 | +0.8% | $155 / Sq Ft |
| 06/01/2023 06/01/23 | Pending | -- | -- | -- |
| 05/25/2023 05/25/23 | For Sale | $459,000 | +33.0% | $154 / Sq Ft |
| 03/12/2020 03/12/20 | Sold | $345,000 | -5.5% | $116 / Sq Ft |
| 02/03/2020 02/03/20 | Pending | -- | -- | -- |
| 12/10/2019 12/10/19 | For Sale | $365,000 | -- | $123 / Sq Ft |
Tax History Compared to Growth
Tax History
| Year | Tax Paid | Tax Assessment Tax Assessment Total Assessment is a certain percentage of the fair market value that is determined by local assessors to be the total taxable value of land and additions on the property. | Land | Improvement |
|---|---|---|---|---|
| 2025 | $2,253 | $199,700 | $0 | $0 |
| 2024 | $2,253 | $210,000 | $0 | $0 |
| 2023 | $2,101 | $223,100 | $0 | $0 |
| 2022 | $8,466 | $193,400 | $0 | $0 |
| 2021 | $8,003 | $180,400 | $0 | $0 |
| 2020 | $5,792 | $163,400 | $0 | $0 |
| 2019 | $5,492 | $172,400 | $0 | $0 |
| 2018 | $5,364 | $158,900 | $0 | $0 |
| 2017 | $0 | $158,900 | $0 | $0 |
| 2016 | -- | $145,500 | $0 | $0 |
| 2015 | -- | $123,200 | $18,800 | $104,400 |
| 2014 | -- | $123,200 | $0 | $0 |
Agents Affiliated with this Home
-
Kate Norman

Seller's Agent in 2023
Kate Norman
Chuck Jaqua, REALTOR
(269) 762-2613
4 in this area
122 Total Sales
-
Jennie Kranick

Buyer's Agent in 2023
Jennie Kranick
Chuck Jaqua, REALTOR
(269) 323-0694
13 in this area
149 Total Sales
-
Geoff Brown

Seller's Agent in 2020
Geoff Brown
Berkshire Hathaway HomeServices MI
(269) 873-2740
14 in this area
112 Total Sales
Map
Source: Southwestern Michigan Association of REALTORS®
MLS Number: 23017280
APN: 05-36-475-100
- 5476 Sundowner Ln
- Elements 2390 Plan at Misty Creek
- 5062 Misty Creek Dr
- 5020 Misty Creek Dr
- 4803 Chasemoor Dr
- 4559 Kaline Ave Unit 8
- 4584 Chasemoor Dr
- 4633 Chasemoor Dr
- 4525 Briarhill Dr
- 3801 Songbird Ln
- 5532 Iris Ln Unit W-311
- 3129 S 11th St
- 5671 Briarhill Ct
- 6210 Al Sabo Dr Unit W-267
- 4030 Katydid Ln
- 2963 S 11th St
- 3566 W Wembley Ln
- 5637 N Mayberry St Unit 231
- 2 Industry Dr Unit Commercial
- 2 Industry Dr Unit Residential

