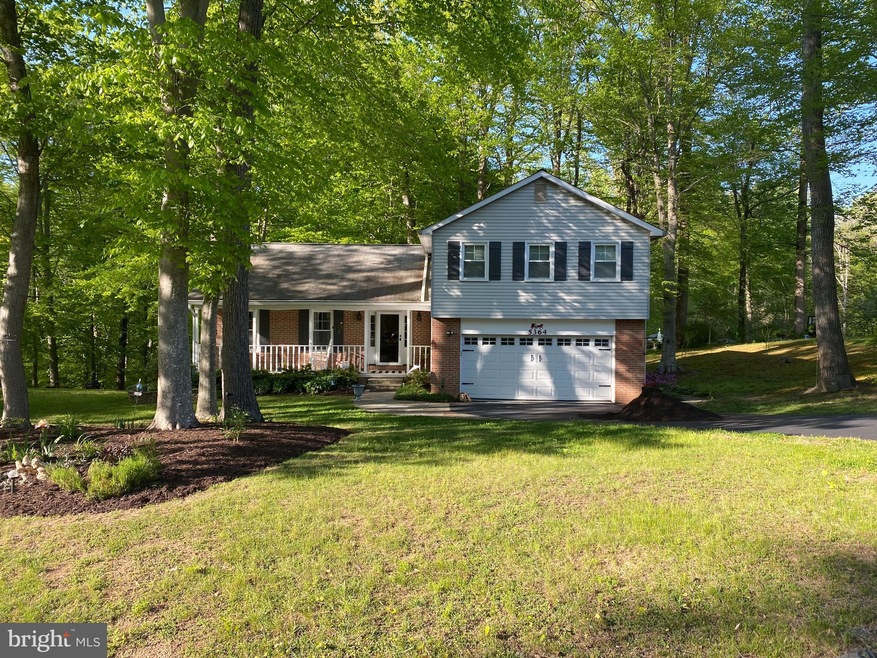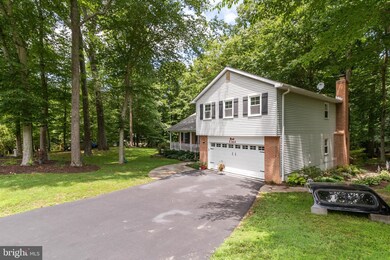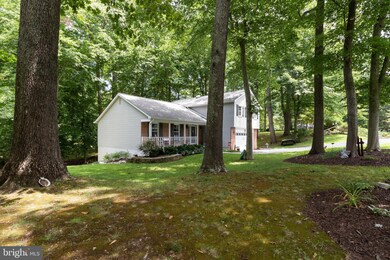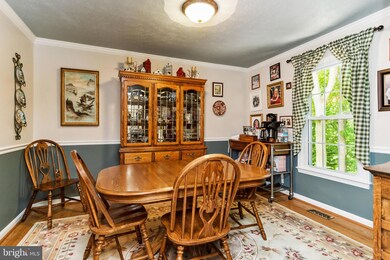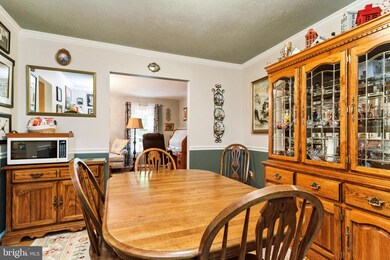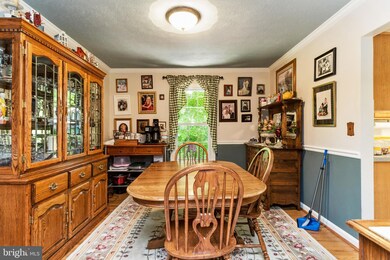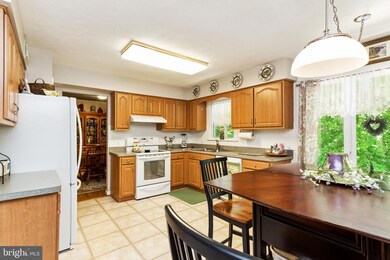
5364 Cleburne Ln Woodbridge, VA 22192
Turkey Branch NeighborhoodEstimated Value: $583,000 - $682,337
Highlights
- View of Trees or Woods
- Open Floorplan
- Deck
- Osbourn Park High School Rated A
- Colonial Architecture
- Wood Burning Stove
About This Home
As of November 2022AN IMMACULATE WELL MAINTAINED BRICK FRONTED SPLIT LEVEL COLONIAL HOME WITH MORE THAN 3,000 SQUARE FEET OF LUXURY LIVING. THREE BEDROOMS AND 2.5 BATHROOMS. LOCATED ON 1.7 ACRES. THIS HOME BACKS TO WOODED AREA WITH PROFESSIONAL APPEARING LANDSCAPING THROUGHOUT THE PROPERTY. DECK AND PATIO WERE BUILT IN 2016. NEW GARAGE DOOR IN 2018. ROOF WAS REPLACED IN 2004. THE FAMILY ROOM IS ADJACENT TO THE KITCHEN AND BREAKFAST AREA AND HAS A WOODBURNING STOVE. BOTH THE LIVING ROOM AND DINING ROOM HAVE STUNNING HARDWOOD FLOORING. THE RECREATION ROOM IS ON THE NEXT LEVEL AND IS ATTRACTIVELY PANELED WITH DOOR LEADING TO THE OUTSIDE. THREE SPACIOUS BEDROOMS ARE ON THE UPPER LEVEL ALL BATHROOMS WERE REMODELED IN 2018.
THIS HOME SHOWS LIKE A MODEL WITH SCADS OF DECORATOR UPGRADES. SELLER PREFERS MBH SETTLEMENTS . ////SELLER WILL PAY UP TO 3% OF SALE PRICE TOWARD BUYER CLOSING COST WITH A FULL PRICE CONTRACT.///////
Last Agent to Sell the Property
Coldwell Banker Realty License #0225002362 Listed on: 07/28/2022

Home Details
Home Type
- Single Family
Est. Annual Taxes
- $5,817
Year Built
- Built in 1983
Lot Details
- 1.7 Acre Lot
- Landscaped
- Level Lot
- Wooded Lot
- Backs to Trees or Woods
- Back and Front Yard
- Property is in excellent condition
- Property is zoned A1
Parking
- 2 Car Attached Garage
- Garage Door Opener
- Driveway
Home Design
- Colonial Architecture
- Split Level Home
- Slab Foundation
- Asphalt Roof
- Aluminum Siding
- Brick Front
Interior Spaces
- Property has 4 Levels
- Open Floorplan
- Ceiling Fan
- Wood Burning Stove
- Self Contained Fireplace Unit Or Insert
- Double Pane Windows
- Sliding Doors
- Six Panel Doors
- Family Room Off Kitchen
- Living Room
- Formal Dining Room
- Recreation Room
- Views of Woods
- Home Security System
- Attic
Kitchen
- Breakfast Area or Nook
- Eat-In Kitchen
- Electric Oven or Range
- Dishwasher
Flooring
- Wood
- Carpet
- Luxury Vinyl Tile
Bedrooms and Bathrooms
- 3 Bedrooms
Finished Basement
- Heated Basement
- Walk-Out Basement
- Basement Fills Entire Space Under The House
- Interior and Exterior Basement Entry
- Basement with some natural light
Outdoor Features
- Deck
- Patio
Schools
- Signal Hill Elementary School
- Parkside Middle School
- Osbourn Park High School
Utilities
- Central Air
- Heat Pump System
- Water Treatment System
- Well
- Electric Water Heater
- Water Conditioner is Owned
- On Site Septic
Community Details
- No Home Owners Association
- Hamptons Grove Subdivision
Listing and Financial Details
- Tax Lot 53
- Assessor Parcel Number 8093-56-9537
Ownership History
Purchase Details
Home Financials for this Owner
Home Financials are based on the most recent Mortgage that was taken out on this home.Purchase Details
Purchase Details
Home Financials for this Owner
Home Financials are based on the most recent Mortgage that was taken out on this home.Similar Homes in Woodbridge, VA
Home Values in the Area
Average Home Value in this Area
Purchase History
| Date | Buyer | Sale Price | Title Company |
|---|---|---|---|
| Vongjalorn Lilybeth | $549,000 | Westcor Land Title | |
| Mcmullen Trustee Paul John | -- | -- | |
| Mcmullen Paul J | $499,000 | -- |
Mortgage History
| Date | Status | Borrower | Loan Amount |
|---|---|---|---|
| Open | Vongjalorn Lilybeth | $555,000 | |
| Previous Owner | Mcmullen Paul John | $60,000 | |
| Previous Owner | Mcmullen Paul J | $275,000 | |
| Previous Owner | Mcmullen Paul | $10,000 | |
| Previous Owner | Mcmullen Paul J | $275,000 | |
| Previous Owner | Mcmullen Paul J | $399,200 |
Property History
| Date | Event | Price | Change | Sq Ft Price |
|---|---|---|---|---|
| 11/29/2022 11/29/22 | Sold | $549,000 | 0.0% | $174 / Sq Ft |
| 10/24/2022 10/24/22 | Pending | -- | -- | -- |
| 10/24/2022 10/24/22 | Off Market | $549,000 | -- | -- |
| 10/10/2022 10/10/22 | Price Changed | $549,000 | -4.5% | $174 / Sq Ft |
| 09/16/2022 09/16/22 | Price Changed | $575,000 | -3.2% | $183 / Sq Ft |
| 08/31/2022 08/31/22 | Price Changed | $594,000 | -3.0% | $189 / Sq Ft |
| 08/08/2022 08/08/22 | Price Changed | $612,300 | -3.0% | $194 / Sq Ft |
| 07/28/2022 07/28/22 | For Sale | $631,000 | -- | $200 / Sq Ft |
Tax History Compared to Growth
Tax History
| Year | Tax Paid | Tax Assessment Tax Assessment Total Assessment is a certain percentage of the fair market value that is determined by local assessors to be the total taxable value of land and additions on the property. | Land | Improvement |
|---|---|---|---|---|
| 2024 | $5,618 | $564,900 | $193,000 | $371,900 |
| 2023 | $5,736 | $551,300 | $185,300 | $366,000 |
| 2022 | $5,708 | $515,400 | $185,300 | $330,100 |
| 2021 | $5,371 | $439,400 | $168,900 | $270,500 |
| 2020 | $6,724 | $433,800 | $168,900 | $264,900 |
| 2019 | $6,676 | $430,700 | $168,900 | $261,800 |
| 2018 | $4,826 | $399,700 | $159,700 | $240,000 |
| 2017 | $4,680 | $378,800 | $151,000 | $227,800 |
| 2016 | $4,767 | $389,800 | $155,400 | $234,400 |
| 2015 | $4,829 | $391,900 | $155,400 | $236,500 |
| 2014 | $4,829 | $386,600 | $152,400 | $234,200 |
Agents Affiliated with this Home
-
Bob Hummer

Seller's Agent in 2022
Bob Hummer
Coldwell Banker (NRT-Southeast-MidAtlantic)
(703) 217-6447
2 in this area
14 Total Sales
-
March Larkin

Buyer's Agent in 2022
March Larkin
Move4Free Realty, LLC
(571) 288-4714
1 in this area
48 Total Sales
Map
Source: Bright MLS
MLS Number: VAPW2034386
APN: 8093-56-9537
- 5214 Davis Ford Rd
- 5284 Davis Ford Rd
- 5017 Cannon Bluff Dr
- 5030 Melissa Place
- 5015 Little Martha Way
- 12975 Queen Chapel Rd
- 12854 Hyannis Ln
- 5660 Hoadly Rd
- 4906 Dashiell Place
- 12973 Mandolin Ln
- 12761 Stone Lined Cir
- 4729 Grand Masters Way
- 12446 Pfitzner Ct
- 5045 Anchorstone Dr Unit 5045
- 13044 Scotch Heather Place
- 6020 Omega Ln
- 4480 Weejun Loop
- 4904 Charmed Ct
- 6050 Omega Ln
- 12508 Southington Dr
- 5364 Cleburne Ln
- 5358 Cleburne Ln
- 5363 Cleburne Ln
- 5365 Cleburne Ln
- 5361 Cleburne Ln
- 5366 Cleburne Ln
- 5369 Cleburne Ln
- 5354 Cleburne Ln
- 5370 Cleburne Ln
- 5359 Cleburne Ln
- 5357 Cleburne Ln
- 5371 Cleburne Ln
- 5372 Cleburne Ln
- 12130 Breckinridge Ln
- 5355 Cleburne Ln
- 12120 Breckinridge Ln
- 5375 Cleburne Ln
- 5373 Cleburne Ln
- 5376 Cleburne Ln
- 5357 Wade Ln
