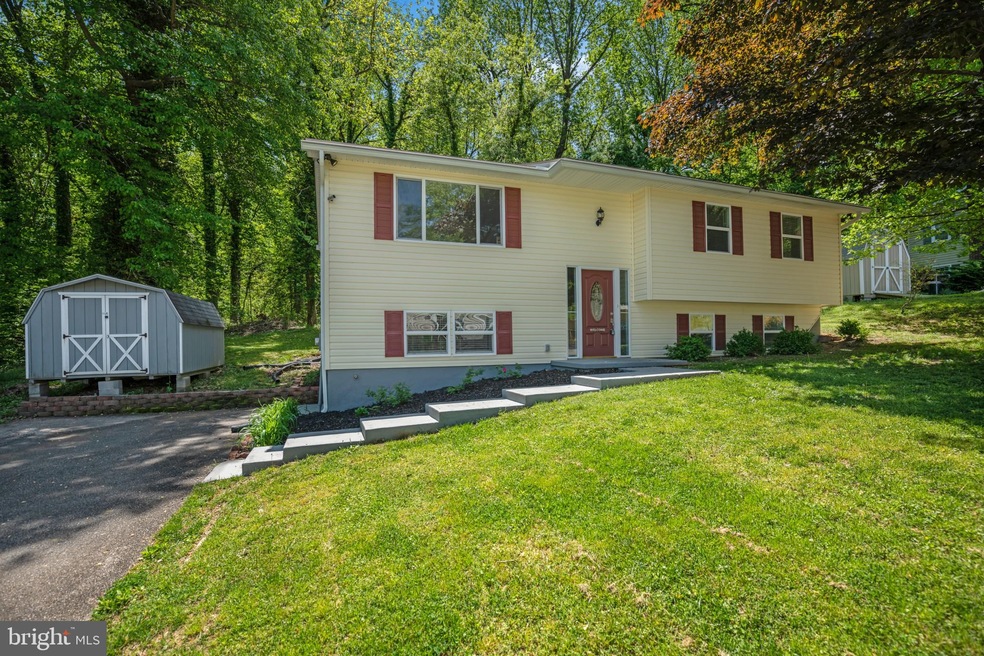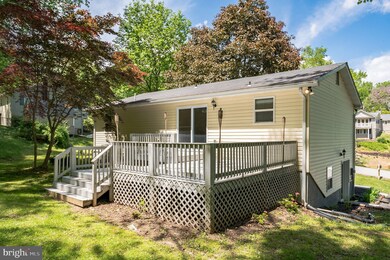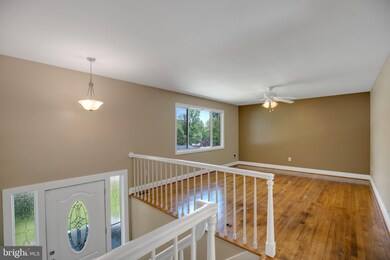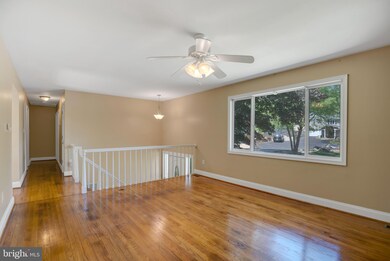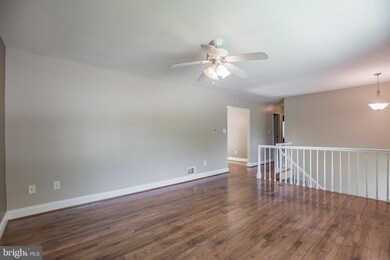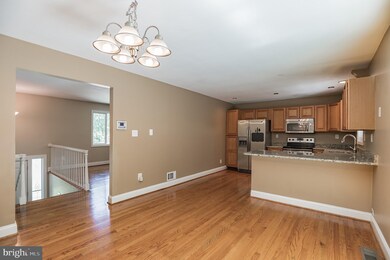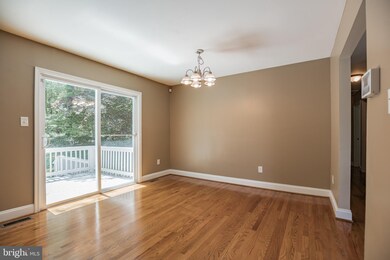
5364 Forest Trail Saint Leonard, MD 20685
Saint Leonard NeighborhoodAbout This Home
As of May 2021Home Sweet Home is what you will feel as you walk into Forest Trail! This is not your average split foyer & has so much more room than you would expect! Real hardwood floors greet you at wide entry way and lead you up to your oversized living room. The kitchen has an eat-in bar and a separate space for your farmhouse table! Beautiful cabinets, granite counters and a view of your wooded backyard! The deck off of the kitchen makes grilling out or crab feasts so much better this year! On the upper level there are 3 bedrooms and 2 large bathrooms. Downstairs is another HUGE bedroom with a HUGE closet and a full bathroom that was used as the master suite! The carpet is newer and in great condition! The basement has tons of lighting coming through and also has a walk-out and separate entrance. New gutters & gutter guards were installed not that long ago. Fresh paint on the sidewalk & house and the cleaners just left! Not a worry in the world besides moving in. Schedule your showing before it is too late!
Last Agent to Sell the Property
RE/MAX United Real Estate License #30707 Listed on: 05/05/2021

Home Details
Home Type
- Single Family
Est. Annual Taxes
- $3,041
Year Built
- Built in 1977
Lot Details
- 10,000 Sq Ft Lot
Home Design
- Split Foyer
- Vinyl Siding
Interior Spaces
- Property has 2 Levels
Bedrooms and Bathrooms
Finished Basement
- Walk-Out Basement
- Connecting Stairway
- Interior and Side Basement Entry
- Sump Pump
- Basement Windows
Parking
- 6 Parking Spaces
- 6 Driveway Spaces
Schools
- Saint Leonard Elementary School
- Southern Middle School
- Calvert High School
Utilities
- Central Heating and Cooling System
- Electric Water Heater
- Septic Tank
- Community Sewer or Septic
Community Details
- No Home Owners Association
- Calvert Beach Estates Subdivision
Listing and Financial Details
- Tax Lot 6
- Assessor Parcel Number 0501143239
Ownership History
Purchase Details
Home Financials for this Owner
Home Financials are based on the most recent Mortgage that was taken out on this home.Purchase Details
Home Financials for this Owner
Home Financials are based on the most recent Mortgage that was taken out on this home.Purchase Details
Home Financials for this Owner
Home Financials are based on the most recent Mortgage that was taken out on this home.Purchase Details
Home Financials for this Owner
Home Financials are based on the most recent Mortgage that was taken out on this home.Similar Homes in Saint Leonard, MD
Home Values in the Area
Average Home Value in this Area
Purchase History
| Date | Type | Sale Price | Title Company |
|---|---|---|---|
| Deed | $315,000 | Allied Title & Escrow Llc | |
| Deed | $223,500 | None Available | |
| Deed | $245,000 | Titlemax Llc | |
| Deed | $100,000 | Titlemax Llc |
Mortgage History
| Date | Status | Loan Amount | Loan Type |
|---|---|---|---|
| Previous Owner | $318,181 | New Conventional | |
| Previous Owner | $228,061 | New Conventional | |
| Previous Owner | $250,000 | New Conventional | |
| Previous Owner | $103,000 | New Conventional |
Property History
| Date | Event | Price | Change | Sq Ft Price |
|---|---|---|---|---|
| 05/28/2021 05/28/21 | Sold | $315,000 | 0.0% | $146 / Sq Ft |
| 05/07/2021 05/07/21 | Pending | -- | -- | -- |
| 05/05/2021 05/05/21 | For Sale | $315,000 | +40.9% | $146 / Sq Ft |
| 04/30/2015 04/30/15 | Sold | $223,500 | -6.9% | $188 / Sq Ft |
| 01/20/2015 01/20/15 | Pending | -- | -- | -- |
| 11/07/2014 11/07/14 | Price Changed | $240,000 | -4.0% | $202 / Sq Ft |
| 10/25/2014 10/25/14 | Price Changed | $249,900 | -3.7% | $210 / Sq Ft |
| 10/12/2014 10/12/14 | For Sale | $259,500 | +5.9% | $218 / Sq Ft |
| 05/18/2012 05/18/12 | Sold | $245,000 | 0.0% | $206 / Sq Ft |
| 04/16/2012 04/16/12 | Pending | -- | -- | -- |
| 04/09/2012 04/09/12 | For Sale | $245,000 | 0.0% | $206 / Sq Ft |
| 04/06/2012 04/06/12 | Off Market | $245,000 | -- | -- |
| 04/05/2012 04/05/12 | For Sale | $245,000 | -- | $206 / Sq Ft |
Tax History Compared to Growth
Tax History
| Year | Tax Paid | Tax Assessment Tax Assessment Total Assessment is a certain percentage of the fair market value that is determined by local assessors to be the total taxable value of land and additions on the property. | Land | Improvement |
|---|---|---|---|---|
| 2025 | $3,422 | $332,100 | $0 | $0 |
| 2024 | $3,422 | $302,600 | $0 | $0 |
| 2023 | $2,992 | $273,100 | $89,200 | $183,900 |
| 2022 | $2,916 | $266,100 | $0 | $0 |
| 2021 | $5,832 | $259,100 | $0 | $0 |
| 2020 | $2,777 | $252,100 | $89,200 | $162,900 |
| 2019 | $2,579 | $245,900 | $0 | $0 |
| 2018 | $2,514 | $239,700 | $0 | $0 |
| 2017 | $2,607 | $233,500 | $0 | $0 |
| 2016 | -- | $233,500 | $0 | $0 |
| 2015 | $1,210 | $233,500 | $0 | $0 |
| 2014 | $1,210 | $235,900 | $0 | $0 |
Agents Affiliated with this Home
-

Seller's Agent in 2021
Gail Nyman
RE/MAX
(301) 802-6542
10 in this area
348 Total Sales
-

Seller Co-Listing Agent in 2021
Delaney Burgess
RE/MAX
(301) 938-0100
28 in this area
323 Total Sales
-

Buyer's Agent in 2021
Jared Lilly
EXP Realty, LLC
(703) 397-8485
1 in this area
108 Total Sales
-
T
Seller's Agent in 2015
Tammy Jones
Kevin Turner
-

Buyer's Agent in 2015
C. Brandon Harrington
PAX Real Estate
(410) 610-1729
6 in this area
33 Total Sales
-

Seller's Agent in 2012
Sam Barbieri
RE/MAX
(301) 908-0656
2 in this area
163 Total Sales
Map
Source: Bright MLS
MLS Number: MDCA182332
APN: 01-143239
- 5440 Bayview Ave
- 5552 Cherry St
- 1326 Balsam St
- 5320 Majesty Ln
- 1611 Avenue B
- 5715 Oakcrest Dr
- 1381 Calvert Beach Rd
- 5665 Park Cir
- 5838 Calvert Blvd
- 5805 Eucalyptus Dr
- 5882 Calvert Blvd
- 5023 Garrison St
- 5859 Long Beach Dr
- 1492 Dogwood Cir
- 1235 Calvert Beach Rd
- 6215 Long Beach Dr
- 1495 Elm Rd
- 6055 Poplar Rd
- 6041 Hill Rd
- 1160 Calvert Beach Rd
