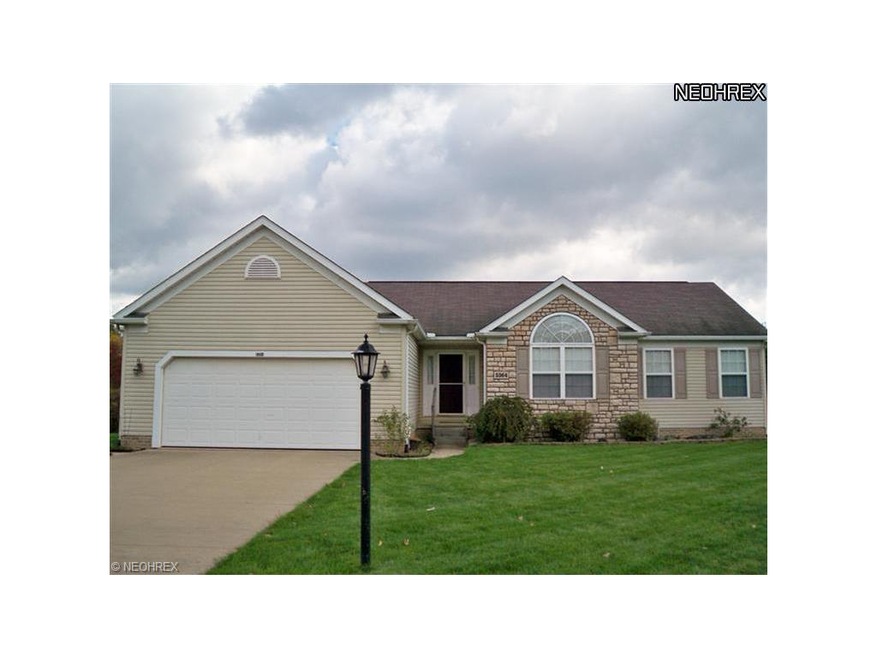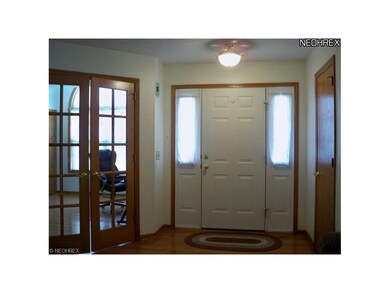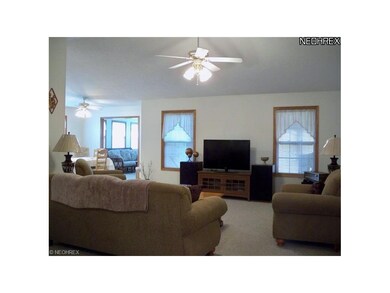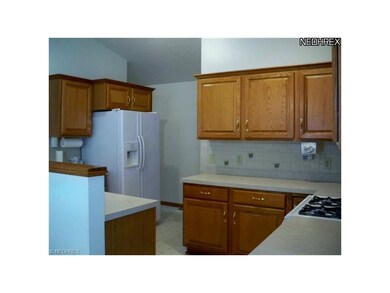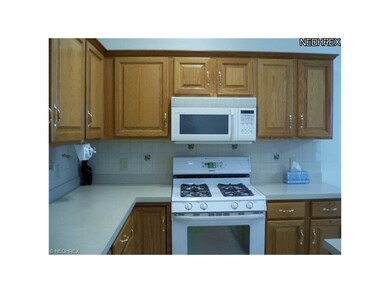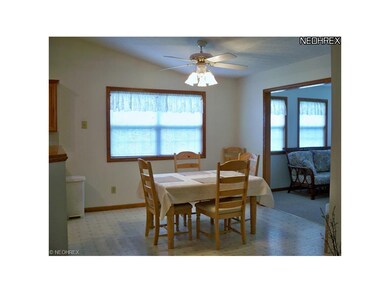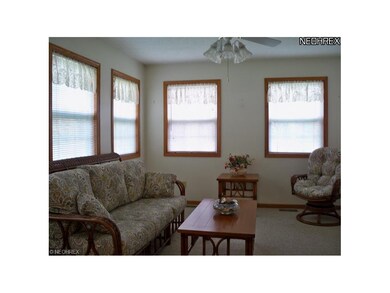
5364 Juniper Ct Ravenna, OH 44266
Estimated Value: $294,000 - $324,000
Highlights
- Water Views
- Cul-De-Sac
- Forced Air Heating and Cooling System
- 2 Car Direct Access Garage
- Enclosed patio or porch
- Humidifier
About This Home
As of December 20131 Floor Living Super Clean Move in ready! Smoke and pet free! Lovely ranch with so many extras.Open floor plan with vaulted ceilings in the living rm and master bdrm. All appliances stay including washer & dryer.In ground sprinkler system, wired for generator, central air,mostly finished basement with half bath that will amaze you on how large it is! Master bathroom is very large with a soaking tub and stand up shower. Added bonus to this home is the sunroom (with basement underneath) off of the dining rm which leads to the 18 x 16 screened in enclosed porch with a skylight. Enjoy all of the wildlife of this wet land preserve from blue herring to butterfly's to muskrats and much more! Basement is wired for cable and phone. Amazing built in shelves in the basement and garage! So much to list you must see this one of a kind home!
Last Agent to Sell the Property
RE/MAX Haven Realty License #407093 Listed on: 10/24/2013

Last Buyer's Agent
Janis Brenneman
Deleted Agent License #2003005249

Home Details
Home Type
- Single Family
Est. Annual Taxes
- $2,457
Year Built
- Built in 2000
Lot Details
- 0.33 Acre Lot
- Lot Dimensions are 64x160
- Cul-De-Sac
- Sprinkler System
Home Design
- Asphalt Roof
- Stone Siding
- Vinyl Construction Material
Interior Spaces
- 2,804 Sq Ft Home
- 1-Story Property
- Water Views
- Fire and Smoke Detector
Kitchen
- Built-In Oven
- Range
- Microwave
- Dishwasher
- Disposal
Bedrooms and Bathrooms
- 3 Bedrooms
Laundry
- Dryer
- Washer
Partially Finished Basement
- Basement Fills Entire Space Under The House
- Sump Pump
Parking
- 2 Car Direct Access Garage
- Garage Drain
- Garage Door Opener
Outdoor Features
- Enclosed patio or porch
Utilities
- Forced Air Heating and Cooling System
- Humidifier
- Heating System Uses Gas
Community Details
- Timber Run Community
Listing and Financial Details
- Assessor Parcel Number 293642000015000
Ownership History
Purchase Details
Home Financials for this Owner
Home Financials are based on the most recent Mortgage that was taken out on this home.Purchase Details
Purchase Details
Home Financials for this Owner
Home Financials are based on the most recent Mortgage that was taken out on this home.Purchase Details
Purchase Details
Similar Homes in Ravenna, OH
Home Values in the Area
Average Home Value in this Area
Purchase History
| Date | Buyer | Sale Price | Title Company |
|---|---|---|---|
| Harshbarger Deborha L | $154,000 | None Available | |
| Campbell Dona R | -- | None Available | |
| Campbell Donald E | $140,000 | Attorney | |
| Rosky Patricia L | -- | Attorney | |
| Rosky Patricia L | -- | Attorney | |
| Rosky Clarence R | $29,900 | Approved Statewide Title Age |
Mortgage History
| Date | Status | Borrower | Loan Amount |
|---|---|---|---|
| Open | Harshbarger Deborha L | $123,200 | |
| Previous Owner | Campbell Donald E | $60,000 |
Property History
| Date | Event | Price | Change | Sq Ft Price |
|---|---|---|---|---|
| 12/04/2013 12/04/13 | Sold | $154,000 | -0.6% | $55 / Sq Ft |
| 11/18/2013 11/18/13 | Pending | -- | -- | -- |
| 10/24/2013 10/24/13 | For Sale | $154,900 | -- | $55 / Sq Ft |
Tax History Compared to Growth
Tax History
| Year | Tax Paid | Tax Assessment Tax Assessment Total Assessment is a certain percentage of the fair market value that is determined by local assessors to be the total taxable value of land and additions on the property. | Land | Improvement |
|---|---|---|---|---|
| 2024 | $4,218 | $96,220 | $9,630 | $86,590 |
| 2023 | $3,263 | $63,290 | $9,630 | $53,660 |
| 2022 | $3,242 | $63,290 | $9,630 | $53,660 |
| 2021 | $3,230 | $63,290 | $9,630 | $53,660 |
| 2020 | $3,323 | $57,550 | $9,630 | $47,920 |
| 2019 | $3,325 | $57,550 | $9,630 | $47,920 |
| 2018 | $3,103 | $51,000 | $9,630 | $41,370 |
| 2017 | $3,103 | $51,000 | $9,630 | $41,370 |
| 2016 | $2,839 | $51,000 | $9,630 | $41,370 |
| 2015 | $2,842 | $51,000 | $9,630 | $41,370 |
| 2014 | $2,735 | $48,660 | $9,630 | $39,030 |
| 2013 | $2,719 | $48,660 | $9,630 | $39,030 |
Agents Affiliated with this Home
-
Barbara Kachenko

Seller's Agent in 2013
Barbara Kachenko
RE/MAX
(330) 552-7775
57 Total Sales
-

Buyer's Agent in 2013
Janis Brenneman
Deleted Agent
(330) 612-0941
Map
Source: MLS Now
MLS Number: 3454133
APN: 29-364-20-00-015-000
- 4165 Timber Run
- 1061 Shadowlawn Dr
- 1065 S Diamond St
- 3720 Longfield Rd
- 803 Collins Pond Dr
- 1098 Shrewsbury Dr
- 825 S Prospect St
- 4213 Sandy Lake Rd
- 611 Walton St
- 477 Pratt St
- 5370 Winding Creek Dr
- 5378 Winding Creek Dr
- 3467 Marian Rd
- 5409 Winding Creek Dr
- 4765 Valley Hills Dr
- 469 Madison St
- 3393 Summit Rd
- 746 E Lake St
- 890 Mill Rd
- 448 Woodland St
- 5364 Juniper Ct
- 4077 Timber Run
- 5372 Juniper Ct
- 4085 Timber Run
- 5380 Juniper Ct
- 5263 Juniper Ct
- 5371 Juniper Ct
- 4093 Timber Run
- 4080 Timber Run
- 4066 Timber Run
- 5379 Juniper Ct
- 5388 Juniper Ct
- 4060 Timber Run
- 4057 Timber Run
- 4067 Bayberry Knoll Ln
- 5385 Juniper Ct
- 5394 Juniper Ct
- 4096 Timber Run
- 4061 Bayberry Knoll Ln
- 4049 Timber Run
