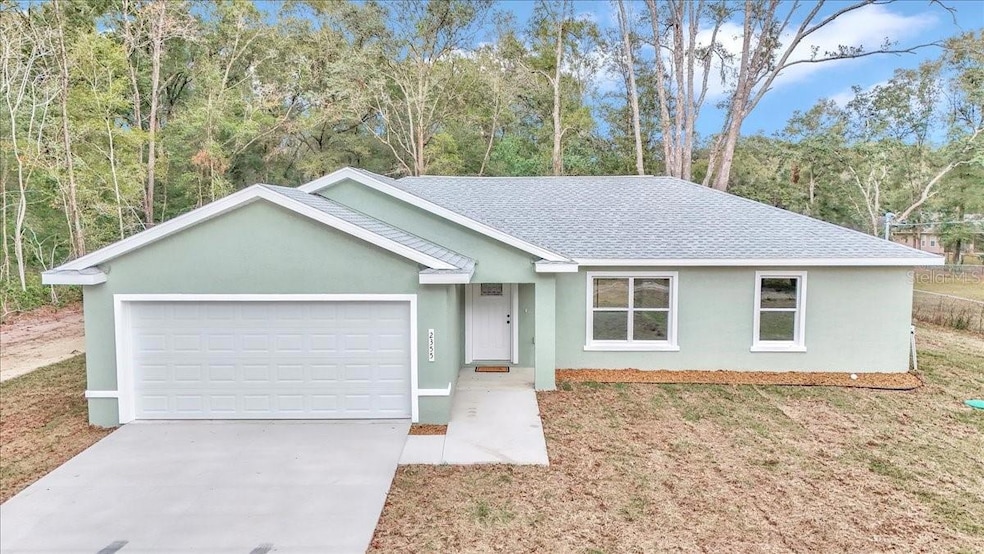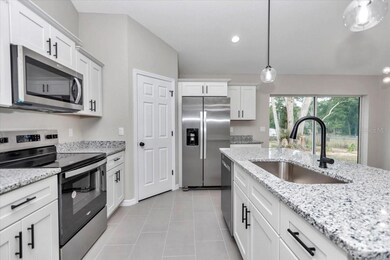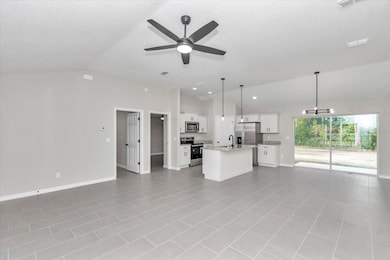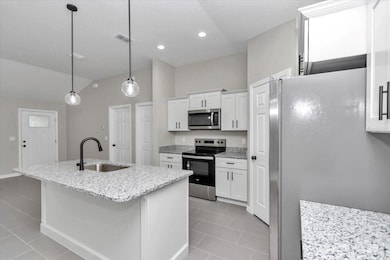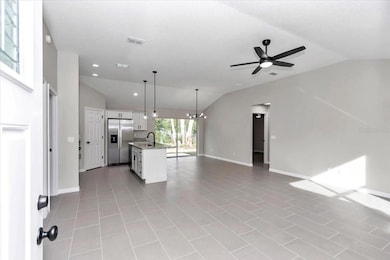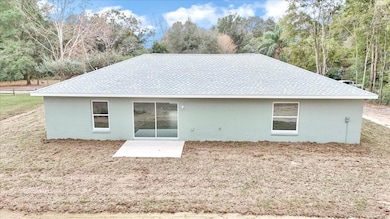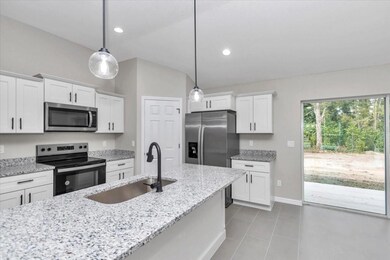5365 NW 55th Place Ocala, FL 34482
Fellowship NeighborhoodEstimated payment $1,560/month
Highlights
- Under Construction
- Open Floorplan
- Stone Countertops
- Campus Middle School Rated A
- Vaulted Ceiling
- No HOA
About This Home
Under Construction. Step inside this BRAND NEW 3/2 home and you’ll find a home that feels fresh, open, and full of light. The open floor plan and high ceilings give it a spacious feel, while the tile floors throughout make cleaning a breeze. The kitchen is a real highlight, with white quartz countertops, shaker-style cabinets, a spacious counter-height island, and modern lighting that makes it perfect for cooking or gathering with family and friends. The primary suite offers a comfortable retreat with a large walk-in closet, tiled walk-in shower, and a wide 5-foot vanity. There’s also a large laundry room that makes everyday chores a little easier. What people love about this part of Ocala is the peace and privacy, along with the open space and horse-friendly feel of the area. You can sit outside and enjoy the quiet evenings, listen to the crickets, or plan your next backyard project with room to spread out on this oversized lot. It’s the perfect mix of modern comfort and relaxed a Florida lifestyle. PHOTOS ARE A PREVIOUSLY BUILT HOME. COLORS AND FINISHES DIFFER (last photos are of the actual home and will be updated with progress)
Listing Agent
BRICKS & MORTAR REAL ESTATE Brokerage Phone: 352-519-1888 License #3409242 Listed on: 11/24/2025
Home Details
Home Type
- Single Family
Est. Annual Taxes
- $364
Year Built
- Built in 2025 | Under Construction
Lot Details
- 0.3 Acre Lot
- Lot Dimensions are 76x172
- Unincorporated Location
- South Facing Home
- Oversized Lot
- Level Lot
- Cleared Lot
- Property is zoned R1
Parking
- 2 Car Attached Garage
- Tandem Parking
- Driveway
- Guest Parking
Home Design
- Home is estimated to be completed on 12/22/25
- Slab Foundation
- Shingle Roof
- Concrete Siding
- Block Exterior
- Stucco
Interior Spaces
- 1,387 Sq Ft Home
- Open Floorplan
- Vaulted Ceiling
- Ceiling Fan
- Low Emissivity Windows
- Sliding Doors
- Living Room
- Dining Room
- Inside Utility
- Utility Room
- Tile Flooring
Kitchen
- Range
- Microwave
- Dishwasher
- Stone Countertops
- Solid Wood Cabinet
Bedrooms and Bathrooms
- 3 Bedrooms
- Split Bedroom Floorplan
- Walk-In Closet
- 2 Full Bathrooms
Laundry
- Laundry Room
- Washer and Electric Dryer Hookup
Outdoor Features
- Patio
Schools
- Fessenden Elementary School
- North Marion Middle School
- North Marion High School
Utilities
- Central Heating and Cooling System
- Thermostat
- Well
- Septic Tank
- High Speed Internet
- Cable TV Available
Community Details
- No Home Owners Association
- Built by Bentley Pinder Construction
- Ocala Park Estates Subdivision, The Bentley Floorplan
Listing and Financial Details
- Visit Down Payment Resource Website
- Legal Lot and Block 30 / 36
- Assessor Parcel Number 1304-036-030
Map
Home Values in the Area
Average Home Value in this Area
Tax History
| Year | Tax Paid | Tax Assessment Tax Assessment Total Assessment is a certain percentage of the fair market value that is determined by local assessors to be the total taxable value of land and additions on the property. | Land | Improvement |
|---|---|---|---|---|
| 2024 | $348 | $21,250 | $21,250 | -- |
| 2023 | $348 | $25,955 | $0 | $0 |
| 2022 | $486 | $23,595 | $0 | $0 |
| 2021 | $370 | $21,600 | $21,600 | $0 |
| 2020 | $340 | $19,500 | $19,500 | $0 |
| 2019 | $212 | $12,600 | $12,600 | $0 |
| 2018 | $187 | $11,400 | $11,400 | $0 |
| 2017 | $173 | $10,500 | $10,500 | $0 |
| 2016 | $169 | $8,250 | $0 | $0 |
| 2015 | $141 | $7,500 | $0 | $0 |
| 2014 | $139 | $7,800 | $0 | $0 |
Property History
| Date | Event | Price | List to Sale | Price per Sq Ft |
|---|---|---|---|---|
| 11/24/2025 11/24/25 | For Sale | $289,900 | -- | $209 / Sq Ft |
Purchase History
| Date | Type | Sale Price | Title Company |
|---|---|---|---|
| Special Warranty Deed | $3,300 | None Listed On Document | |
| Special Warranty Deed | $3,300 | None Listed On Document | |
| Warranty Deed | $52,000 | Attorney |
Source: Stellar MLS
MLS Number: OM714114
APN: 1304-036-030
- 5400 NW 55th Place
- 5418 NW 53 St
- 5596 NW 57th St
- 3210 NW 52nd Ave
- 5663 NW 57th St
- TBD NW 52nd Ave
- 00 NW 52nd Ave
- 5868 NW 56th Terrace
- 5682 NW 53 St
- 5285 NW 57th Ave
- 5290 NW 61st Ln
- 0 NW 57th Ave Unit MFRR4909998
- 0 NW 57th Ave Unit MFRW7880560
- 0 NW 57th Ave Unit MFRG5100784
- 5132 NW 57th Ave
- 00 NW 50th Ln
- 5556 NW 62nd Place
- 5740 NW 61st St
- 5339 NW 46th Lane Rd
- 5331 NW 60th Terrace
- 5295 NW 55th Place
- 5463 NW 54th Place
- 5360 NW 53rd St
- 1415 NE St
- 5332 NW 46th Lane Rd
- 5208 NW 61st Ave
- 4701 NW 60th Terrace
- 4361 NW 55th Ct
- 5347 NW 48th Place
- 5365 NW 46th Lane Rd
- 4826 NW 62nd Ave
- 4195 NW 48th Terrace Rd
- 6303 NW 65th St
- 6339 NW 65th St
- 6678 NW 60th St
- 6535 NW 65th St
- 3637 NW 56th Ave
- 6143 NW 67th Ave
- 5235 NW 33rd Place
- 5353 N US Highway 27
