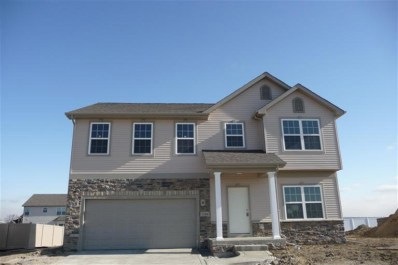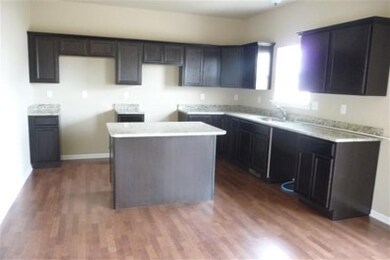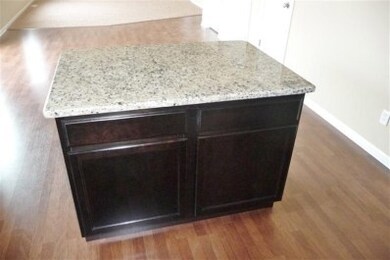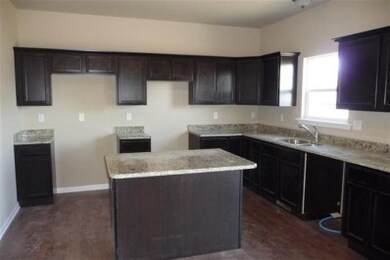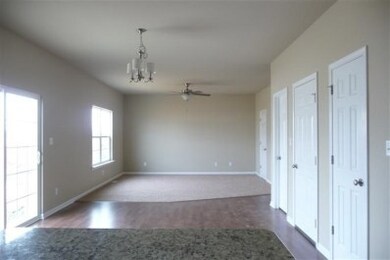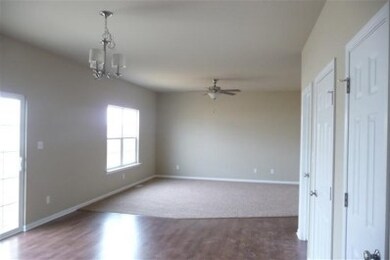
5366 E 111th Ave Crown Point, IN 46307
Winfield-Lake County NeighborhoodHighlights
- Recreation Room
- Cathedral Ceiling
- Cooling Available
- Winfield Elementary School Rated A-
- 2.5 Car Attached Garage
- Living Room
About This Home
As of February 2018Wyndance Estates Newest Model The Carson. Great floor plan on this 4 bedroom 3 bath 2 story. The main floor features 9' ceilings, a den AND family room - both generous in size and an open kitchen and dining area. Sliding doors to the back yard and 10X10 patio. Upstairs are four bedrooms, the main bedroom has vaulted ceilings a master bath and walk in closet. Laundry room is located on the upper level for added convenience. Full bath on upper level completes this space. All this PLUS A FULL UNFINISHED BASEMENT!This home includes landscaping, garage door opener, stainless kitchen appliances, upgraded lighting fixtures, upgraded flooring and granite counter tops.
Last Agent to Sell the Property
Century 21 Circle License #RB14051105 Listed on: 12/17/2012

Home Details
Home Type
- Single Family
Est. Annual Taxes
- $9,301
Year Built
- Built in 2012
Lot Details
- 10,800 Sq Ft Lot
- Lot Dimensions are 80x135
HOA Fees
- $21 Monthly HOA Fees
Parking
- 2.5 Car Attached Garage
Home Design
- Vinyl Siding
- Stone Exterior Construction
Interior Spaces
- 2,273 Sq Ft Home
- 2-Story Property
- Cathedral Ceiling
- Living Room
- Recreation Room
- Laundry Room
- Basement
Kitchen
- Portable Gas Range
- Dishwasher
- Disposal
Bedrooms and Bathrooms
- 4 Bedrooms
Schools
- Crown Point High School
Utilities
- Cooling Available
- Forced Air Heating System
- Heating System Uses Natural Gas
Listing and Financial Details
- Assessor Parcel Number NEW OR UNDER CONSTRUCTION
Community Details
Overview
- Wyndance Subdivision
Building Details
- Net Lease
Ownership History
Purchase Details
Home Financials for this Owner
Home Financials are based on the most recent Mortgage that was taken out on this home.Purchase Details
Home Financials for this Owner
Home Financials are based on the most recent Mortgage that was taken out on this home.Purchase Details
Similar Homes in Crown Point, IN
Home Values in the Area
Average Home Value in this Area
Purchase History
| Date | Type | Sale Price | Title Company |
|---|---|---|---|
| Warranty Deed | -- | Meridian Title Corp | |
| Warranty Deed | -- | None Available | |
| Warranty Deed | -- | None Available | |
| Corporate Deed | -- | Chicago Title Insurance Co |
Mortgage History
| Date | Status | Loan Amount | Loan Type |
|---|---|---|---|
| Closed | $220,000 | New Conventional | |
| Closed | $227,715 | New Conventional | |
| Previous Owner | $239,580 | FHA |
Property History
| Date | Event | Price | Change | Sq Ft Price |
|---|---|---|---|---|
| 02/23/2018 02/23/18 | Sold | $267,900 | 0.0% | $117 / Sq Ft |
| 01/31/2018 01/31/18 | Pending | -- | -- | -- |
| 12/18/2017 12/18/17 | For Sale | $267,900 | +9.8% | $117 / Sq Ft |
| 07/02/2013 07/02/13 | Sold | $244,000 | 0.0% | $107 / Sq Ft |
| 05/30/2013 05/30/13 | Pending | -- | -- | -- |
| 12/17/2012 12/17/12 | For Sale | $244,000 | -- | $107 / Sq Ft |
Tax History Compared to Growth
Tax History
| Year | Tax Paid | Tax Assessment Tax Assessment Total Assessment is a certain percentage of the fair market value that is determined by local assessors to be the total taxable value of land and additions on the property. | Land | Improvement |
|---|---|---|---|---|
| 2024 | $9,301 | $351,500 | $79,300 | $272,200 |
| 2023 | $3,582 | $344,500 | $76,400 | $268,100 |
| 2022 | $3,582 | $323,200 | $73,800 | $249,400 |
| 2021 | $3,196 | $288,900 | $73,800 | $215,100 |
| 2020 | $3,065 | $277,300 | $73,800 | $203,500 |
| 2019 | $2,881 | $260,300 | $65,100 | $195,200 |
| 2018 | $2,896 | $249,800 | $65,100 | $184,700 |
| 2017 | $2,841 | $246,500 | $65,100 | $181,400 |
| 2016 | $2,842 | $242,800 | $65,100 | $177,700 |
| 2014 | $2,567 | $233,500 | $65,100 | $168,400 |
| 2013 | $2,490 | $220,100 | $65,100 | $155,000 |
Agents Affiliated with this Home
-
Trudy Boylan

Seller's Agent in 2018
Trudy Boylan
Ginter Realty
(219) 771-4460
1 in this area
74 Total Sales
-
Terence Boylan

Seller Co-Listing Agent in 2018
Terence Boylan
Ginter Realty
(219) 771-4465
1 in this area
49 Total Sales
-
Joseph Rogowski

Buyer's Agent in 2018
Joseph Rogowski
McColly Real Estate
(219) 791-4757
149 Total Sales
-
Steve Likas

Seller's Agent in 2013
Steve Likas
Century 21 Circle
(219) 313-3785
49 in this area
262 Total Sales
Map
Source: Northwest Indiana Association of REALTORS®
MLS Number: GNR319534
APN: 45-17-07-177-003.000-047
- 5401 Elkhart Cir
- 11232 Abigail Dr
- 10978 Elkhart Place
- 11246 Abigail Dr
- 11127 Green Place
- 11095 Green Place
- 11153 Green Place
- 11083 Green Place
- 11051 Green Place
- 11181 Green Place
- 11293 Green Dr
- 11039 Green Place
- 11195 Green Place
- 10999 Green Place
- 10963 Green Place
- 5800 E 112th Place
- 5849 E 112th Ave
- 11095 W Deer Creek Dr
- 11075 W Deer Creek Dr
- 10984 Charles Dr
