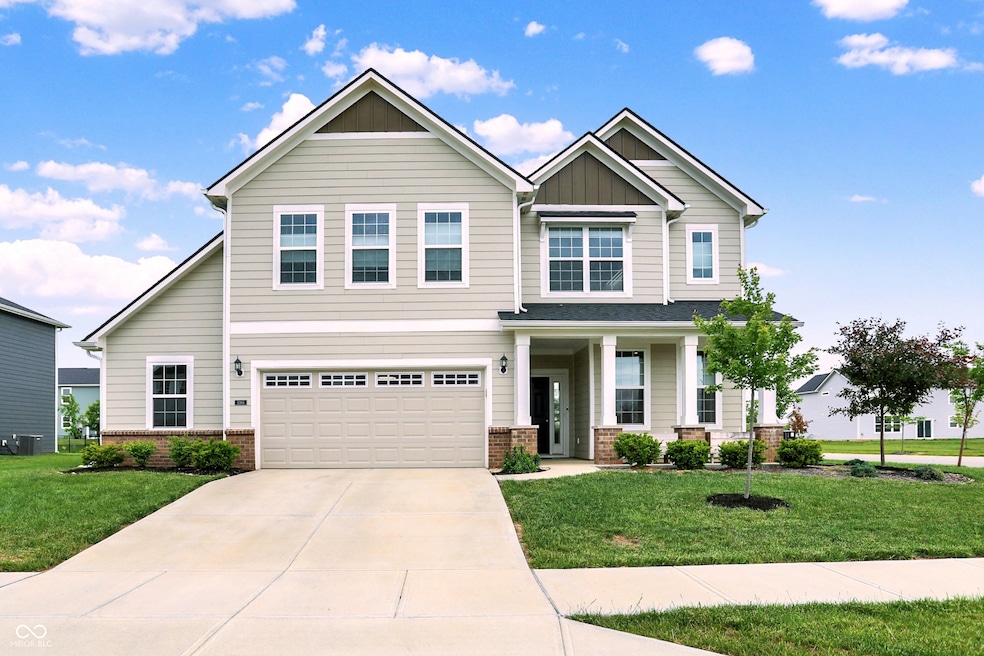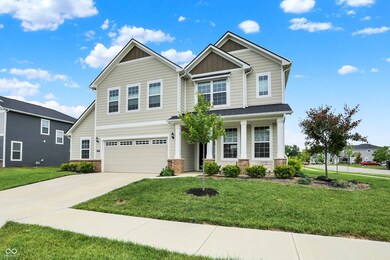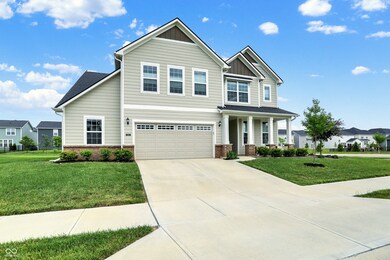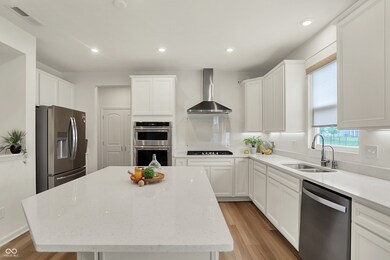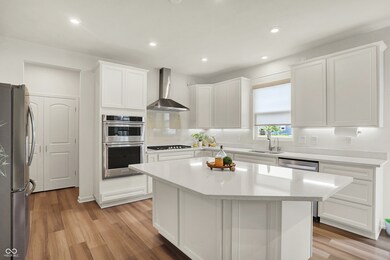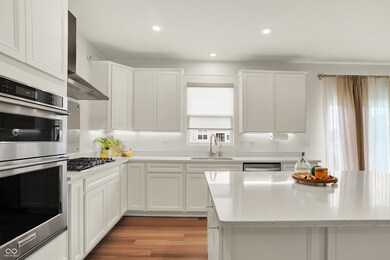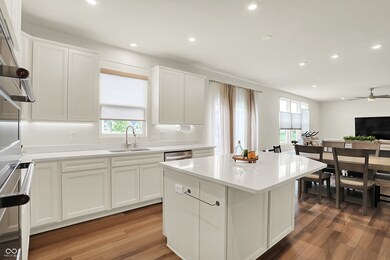
5366 Laurel Crest Run Noblesville, IN 46062
West Noblesville NeighborhoodEstimated payment $3,418/month
Highlights
- Traditional Architecture
- Corner Lot
- 2 Car Attached Garage
- Noble Crossing Elementary School Rated A-
- <<doubleOvenToken>>
- Tray Ceiling
About This Home
Better than new, full of upgrades, and designed for comfort and style throughout! This Greenfield model in Noblesville's desirable Westmoor community is just 2.5 years old and loaded with thoughtful enhancements. Situated on an oversized corner lot, this 4-bedroom, 2.5-bath home boasts expanded yard space and fantastic curb appeal (with an irrigation system). Inside, you'll fall in love with the stunning quartz kitchen, complete with an oversized island, 42" white cabinetry with under-cabinet lighting, a built-in wall oven and microwave, a gas cooktop with vented hood, and a large pantry. The adjoining cafe dining area flows seamlessly into a bright and spacious great room-ideal for both everyday living and entertaining. The main level also features a flexible front room-perfect for a home office or playroom-and a handy planning center just off the kitchen, ideal as a coffee bar or homework nook. Thoughtful touches like beautiful custom blinds and curtains enhance both privacy and style throughout the home. Upstairs, the private owner's suite offers a generous walk-in closet and a well-appointed ensuite bath. Three additional bedrooms-all with walk-in closets-a spacious game room, and a versatile loft provide space for everyone. Need a fifth bedroom? The game room can easily be converted to suit your needs. The garage, built with the footprint of a 3-car but featuring a 2-car door, is finished with drywall and plant/grow lamps-making it ideal for a workshop, home gym, or indoor garden. With all this flexible living space, smart design, and stylish upgrades, this home truly has it all.
Listing Agent
CENTURY 21 Scheetz Brokerage Email: jschwent@c21scheetz.com Listed on: 05/29/2025

Home Details
Home Type
- Single Family
Est. Annual Taxes
- $5,252
Year Built
- Built in 2022
Lot Details
- 10,454 Sq Ft Lot
- Corner Lot
HOA Fees
- $72 Monthly HOA Fees
Parking
- 2 Car Attached Garage
Home Design
- Traditional Architecture
- Poured Concrete
- Cement Siding
Interior Spaces
- 2-Story Property
- Tray Ceiling
- Combination Kitchen and Dining Room
- Attic Access Panel
- Smart Thermostat
- Laundry on main level
Kitchen
- <<doubleOvenToken>>
- Gas Cooktop
- Range Hood
- <<microwave>>
- Dishwasher
- Kitchen Island
- Disposal
Flooring
- Carpet
- Vinyl Plank
Bedrooms and Bathrooms
- 4 Bedrooms
- Walk-In Closet
Schools
- Noble Crossing Elementary School
- Noblesville West Middle School
- Noblesville High School
Utilities
- Forced Air Heating System
- Programmable Thermostat
- Water Heater
- Water Purifier
Listing and Financial Details
- Tax Lot 115
- Assessor Parcel Number 291016019048000013
Community Details
Overview
- Association fees include maintenance, parkplayground, management
- Westmoor Subdivision
- The community has rules related to covenants, conditions, and restrictions
Recreation
- Community Playground
- Park
Map
Home Values in the Area
Average Home Value in this Area
Tax History
| Year | Tax Paid | Tax Assessment Tax Assessment Total Assessment is a certain percentage of the fair market value that is determined by local assessors to be the total taxable value of land and additions on the property. | Land | Improvement |
|---|---|---|---|---|
| 2024 | $5,252 | $440,500 | $70,000 | $370,500 |
| 2023 | $5,252 | $420,900 | $70,000 | $350,900 |
| 2022 | $36 | $600 | $600 | $0 |
Property History
| Date | Event | Price | Change | Sq Ft Price |
|---|---|---|---|---|
| 06/17/2025 06/17/25 | Pending | -- | -- | -- |
| 06/13/2025 06/13/25 | Price Changed | $525,000 | -1.9% | $174 / Sq Ft |
| 06/06/2025 06/06/25 | Price Changed | $535,000 | -2.0% | $178 / Sq Ft |
| 05/29/2025 05/29/25 | For Sale | $545,900 | -- | $181 / Sq Ft |
Purchase History
| Date | Type | Sale Price | Title Company |
|---|---|---|---|
| Warranty Deed | -- | -- |
Similar Homes in Noblesville, IN
Source: MIBOR Broker Listing Cooperative®
MLS Number: 22038056
APN: 29-10-16-019-048.000-013
- 5300 Veranda Dr
- 0 E 156th St Unit MBR22011732
- 15192 Montfort Dr
- 15093 Porchester Dr
- 5199 Green Valley Ln
- 5917 Bartley Dr
- 15407 Mystic Rock Dr
- 15405 Mystic Rock Dr
- 15391 Mystic Rock Dr
- 14754 Drayton Dr
- 15369 Mystic Rock Dr
- 15365 Mystic Rock Dr
- 5875 Stroup Dr
- 15898 Bounds Dr
- 15529 Mission Hills Dr
- 5542 Pennycress Dr
- 15292 Slateford Rd
- 15201 Slateford Rd
- 15410 Mission Hills Dr
- 5573 Mahogany Dr
