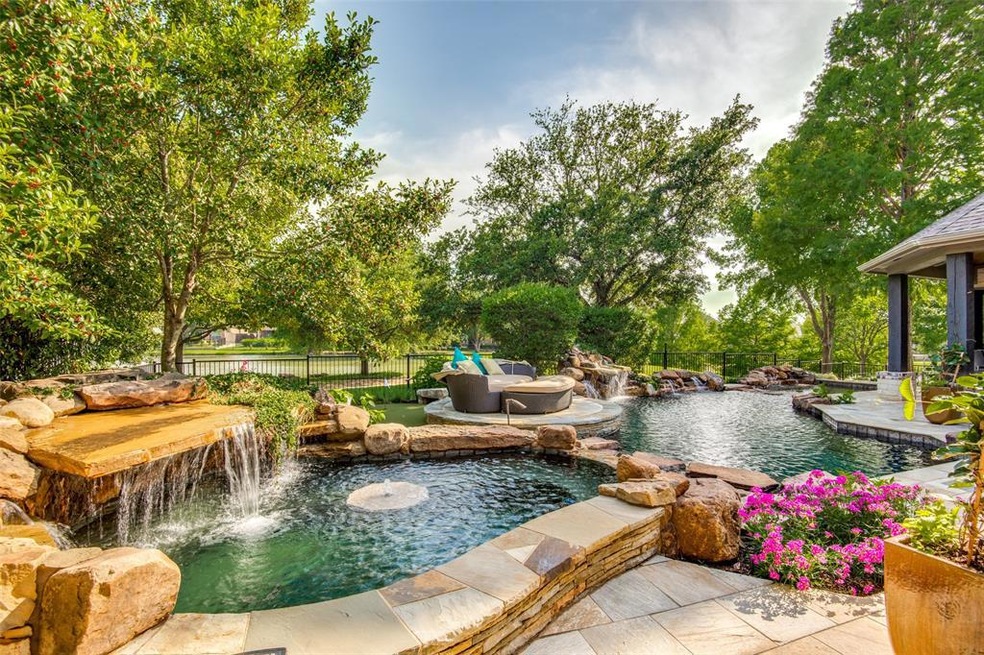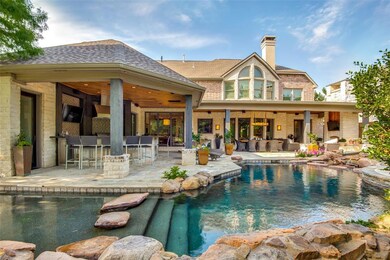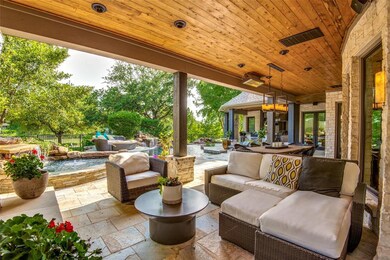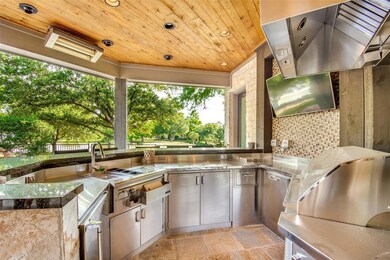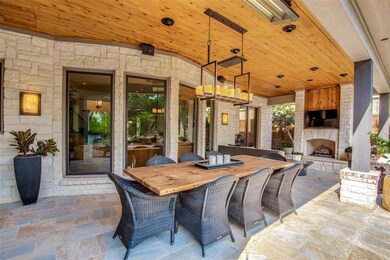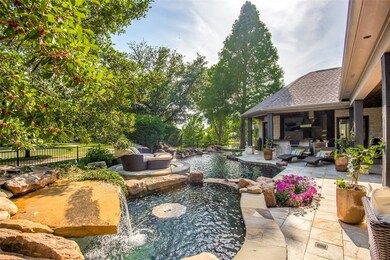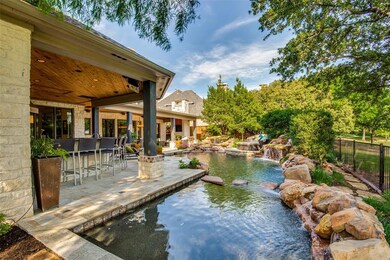
5367 Cattail Ct Frisco, TX 75034
Starwood NeighborhoodHighlights
- Fitness Center
- Heated Pool and Spa
- Lake View
- Spears Elementary School Rated A
- Gated Community
- Commercial Range
About This Home
As of July 2024Best Backyard in The Neighborhood! Impeccable home with more than $500,000 in remodeling, an entertainer’s dream. Starwood home on a quarter acre lot, a backyard paradise, unbelievable outdoor kitchen, dining area, sparkling pool, spa, water features, and putting green. Ultimate privacy, backyard bordering green space, and a water view with fountains. The majority of the home underwent an entire makeover. Open floor plan blends the spacious family room, bar, kitchen, and dining areas into one wonderful family and friends gathering. Spacious media room, two offices, living room and full-sized pool bath, along with two half baths, located on the first level. The second floor features the large master suite with abundant his and hers walk-in closets. Three more generously sized split bedrooms, ensuite. A conveniently located laundry room with a large flexible area, currently being used as an exercise area. Loads of storage space, impeccable finish out, and designer upgrades throughout.
Last Agent to Sell the Property
Coldwell Banker Realty Frisco License #0669745 Listed on: 05/26/2022

Home Details
Home Type
- Single Family
Est. Annual Taxes
- $20,125
Year Built
- Built in 2001
Lot Details
- 10,411 Sq Ft Lot
- Lot Dimensions are 80 x 130
- Wrought Iron Fence
- Wood Fence
- Sprinkler System
- Few Trees
HOA Fees
- $250 Monthly HOA Fees
Parking
- 3 Car Attached Garage
- Electric Vehicle Home Charger
- Inside Entrance
- Parking Accessed On Kitchen Level
- Lighted Parking
- Front Facing Garage
- Side Facing Garage
- Side by Side Parking
- Garage Door Opener
Home Design
- Traditional Architecture
- Brick Exterior Construction
- Slab Foundation
- Composition Roof
- Metal Roof
- Stone Veneer
Interior Spaces
- 4,598 Sq Ft Home
- 2-Story Property
- Open Floorplan
- Wet Bar
- Home Theater Equipment
- Sound System
- Wired For A Flat Screen TV
- Wired For Data
- Built-In Features
- Wainscoting
- Decorative Lighting
- Decorative Fireplace
- Ventless Fireplace
- Gas Log Fireplace
- Stone Fireplace
- Plantation Shutters
- Bay Window
- Dining Room with Fireplace
- 3 Fireplaces
- Lake Views
- 12 Inch+ Attic Insulation
Kitchen
- Eat-In Kitchen
- Double Convection Oven
- Electric Oven
- Plumbed For Gas In Kitchen
- Commercial Range
- Built-In Gas Range
- Indoor Grill
- Commercial Grade Vent
- Microwave
- Built-In Refrigerator
- Ice Maker
- Dishwasher
- Wine Cooler
- Built-In Coffee Maker
- Kitchen Island
- Granite Countertops
- Disposal
Flooring
- Wood
- Carpet
- Ceramic Tile
Bedrooms and Bathrooms
- 4 Bedrooms
- Walk-In Closet
Laundry
- Laundry in Utility Room
- Full Size Washer or Dryer
- Dryer
Home Security
- Burglar Security System
- Smart Home
- Fire and Smoke Detector
Eco-Friendly Details
- Energy-Efficient Appliances
- Rain or Freeze Sensor
- Energy-Efficient Thermostat
Pool
- Heated Pool and Spa
- Heated In Ground Pool
- Gunite Pool
- Waterfall Pool Feature
- Pool Water Feature
- Pool Pump
- Pool Sweep
Outdoor Features
- Deck
- Covered patio or porch
- Outdoor Fireplace
- Outdoor Living Area
- Outdoor Kitchen
- Exterior Lighting
- Built-In Barbecue
- Rain Gutters
Schools
- Spears Elementary School
- Hunt Middle School
- Frisco High School
Utilities
- Central Air
- Heating System Uses Natural Gas
- Underground Utilities
- Water Filtration System
- Tankless Water Heater
- Water Purifier
- Water Softener
- High Speed Internet
- Cable TV Available
Listing and Financial Details
- Legal Lot and Block 10 / D
- Assessor Parcel Number R227807
- $17,810 per year unexempt tax
Community Details
Overview
- Association fees include full use of facilities, ground maintenance, management fees, security
- Starwood Homeowners Association, Phone Number (972) 335-3661
- Starwood Village Ph 3 12 Subdivision
- Mandatory home owners association
Amenities
- Clubhouse
Recreation
- Tennis Courts
- Community Playground
- Fitness Center
- Community Pool
- Jogging Path
Security
- Security Guard
- Gated Community
Ownership History
Purchase Details
Home Financials for this Owner
Home Financials are based on the most recent Mortgage that was taken out on this home.Purchase Details
Home Financials for this Owner
Home Financials are based on the most recent Mortgage that was taken out on this home.Purchase Details
Similar Homes in Frisco, TX
Home Values in the Area
Average Home Value in this Area
Purchase History
| Date | Type | Sale Price | Title Company |
|---|---|---|---|
| Warranty Deed | -- | Texas Title | |
| Vendors Lien | -- | Hftc | |
| Warranty Deed | -- | -- |
Mortgage History
| Date | Status | Loan Amount | Loan Type |
|---|---|---|---|
| Previous Owner | $382,200 | Credit Line Revolving | |
| Previous Owner | $0 | Credit Line Revolving | |
| Previous Owner | $417,000 | Credit Line Revolving | |
| Previous Owner | $250,000 | Purchase Money Mortgage |
Property History
| Date | Event | Price | Change | Sq Ft Price |
|---|---|---|---|---|
| 07/08/2024 07/08/24 | Sold | -- | -- | -- |
| 06/18/2024 06/18/24 | Pending | -- | -- | -- |
| 04/12/2024 04/12/24 | For Sale | $1,649,000 | +10.3% | $359 / Sq Ft |
| 09/13/2022 09/13/22 | Sold | -- | -- | -- |
| 08/11/2022 08/11/22 | Pending | -- | -- | -- |
| 07/25/2022 07/25/22 | Price Changed | $1,495,000 | -5.1% | $325 / Sq Ft |
| 06/28/2022 06/28/22 | For Sale | $1,575,000 | -- | $343 / Sq Ft |
| 06/26/2022 06/26/22 | Off Market | -- | -- | -- |
Tax History Compared to Growth
Tax History
| Year | Tax Paid | Tax Assessment Tax Assessment Total Assessment is a certain percentage of the fair market value that is determined by local assessors to be the total taxable value of land and additions on the property. | Land | Improvement |
|---|---|---|---|---|
| 2024 | $20,125 | $1,204,861 | $382,457 | $822,404 |
| 2023 | $20,778 | $1,377,933 | $375,693 | $1,002,240 |
| 2022 | $18,889 | $1,006,294 | $375,693 | $733,019 |
| 2021 | $18,130 | $914,813 | $276,826 | $637,987 |
| 2020 | $17,376 | $864,393 | $276,826 | $587,567 |
| 2019 | $18,011 | $852,741 | $276,826 | $575,915 |
| 2018 | $18,597 | $867,234 | $276,826 | $590,408 |
| 2017 | $18,511 | $857,605 | $276,826 | $580,779 |
| 2016 | $17,738 | $810,912 | $212,563 | $613,683 |
| 2015 | $14,473 | $737,193 | $212,563 | $544,111 |
| 2013 | -- | $609,250 | $228,381 | $380,869 |
Agents Affiliated with this Home
-
Kristin Parisi
K
Seller's Agent in 2024
Kristin Parisi
Bridgepoint Residential LLC
(214) 212-6686
1 in this area
27 Total Sales
-
Savannah Smith
S
Buyer's Agent in 2024
Savannah Smith
Funk Realty Group, LLC
(469) 598-5834
1 in this area
16 Total Sales
-
Tom Dominguez

Seller's Agent in 2022
Tom Dominguez
Coldwell Banker Realty Frisco
(214) 277-1470
3 in this area
24 Total Sales
-
Dena Dillard

Buyer's Agent in 2022
Dena Dillard
Keller Williams Frisco Stars
(469) 835-0630
1 in this area
7 Total Sales
Map
Source: North Texas Real Estate Information Systems (NTREIS)
MLS Number: 20061525
APN: R227807
- 5460 Stone Canyon Dr
- 5179 Shoreline Dr
- 5125 Brandywine Ln
- 5032 Kickapoo Dr
- 5087 Navajo Dr
- 5055 Navajo Dr
- 5701 Chippewa Trail
- 5161 Iroquois Dr
- 5096 Oakhurst Ln
- 5033 Iroquois Dr
- 4612 Parkside Dr
- 4557 Liam Dr
- 4456 Newcastle Dr
- 6075 Jordan Way
- 4910 Monterey Dr
- 4657 Limerick Ln
- 6049 Arrowhead Dr
- 4530 Limerick Ln
- 6474 Oneida Dr
- 5218 Pueblo Ln
