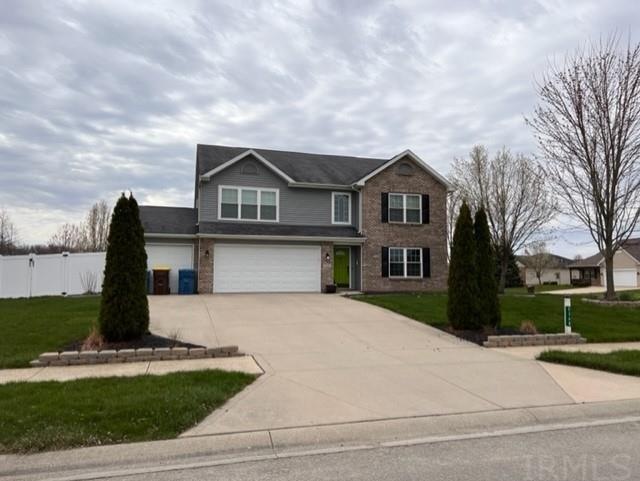
5368 Bear Creek Pass Auburn, IN 46706
Highlights
- Corner Lot
- Forced Air Heating and Cooling System
- Gas Log Fireplace
- 3 Car Attached Garage
About This Home
As of April 2022This home is located at 5368 Bear Creek Pass, Auburn, IN 46706 and is currently priced at $333,000, approximately $110 per square foot. This property was built in 2005. 5368 Bear Creek Pass is a home located in DeKalb County with nearby schools including DeKalb High School and Lakewood Park Christian School.
Last Agent to Sell the Property
Weichert Realtors - Hoosier Heartland Listed on: 04/22/2022
Home Details
Home Type
- Single Family
Est. Annual Taxes
- $1,584
Year Built
- Built in 2005
Lot Details
- 0.34 Acre Lot
- Lot Dimensions are 110 x 134
- Corner Lot
- Level Lot
- Property is zoned A1
Parking
- 3 Car Attached Garage
Home Design
- Brick Exterior Construction
- Slab Foundation
- Vinyl Construction Material
Interior Spaces
- 2-Story Property
- Gas Log Fireplace
Bedrooms and Bathrooms
- 4 Bedrooms
Schools
- J.R. Watson Elementary School
- Dekalb Middle School
- Dekalb High School
Utilities
- Forced Air Heating and Cooling System
- Heating System Uses Gas
Community Details
- Bear Creek Estates Subdivision
Listing and Financial Details
- Assessor Parcel Number 17-10-09-100-092.000-009
Ownership History
Purchase Details
Home Financials for this Owner
Home Financials are based on the most recent Mortgage that was taken out on this home.Purchase Details
Home Financials for this Owner
Home Financials are based on the most recent Mortgage that was taken out on this home.Similar Homes in Auburn, IN
Home Values in the Area
Average Home Value in this Area
Purchase History
| Date | Type | Sale Price | Title Company |
|---|---|---|---|
| Warranty Deed | -- | None Available | |
| Warranty Deed | -- | None Available |
Mortgage History
| Date | Status | Loan Amount | Loan Type |
|---|---|---|---|
| Open | $244,000 | New Conventional | |
| Closed | $240,750 | New Conventional | |
| Previous Owner | $168,000 | New Conventional | |
| Previous Owner | $163,000 | New Conventional | |
| Previous Owner | $172,562 | FHA |
Property History
| Date | Event | Price | Change | Sq Ft Price |
|---|---|---|---|---|
| 04/22/2022 04/22/22 | Sold | $333,000 | 0.0% | $111 / Sq Ft |
| 04/22/2022 04/22/22 | Pending | -- | -- | -- |
| 04/22/2022 04/22/22 | For Sale | $333,000 | +24.5% | $111 / Sq Ft |
| 12/13/2019 12/13/19 | Sold | $267,500 | -0.9% | $89 / Sq Ft |
| 11/13/2019 11/13/19 | Pending | -- | -- | -- |
| 11/09/2019 11/09/19 | Price Changed | $269,995 | -1.8% | $90 / Sq Ft |
| 10/13/2019 10/13/19 | Price Changed | $274,995 | -3.5% | $91 / Sq Ft |
| 09/14/2019 09/14/19 | Price Changed | $284,995 | -3.4% | $95 / Sq Ft |
| 07/12/2019 07/12/19 | For Sale | $295,000 | -- | $98 / Sq Ft |
Tax History Compared to Growth
Tax History
| Year | Tax Paid | Tax Assessment Tax Assessment Total Assessment is a certain percentage of the fair market value that is determined by local assessors to be the total taxable value of land and additions on the property. | Land | Improvement |
|---|---|---|---|---|
| 2024 | $1,811 | $380,800 | $78,800 | $302,000 |
| 2023 | $1,647 | $360,200 | $73,700 | $286,500 |
| 2022 | $1,657 | $316,100 | $63,000 | $253,100 |
| 2021 | $1,578 | $287,100 | $61,200 | $225,900 |
| 2020 | $1,488 | $278,600 | $61,200 | $217,400 |
| 2019 | $1,454 | $260,100 | $61,200 | $198,900 |
| 2018 | $1,352 | $235,200 | $40,600 | $194,600 |
| 2017 | $1,350 | $227,900 | $40,600 | $187,300 |
| 2016 | $1,397 | $228,000 | $40,600 | $187,400 |
| 2014 | $1,311 | $194,100 | $40,600 | $153,500 |
Agents Affiliated with this Home
-

Seller's Agent in 2022
Dawn Hurley
Weichert Realtors - Hoosier Heartland
(260) 349-8557
40 Total Sales
-

Seller's Agent in 2019
Tyler Secrist
CENTURY 21 Bradley Realty, Inc
(260) 570-6810
286 Total Sales
-

Buyer's Agent in 2019
Ginger Miller
CENTURY 21 Bradley Realty, Inc
(260) 466-1238
109 Total Sales
Map
Source: Indiana Regional MLS
MLS Number: 202214598
APN: 17-10-09-100-092.000-009
- 5371 Bear Creek Pass
- 5406 Bear Creek Pass
- 5410 Bear Creek Pass
- 9000 E North County Line - Lot 4 Rd
- 9000 E North County Line - Lot 3 Rd
- 9000 E North County Line - Lot 2 Rd
- 9000 E North County Line - Lot1 Rd
- 9000 E North County Line Rd
- 3214 County Road 52
- 3427 Bruin Pass
- 3418 Bruin Pass
- 3410 Bruin Pass
- 5617 Bear Creek Pass
- 3411 Beowulf Run
- 3579 County Road 52
- 5610 Bear Creek Pass
- 3414 Beowulf Run
- 2360 Serenity Ct
- 2358 Serenity Ct
- 2311 Chandler Way Unit 91
