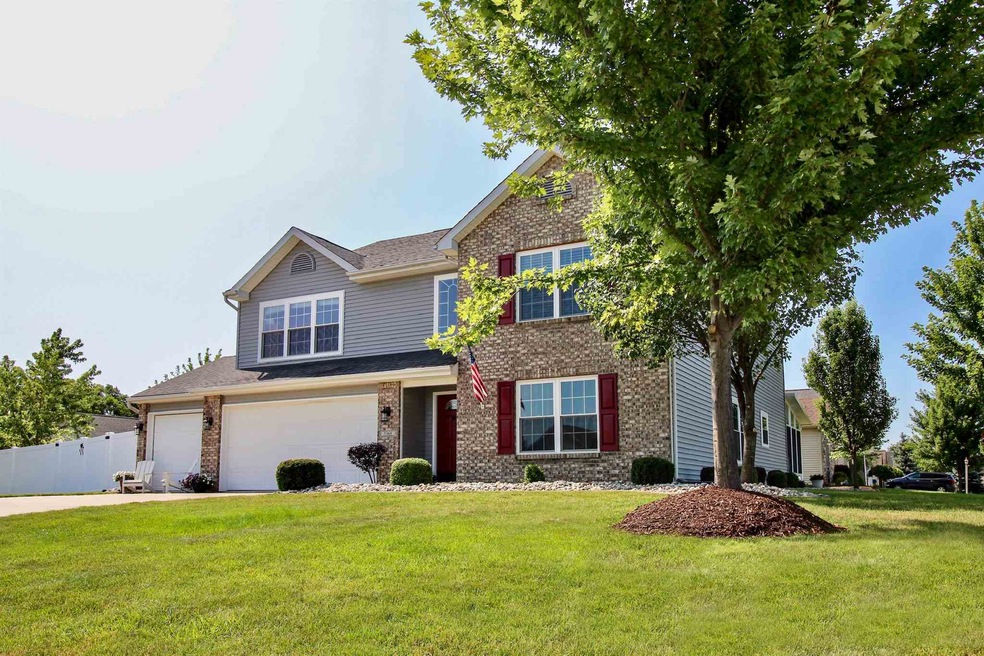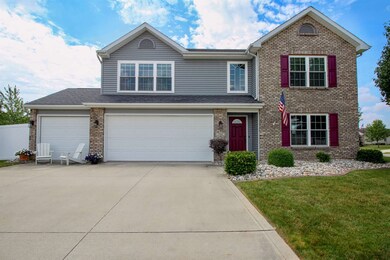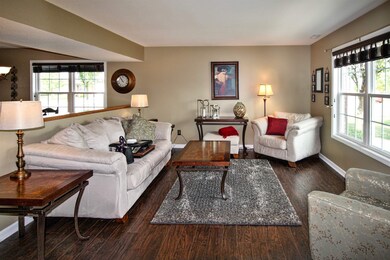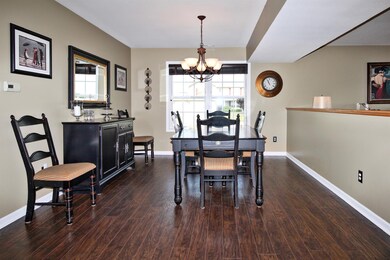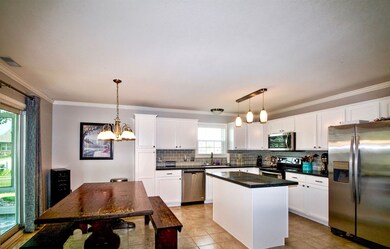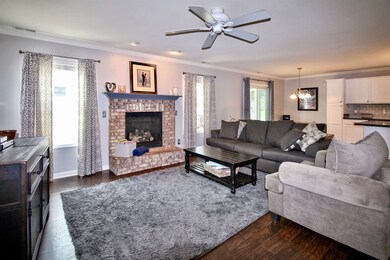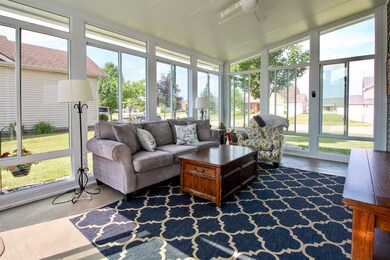
5368 Bear Creek Pass Auburn, IN 46706
Highlights
- Open Floorplan
- Backs to Open Ground
- Corner Lot
- Traditional Architecture
- Wood Flooring
- Formal Dining Room
About This Home
As of April 2022This 3010 square foot single family home with a three car attached garage has 4 bedrooms (technically 5) and 3 full bathrooms. It is located at 5368 Bear Creek Pass in Bear Creek Estates in Auburn, IN. This fully updated & loaded two story has a laundry list of desirable updates on over a half acre lot. This list since 2015 consists of: Generac 19Kw Whole House Generator w/App & controls, New Water Softener, New Reverse Osmosis System for kitchen sink, whole house water filtration system, New Tankless Water heater, New finished sun room, newer double hung windows installed throughout entire house in 2017, Stamped concrete patio with built in gas powered fire pit, and built in stone stainless steel grill, Premium vinyl fence installed in 2017, a fully remodeled kitchen in 2015, and believe it or not so much more! What a rare opportunity to get this many updates and features with this size of home in one of auburns most desirable neighborhoods.
Home Details
Home Type
- Single Family
Est. Annual Taxes
- $2,400
Year Built
- Built in 2005
Lot Details
- 0.52 Acre Lot
- Lot Dimensions are 110x134
- Backs to Open Ground
- Landscaped
- Corner Lot
Parking
- 3 Car Attached Garage
- Driveway
Home Design
- Traditional Architecture
- Brick Exterior Construction
- Slab Foundation
- Asphalt Roof
- Vinyl Construction Material
Interior Spaces
- 3,010 Sq Ft Home
- 2-Story Property
- Open Floorplan
- Built-In Features
- Ceiling height of 9 feet or more
- Living Room with Fireplace
- Formal Dining Room
Kitchen
- Eat-In Kitchen
- Kitchen Island
- Ceramic Countertops
- Built-In or Custom Kitchen Cabinets
- Disposal
Flooring
- Wood
- Carpet
- Laminate
Bedrooms and Bathrooms
- 4 Bedrooms
- Walk-In Closet
- Double Vanity
- Bathtub With Separate Shower Stall
- Garden Bath
Outdoor Features
- Enclosed patio or porch
Schools
- J.R. Watson Elementary School
- Dekalb Middle School
- Dekalb High School
Utilities
- Central Air
- Heating System Uses Gas
- Whole House Permanent Generator
Community Details
- Bear Creek Estates Subdivision
Listing and Financial Details
- Assessor Parcel Number 17-10-09-100-092.000-009
Ownership History
Purchase Details
Home Financials for this Owner
Home Financials are based on the most recent Mortgage that was taken out on this home.Purchase Details
Home Financials for this Owner
Home Financials are based on the most recent Mortgage that was taken out on this home.Similar Homes in Auburn, IN
Home Values in the Area
Average Home Value in this Area
Purchase History
| Date | Type | Sale Price | Title Company |
|---|---|---|---|
| Warranty Deed | -- | None Available | |
| Warranty Deed | -- | None Available |
Mortgage History
| Date | Status | Loan Amount | Loan Type |
|---|---|---|---|
| Open | $244,000 | New Conventional | |
| Closed | $240,750 | New Conventional | |
| Previous Owner | $168,000 | New Conventional | |
| Previous Owner | $163,000 | New Conventional | |
| Previous Owner | $172,562 | FHA |
Property History
| Date | Event | Price | Change | Sq Ft Price |
|---|---|---|---|---|
| 04/22/2022 04/22/22 | Sold | $333,000 | 0.0% | $111 / Sq Ft |
| 04/22/2022 04/22/22 | Pending | -- | -- | -- |
| 04/22/2022 04/22/22 | For Sale | $333,000 | +24.5% | $111 / Sq Ft |
| 12/13/2019 12/13/19 | Sold | $267,500 | -0.9% | $89 / Sq Ft |
| 11/13/2019 11/13/19 | Pending | -- | -- | -- |
| 11/09/2019 11/09/19 | Price Changed | $269,995 | -1.8% | $90 / Sq Ft |
| 10/13/2019 10/13/19 | Price Changed | $274,995 | -3.5% | $91 / Sq Ft |
| 09/14/2019 09/14/19 | Price Changed | $284,995 | -3.4% | $95 / Sq Ft |
| 07/12/2019 07/12/19 | For Sale | $295,000 | -- | $98 / Sq Ft |
Tax History Compared to Growth
Tax History
| Year | Tax Paid | Tax Assessment Tax Assessment Total Assessment is a certain percentage of the fair market value that is determined by local assessors to be the total taxable value of land and additions on the property. | Land | Improvement |
|---|---|---|---|---|
| 2024 | $1,811 | $380,800 | $78,800 | $302,000 |
| 2023 | $1,647 | $360,200 | $73,700 | $286,500 |
| 2022 | $1,657 | $316,100 | $63,000 | $253,100 |
| 2021 | $1,578 | $287,100 | $61,200 | $225,900 |
| 2020 | $1,488 | $278,600 | $61,200 | $217,400 |
| 2019 | $1,454 | $260,100 | $61,200 | $198,900 |
| 2018 | $1,352 | $235,200 | $40,600 | $194,600 |
| 2017 | $1,350 | $227,900 | $40,600 | $187,300 |
| 2016 | $1,397 | $228,000 | $40,600 | $187,400 |
| 2014 | $1,311 | $194,100 | $40,600 | $153,500 |
Agents Affiliated with this Home
-
Dawn Hurley

Seller's Agent in 2022
Dawn Hurley
Weichert Realtors - Hoosier Heartland
(260) 349-8557
43 Total Sales
-
Tyler Secrist

Seller's Agent in 2019
Tyler Secrist
CENTURY 21 Bradley Realty, Inc
(260) 570-6810
293 Total Sales
-
Ginger Miller

Buyer's Agent in 2019
Ginger Miller
CENTURY 21 Bradley Realty, Inc
(260) 466-1238
108 Total Sales
Map
Source: Indiana Regional MLS
MLS Number: 201929419
APN: 17-10-09-100-092.000-009
- 5406 Bear Creek Pass
- 5410 Bear Creek Pass
- 5399 Kodiak Trail
- 9000 E North County Line - Lot 4 Rd
- 9000 E North County Line - Lot 3 Rd
- 9000 E North County Line - Lot 2 Rd
- 9000 E North County Line - Lot1 Rd
- 9000 E North County Line Rd
- 3427 Bruin Pass
- 5546 Bear Creek Pass
- 3418 Bruin Pass
- 3410 Bruin Pass
- 3411 Beowulf Run
- 3579 County Road 52
- 5618 Bear Creek Pass
- 5610 Bear Creek Pass
- 3414 Beowulf Run
- 3428 Beowulf Run
- 2361 Serenity Ct
- 2360 Serenity Ct
