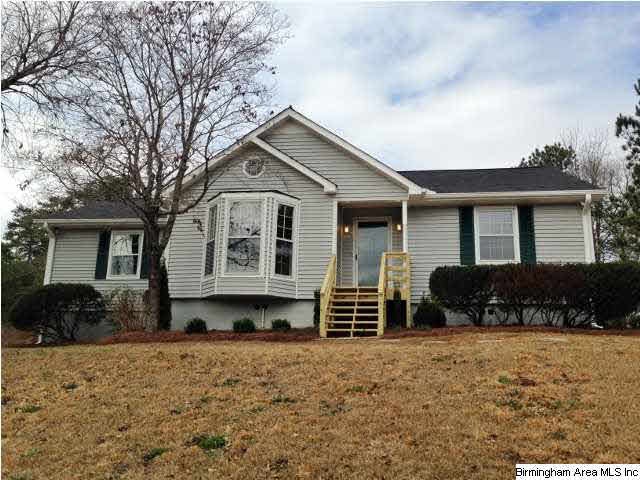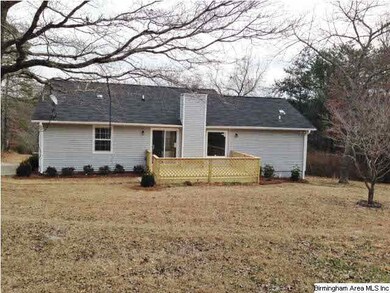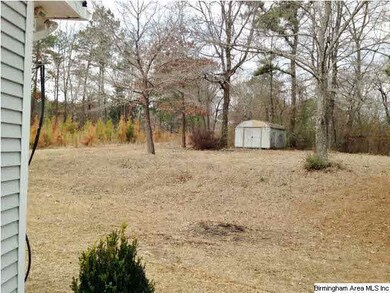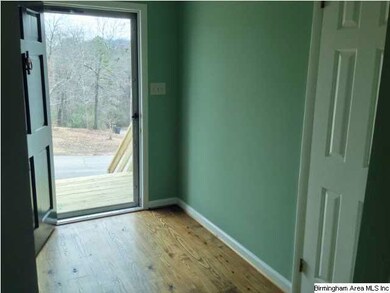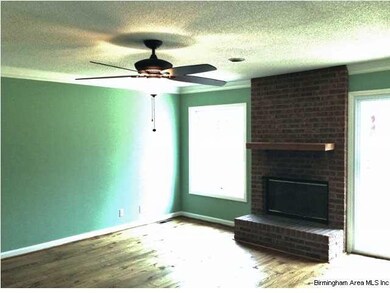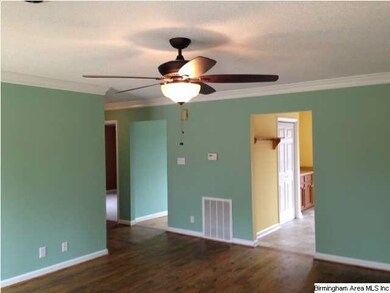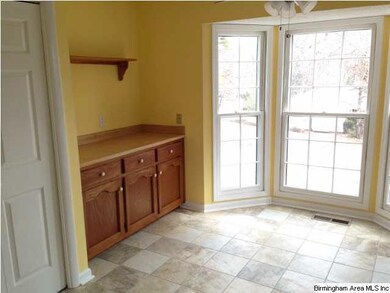
5368 Bridle Path Ln Unit 1 Pinson, AL 35126
Highlights
- Deck
- Attic
- Bay Window
- Wood Flooring
- Great Room with Fireplace
- Interior Lot
About This Home
As of November 2024Spacious split bedroom plan, 3 Bedroom, 2 Bath home all completely updated and Move-In Ready! Great Room features a fireplace and adjacent sliding doors that open to new rear deck. Large and cheerful Eat-in Kitchen with bay windowed breakfast area giving loads of morning sunlight to wake you up and get you going!!!. All new appliances including refrigerator. A major up grade of Beautiful sanded and sealed wood floors throughout the Foyer and Great Room and bedroom hall area. New ceramic tile in kitchen and baths. New neutral carpet and pad in bedrooms. All bedrooms have huge walk-in closets. The master bath area has double sinks in the dressing/vanity area.. with a separate wet area. New landscaping and fresh paint throughout. This is an out standing value and the storage building stays!!!! Come see it today you won't want to leave!!!
Home Details
Home Type
- Single Family
Est. Annual Taxes
- $828
Year Built
- 1987
Lot Details
- Interior Lot
- Irregular Lot
- Few Trees
Parking
- Driveway
Home Design
- Concrete Block And Stucco Construction
Interior Spaces
- 1-Story Property
- Central Vacuum
- Crown Molding
- Ceiling Fan
- Recessed Lighting
- Wood Burning Fireplace
- Fireplace Features Masonry
- Window Treatments
- Bay Window
- Great Room with Fireplace
- Crawl Space
- Pull Down Stairs to Attic
- Storm Doors
Kitchen
- Electric Cooktop
- Stove
- Dishwasher
- Laminate Countertops
Flooring
- Wood
- Parquet
- Carpet
- Tile
Bedrooms and Bathrooms
- 3 Bedrooms
- Split Bedroom Floorplan
- Walk-In Closet
- 2 Full Bathrooms
- Split Vanities
- Bathtub and Shower Combination in Primary Bathroom
- Linen Closet In Bathroom
Laundry
- Laundry Room
- Laundry on main level
- Washer and Electric Dryer Hookup
Outdoor Features
- Deck
Utilities
- Central Heating and Cooling System
- Gas Water Heater
Listing and Financial Details
- Assessor Parcel Number 12-05-1-000-061.000
Ownership History
Purchase Details
Home Financials for this Owner
Home Financials are based on the most recent Mortgage that was taken out on this home.Purchase Details
Home Financials for this Owner
Home Financials are based on the most recent Mortgage that was taken out on this home.Purchase Details
Home Financials for this Owner
Home Financials are based on the most recent Mortgage that was taken out on this home.Purchase Details
Home Financials for this Owner
Home Financials are based on the most recent Mortgage that was taken out on this home.Purchase Details
Home Financials for this Owner
Home Financials are based on the most recent Mortgage that was taken out on this home.Purchase Details
Purchase Details
Purchase Details
Home Financials for this Owner
Home Financials are based on the most recent Mortgage that was taken out on this home.Similar Homes in the area
Home Values in the Area
Average Home Value in this Area
Purchase History
| Date | Type | Sale Price | Title Company |
|---|---|---|---|
| Warranty Deed | $240,900 | None Listed On Document | |
| Warranty Deed | -- | -- | |
| Warranty Deed | $115,000 | -- | |
| Warranty Deed | $100,000 | -- | |
| Special Warranty Deed | $50,251 | -- | |
| Warranty Deed | $91,655 | -- | |
| Foreclosure Deed | $91,655 | -- | |
| Warranty Deed | $102,900 | -- |
Mortgage History
| Date | Status | Loan Amount | Loan Type |
|---|---|---|---|
| Open | $246,079 | VA | |
| Previous Owner | $55,617 | New Conventional | |
| Previous Owner | $110,550 | VA | |
| Previous Owner | $115,000 | VA | |
| Previous Owner | $97,000 | New Conventional | |
| Previous Owner | $104,958 | VA | |
| Previous Owner | $68,000 | Unknown |
Property History
| Date | Event | Price | Change | Sq Ft Price |
|---|---|---|---|---|
| 11/04/2024 11/04/24 | Sold | $240,900 | -3.6% | $153 / Sq Ft |
| 09/20/2024 09/20/24 | For Sale | $249,900 | +117.3% | $159 / Sq Ft |
| 04/23/2017 04/23/17 | Sold | $115,000 | +0.4% | $73 / Sq Ft |
| 03/22/2017 03/22/17 | Pending | -- | -- | -- |
| 03/09/2017 03/09/17 | For Sale | $114,500 | +14.5% | $73 / Sq Ft |
| 03/31/2014 03/31/14 | Sold | $100,000 | -4.7% | $64 / Sq Ft |
| 03/25/2014 03/25/14 | Pending | -- | -- | -- |
| 02/07/2014 02/07/14 | For Sale | $104,900 | +108.8% | $67 / Sq Ft |
| 11/07/2013 11/07/13 | Sold | $50,251 | 0.0% | $32 / Sq Ft |
| 09/22/2013 09/22/13 | Pending | -- | -- | -- |
| 08/28/2013 08/28/13 | For Sale | $50,250 | -- | $32 / Sq Ft |
Tax History Compared to Growth
Tax History
| Year | Tax Paid | Tax Assessment Tax Assessment Total Assessment is a certain percentage of the fair market value that is determined by local assessors to be the total taxable value of land and additions on the property. | Land | Improvement |
|---|---|---|---|---|
| 2024 | $828 | $18,360 | -- | -- |
| 2022 | $703 | $14,990 | $3,900 | $11,090 |
| 2021 | $548 | $11,990 | $3,900 | $8,090 |
| 2020 | $548 | $11,990 | $3,900 | $8,090 |
| 2019 | $548 | $12,000 | $0 | $0 |
| 2018 | $519 | $11,420 | $0 | $0 |
| 2017 | $519 | $11,420 | $0 | $0 |
| 2016 | $479 | $10,620 | $0 | $0 |
| 2015 | $519 | $11,420 | $0 | $0 |
| 2014 | $517 | $10,880 | $0 | $0 |
| 2013 | $517 | $21,740 | $0 | $0 |
Agents Affiliated with this Home
-
Magan Battle

Seller's Agent in 2024
Magan Battle
Battle Realty & Company
(205) 745-5352
143 Total Sales
-
Dawn Calvert

Buyer's Agent in 2024
Dawn Calvert
RE/MAX
(205) 966-6365
39 Total Sales
-
Al Smith
A
Seller's Agent in 2017
Al Smith
Avast Realty- Birmingham
(205) 563-1520
20 Total Sales
-
John Waddy

Seller's Agent in 2014
John Waddy
RE/MAX
(205) 914-4330
15 Total Sales
-
Hugh Morrow

Seller's Agent in 2013
Hugh Morrow
RE/MAX
(205) 506-4900
320 Total Sales
Map
Source: Greater Alabama MLS
MLS Number: 586918
APN: 12-00-05-1-000-061.000
- 5007 Stonearbor Dr
- 6270 Tyler Loop Rd Unit 11-13
- 5442 Tyler Loop Rd
- 5826 Willow Crest Dr
- 6445 Bogue Rd
- 5617 Tyler Loop Rd Unit 4
- 5135 Amberwood Ln
- 6120 Edgefield Ln
- 3450 Sweeney Hollow Rd
- 3110 Sweeney Hollow Rd Unit 3110
- 5031 Summer Crest Dr
- 4491 Flagstone Ln
- 1150 Shadow Creek Dr NE
- 1117 Oak Creek Trail NE
- 5967 Honeysuckle Cir
- 5411 Somersby Pkwy Unit 44
- 4601 Silver Lake Rd
- 5208 Amberwood Cir
- 5230 Balboa Ave
- 512 Baily Dr Unit 4
