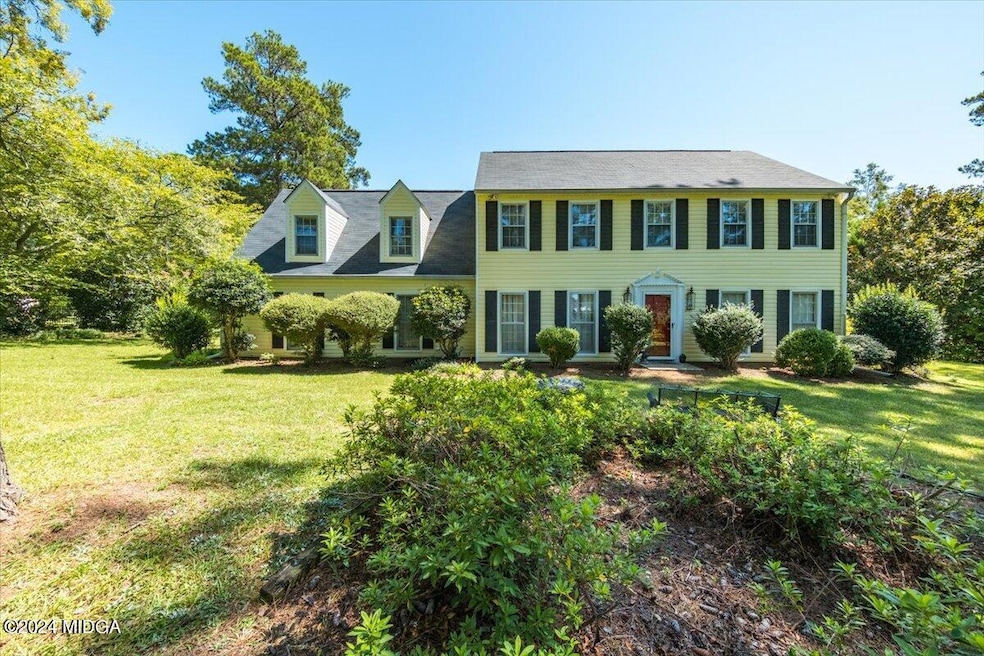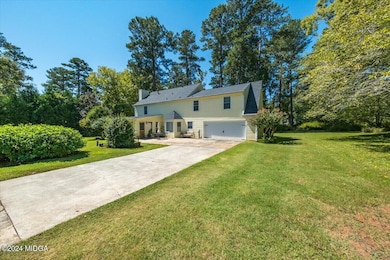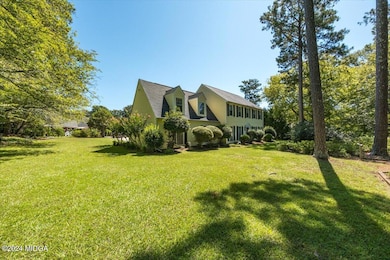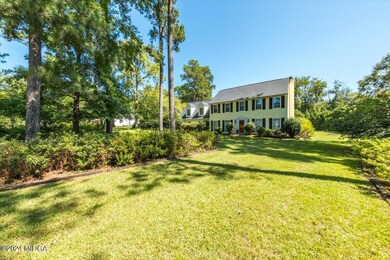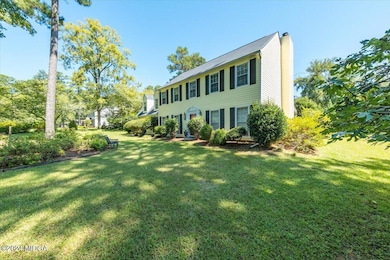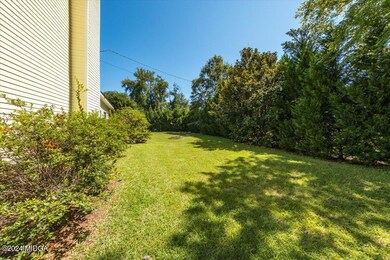5369 Rivoli Dr Macon, GA 31210
Estimated payment $2,006/month
Highlights
- Traditional Architecture
- Private Yard
- No HOA
- Sun or Florida Room
- Solid Surface Countertops
- Breakfast Area or Nook
About This Home
Beautiful Spacious home with a very private yard with gorgeous shrubs and your very own fig tree in the front yard. Two sets of beautiful French doors. Enter into a foyer with a living room on the right [or could easily be used for a home office, dining room to the left - den and kitchen plus a spacious breakfast room.The current owner enjoyed the sunroom overlooking a very private back yard. Two car garage. Upstairs has a HUGE main bedroom and three additional bedrooms.So, this is a 4 bedroom home with three different living areas, dining room and breakfast room. Vinyl siding, water heater is approx. 1 year old, the heating and has been serviced 2 x a year during current owner's ownership. The sunroom has a separate heating and cooling unit. Approx. age of roof is between 4 and 5 years old. Termite Inspection was done on July 23, 2024. No visible was found. Termite agreement will transfer to new owner. Company is Pest Magic in Forsyth, GA.Between October 2020 and 2021 the following items were completed.New Garage DoorNew Cabinets and Counter tops in kitchenNew Carpet in Main Bedroom [all bedrooms are upstairs]New ToiletsPainted entire inside of houseScreen door on sunroom doorStanley Steamer cleaned all carpetsNew flooring in hallway upstairs in [2023]Refrigerator in kitchen remains with the home [ice maker does not work].If you are looking for a great home- this is it.
Home Details
Home Type
- Single Family
Est. Annual Taxes
- $2,524
Year Built
- Built in 1978
Lot Details
- 1 Acre Lot
- Private Entrance
- Private Yard
Home Design
- Traditional Architecture
- Pillar, Post or Pier Foundation
- Shingle Roof
- Vinyl Siding
Interior Spaces
- 2,658 Sq Ft Home
- 2-Story Property
- Ceiling Fan
- Insulated Windows
- Entrance Foyer
- Family Room with Fireplace
- Living Room
- Formal Dining Room
- Sun or Florida Room
- Storage In Attic
Kitchen
- Breakfast Area or Nook
- Electric Range
- Dishwasher
- Solid Surface Countertops
Flooring
- Carpet
- Ceramic Tile
- Vinyl
Bedrooms and Bathrooms
- 4 Bedrooms
- Primary bedroom located on second floor
- Dual Closets
- Walk-In Closet
- Double Vanity
Laundry
- Laundry Room
- Washer and Dryer Hookup
Parking
- 2 Car Attached Garage
- Garage Door Opener
Outdoor Features
- Patio
Schools
- Springdale Elementary School
- Howard Middle School
- Howard High School
Utilities
- Central Heating and Cooling System
- Heating System Uses Natural Gas
Community Details
- No Home Owners Association
- Rivoli Lakes Subdivision
Listing and Financial Details
- Assessor Parcel Number K041-0002
Map
Home Values in the Area
Average Home Value in this Area
Tax History
| Year | Tax Paid | Tax Assessment Tax Assessment Total Assessment is a certain percentage of the fair market value that is determined by local assessors to be the total taxable value of land and additions on the property. | Land | Improvement |
|---|---|---|---|---|
| 2025 | $2,524 | $117,302 | $14,000 | $103,302 |
| 2024 | $2,612 | $117,302 | $14,000 | $103,302 |
| 2023 | $2,460 | $97,436 | $14,000 | $83,436 |
| 2022 | $3,481 | $112,371 | $24,486 | $87,885 |
| 2021 | $2,441 | $76,000 | $17,474 | $58,526 |
| 2020 | $2,706 | $76,688 | $17,630 | $59,058 |
| 2019 | $2,728 | $76,688 | $17,630 | $59,058 |
| 2018 | $4,126 | $72,824 | $17,630 | $55,194 |
| 2017 | $2,466 | $72,824 | $17,630 | $55,194 |
| 2016 | $2,264 | $72,425 | $17,630 | $54,795 |
| 2015 | $3,204 | $72,425 | $17,630 | $54,795 |
| 2014 | $3,709 | $82,603 | $19,589 | $63,014 |
Property History
| Date | Event | Price | List to Sale | Price per Sq Ft | Prior Sale |
|---|---|---|---|---|---|
| 10/31/2025 10/31/25 | Price Changed | $342,500 | -4.8% | $129 / Sq Ft | |
| 09/10/2025 09/10/25 | For Sale | $359,900 | 0.0% | $135 / Sq Ft | |
| 09/05/2025 09/05/25 | Off Market | $359,900 | -- | -- | |
| 06/24/2025 06/24/25 | Price Changed | $359,900 | -0.7% | $135 / Sq Ft | |
| 04/27/2025 04/27/25 | Price Changed | $362,500 | -2.9% | $136 / Sq Ft | |
| 08/20/2024 08/20/24 | For Sale | $373,500 | +96.6% | $141 / Sq Ft | |
| 10/16/2020 10/16/20 | Sold | $190,000 | -9.5% | $80 / Sq Ft | View Prior Sale |
| 09/18/2020 09/18/20 | Pending | -- | -- | -- | |
| 09/04/2020 09/04/20 | For Sale | $210,000 | -- | $89 / Sq Ft |
Purchase History
| Date | Type | Sale Price | Title Company |
|---|---|---|---|
| Limited Warranty Deed | $190,000 | None Available | |
| Warranty Deed | $218,000 | None Available | |
| Warranty Deed | $189,900 | -- |
Mortgage History
| Date | Status | Loan Amount | Loan Type |
|---|---|---|---|
| Previous Owner | $63,000 | Unknown |
Source: Middle Georgia MLS
MLS Number: 176294
APN: K041-0002
- 5341 Northside Dr
- 181 Rivoli Landing
- 137 Senora Place
- 1231 Woodcrest Dr
- 1021 Bass Rd
- 757 Silver Springs Dr
- 115 Saddle Run Ct
- 123 Saddle Run Ct
- 5161 Wesleyan Cir
- 178 Springfield Blvd
- 171 Lake View Dr N
- 199 Springfield Blvd
- 150 Springdale Ct
- 578 Edgefield Way
- 5104 Pine Ridge Dr
- 107 N Wellington
- 105 N Wellington
- 117 N Springs Ct
- 130 Springdale Ct
- 195 Springdale Ct
- 5171 Bowman Rd
- 5235 Bowman Rd
- 105 Bass Plantation Dr
- 4411 Northside Dr
- 2074 Forest Hill Rd
- 1665 Wesleyan Dr
- 5437 Bowman Rd
- 925 Tolliver Place
- 5801 Zebulon Rd
- 214 Sheraton Dr
- 1800 Wesleyan Dr
- 399 Plantation Way
- 1900 Wesleyan Dr
- 710 Forest Lake Dr S
- 4358 Riverside Dr
- 1644 Bass Rd
- 3900 Northside Dr
