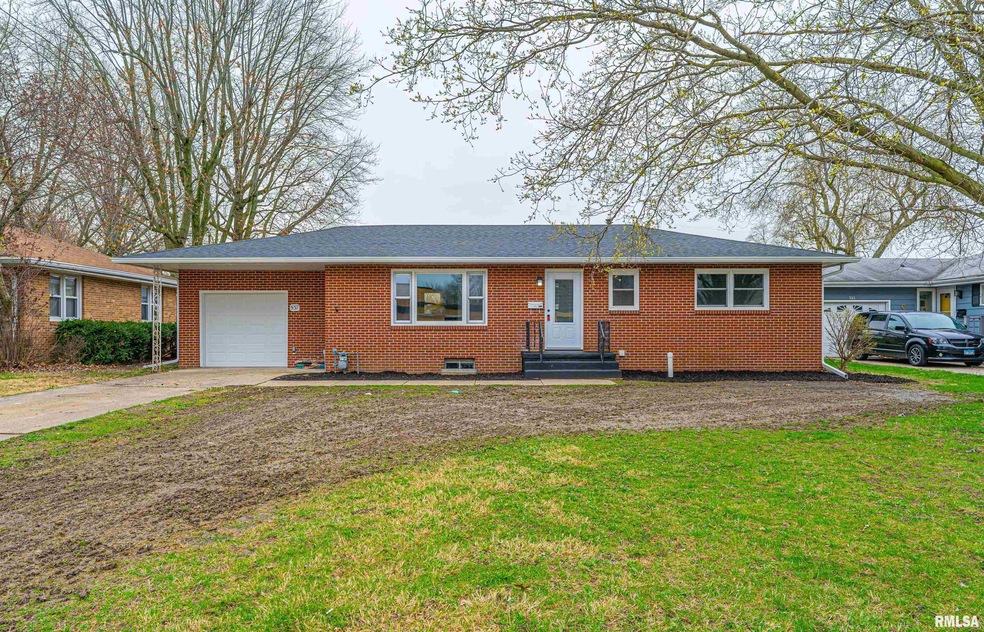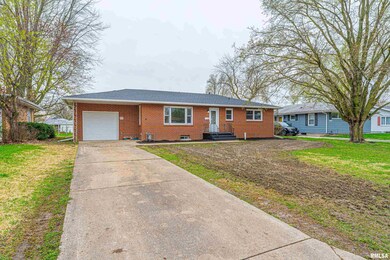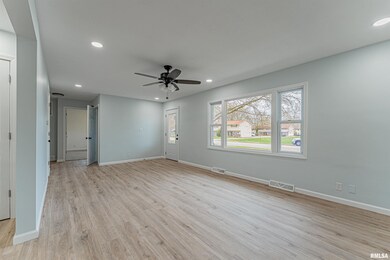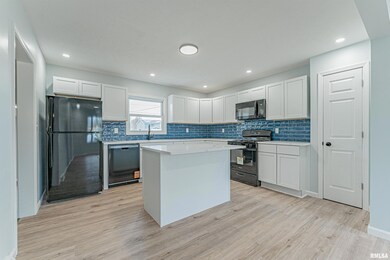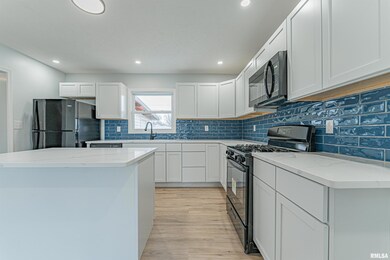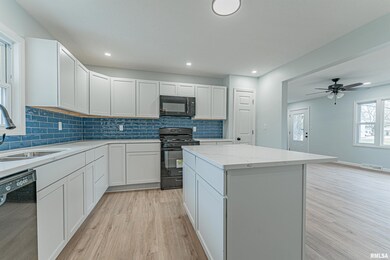Beautiful totally renovated 4-bedroom, 2 full bath brick ranch style home situated across from a local elementary school within an established neighborhood! Main floor of home boasts an inviting bright and airy front facing living/dining concept with great natural light and newly installed luxury vinyl plank flooring, a striking fully equipped NEW white kitchen with a center island/breakfast bar, quartz countertops, and a unique tile backsplash, large rear laundry/mudroom area with an exterior access point, three nice sized bedrooms, and a lovely full hall bath. The full mostly finished basement features an expansive family room/den, large fourth bedroom with an egress window, gorgeous second full bath with a luxurious tiled walk-in shower, mechanicals, and great storage/work space. Property also features an attached garage, detached storage shed, various vinyl replacement windows, new architectural roof and gutters, and SO many other recent updates including drywall, flooring throughout, total kitchen and baths, trim, doors (interior and exterior), overhead garage door, various electrical and plumbing upgrades, modernized fixtures throughout -- LIKE NEW! A quality renovation!

