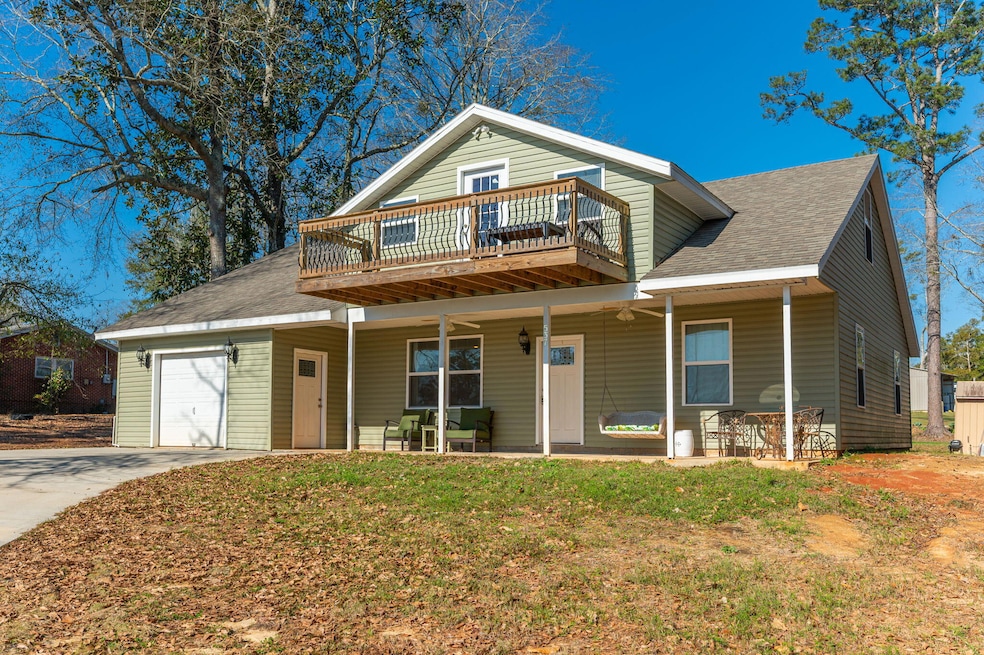537 3rd St Florala, AL 36442
Estimated payment $1,796/month
Highlights
- Lake View
- Main Floor Primary Bedroom
- Covered patio or porch
- Traditional Architecture
- Bonus Room
- Balcony
About This Home
Discover lakeside living with this charming 2bd, 2br home overlooking picturesque Lake Jackson. Nestled on two generous lots, this property offers both immediate comfort and exciting potential. The finished lower level provides cozy living space, while the upper level awaits your personal touch to create additional bedrooms. Enjoy stunning lake views that create a peaceful backdrop for everyday life. The property is located just moments from Florala State Park with its abundance of outdoor activities. Located just over the Fl. line, you'll benefit from lower insurance rates and property taxes with easy access to Eglin Air Force Base and the beautiful Gulf beaches. This rare find combines an exceptional location, breathtaking views, and unlimited possibilities. Your lakeside dream awaits! Covington county school system. W S Harlan Elementary School
Florala High School
Property Details
Home Type
- Multi-Family
Year Built
- Built in 2024
Lot Details
- Lot Dimensions are 200x150
- Property fronts a state road
Parking
- 1 Car Attached Garage
- Automatic Garage Door Opener
Home Design
- Traditional Architecture
- Property Attached
- Slab Foundation
- Pitched Roof
- Composition Shingle Roof
- Vinyl Siding
- Vinyl Trim
Interior Spaces
- 1,281 Sq Ft Home
- 2-Story Property
- Partially Furnished
- Ceiling Fan
- Family Room
- Living Room
- Dining Room
- Bonus Room
- Lake Views
Kitchen
- Electric Oven or Range
- Self-Cleaning Oven
- Induction Cooktop
- Microwave
- Ice Maker
- Dishwasher
- Kitchen Island
Flooring
- Laminate
- Tile
Bedrooms and Bathrooms
- 2 Bedrooms
- Primary Bedroom on Main
- En-Suite Primary Bedroom
- 2 Full Bathrooms
Laundry
- Laundry Room
- Dryer
- Washer
Home Security
- Storm Doors
- Fire and Smoke Detector
Outdoor Features
- Balcony
- Covered patio or porch
- Shed
Schools
- See Remarks Elementary And Middle School
- See Remarks High School
Utilities
- Central Heating and Cooling System
- Electric Water Heater
Community Details
- Mcduffie Subdivision
Listing and Financial Details
- Assessor Parcel Number 23 32 08 27 2 001 008.000
Map
Home Values in the Area
Average Home Value in this Area
Property History
| Date | Event | Price | Change | Sq Ft Price |
|---|---|---|---|---|
| 07/05/2025 07/05/25 | Pending | -- | -- | -- |
| 06/05/2025 06/05/25 | For Sale | $275,000 | -- | $215 / Sq Ft |
Source: Emerald Coast Association of REALTORS®
MLS Number: 978087
- 627 3rd St
- 0 Jackson Shores Unit 24552
- 669 5th St
- Lot 2 Shores Ave
- 938 5th St
- 7 Landing Ave
- 2206 Wood Ave
- 56 Lots 10th St
- 22889 Fifth Ave
- 1444 Sixth St
- 1.84 Acres 4th Ave
- 22438 W 6th Ave
- 21753 Fifth Ave
- 23243 4th Ave
- 22641 Seventh Avanue
- 000 N 10th St
- 22594 W 8th Ave
- 24147 Fifth Ave
- 23447 2nd Ave
- 0 Washington Ave Unit LotWP001 24214439







