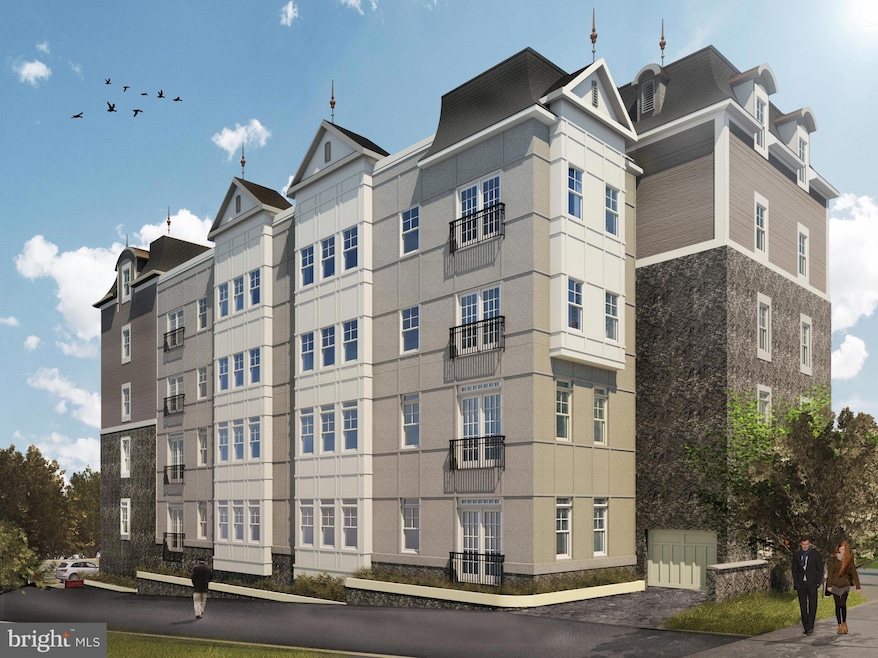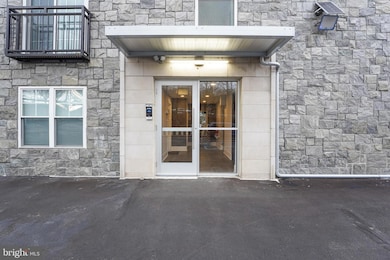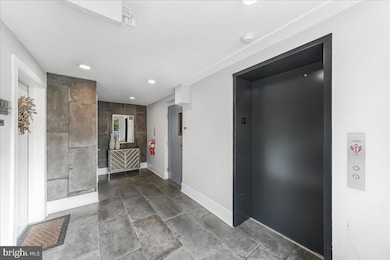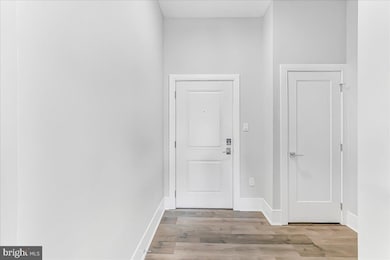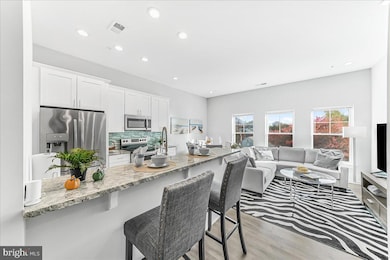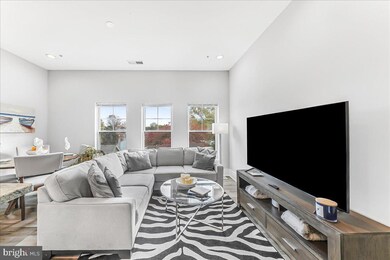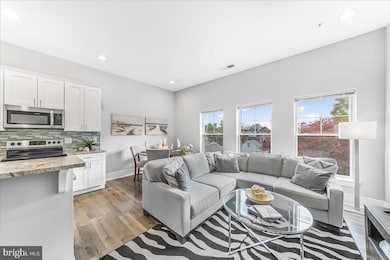537 Apple St Unit 302 Conshohocken, PA 19428
Estimated payment $2,777/month
Highlights
- Gourmet Kitchen
- Open Floorplan
- Engineered Wood Flooring
- Upper Merion Middle School Rated A
- French Architecture
- Upgraded Countertops
About This Home
Welcome to 537 Apple Street, Unit 302 , located in Applemoore Condominiums a boutique 17 unit building in West Conshohocken. This beautifully appointed condo is move in ready - pull into your covered garage space and take the elevator to the 3rd floor. A short walk down the hall takes you to Unit 302, a modern residence with custom features throughout - 2 bedrooms - 2 full baths - 9'6" ceilings - fabulous oversized windows with spectacular views. There are hardwood floors throughout, a gourmet kitchen with stainless appliances, 42" cabinets with soft close doors and drawers, crown moldings, granite counters and glass tile backsplash and a breakfast bar at the kitchen peninsula that accommodates 4 stools comfortably. The living/dining room can easily fit a sectional and dining table and chairs. Down the hall you will find a large laundry room with a full size stacked washer and dryer and shelving for storage. The guest bedroom is large enough for a Queen bed and can also double as a home office. The hall bath has porcelain tile floors & walls with marble accents, a deep soaking tub/shower and a Valenzuela vanity with modern fixtures. The Primary bedroom, fits a king sized bed comfortably, has a slider with a Juliette Balcony and a large walk in closet with hanging and drawer storage. The ensuite primary bath has a double bowl Valenzuela vanity and a large walk in shower with glass surround. The utility/mechanical room is large with extra storage shelving. Down on the garage level you also have a closet for additional storage. The location can't be beat you are in walking distance to the restaurants in West Conshohocken and Conshohocken - Gypsy, Salt & Stone, Nudy's, the Boathouse, Great American Pub, Hook & Ladder just to name a few. It's just a short ride to all the shopping and restaurants on the Main Line and King of Prussia and about 20 minutes to Center City. Carefree Living awaits in this gorgeous condo!
Property Details
Home Type
- Condominium
Est. Annual Taxes
- $3,453
Year Built
- Built in 2019
HOA Fees
- $298 Monthly HOA Fees
Parking
- Assigned Parking Garage Space
- Rear-Facing Garage
Home Design
- French Architecture
- Entry on the 3rd floor
- Masonry
Interior Spaces
- 1,105 Sq Ft Home
- Property has 4 Levels
- Open Floorplan
- Ceiling height of 9 feet or more
- Recessed Lighting
- Double Pane Windows
- Double Hung Windows
- Window Screens
- Sliding Doors
- Engineered Wood Flooring
Kitchen
- Gourmet Kitchen
- Electric Oven or Range
- Self-Cleaning Oven
- Built-In Microwave
- Dishwasher
- Stainless Steel Appliances
- Upgraded Countertops
- Disposal
Bedrooms and Bathrooms
- 2 Main Level Bedrooms
- En-Suite Bathroom
- Walk-In Closet
- 2 Full Bathrooms
- Soaking Tub
- Walk-in Shower
Laundry
- Laundry in unit
- Stacked Electric Washer and Dryer
Home Security
- Exterior Cameras
- Flood Lights
Accessible Home Design
- Accessible Elevator Installed
- Halls are 36 inches wide or more
Eco-Friendly Details
- Energy-Efficient Appliances
- Energy-Efficient Windows
Utilities
- 90% Forced Air Heating and Cooling System
- Electric Water Heater
Additional Features
- Outdoor Storage
- Sprinkler System
- Suburban Location
Listing and Financial Details
- Tax Lot 104
- Assessor Parcel Number 24-00-00056-209
Community Details
Overview
- $300 Elevator Use Fee
- $1,500 Capital Contribution Fee
- Association fees include sewer, water, snow removal, trash, common area maintenance
- 17 Units
- Low-Rise Condominium
- Applemoore Condominiums Community
Pet Policy
- Limit on the number of pets
- Pet Size Limit
Security
- Fire and Smoke Detector
- Fire Sprinkler System
Map
Home Values in the Area
Average Home Value in this Area
Tax History
| Year | Tax Paid | Tax Assessment Tax Assessment Total Assessment is a certain percentage of the fair market value that is determined by local assessors to be the total taxable value of land and additions on the property. | Land | Improvement |
|---|---|---|---|---|
| 2025 | $3,414 | $120,390 | -- | -- |
| 2024 | $3,414 | $120,390 | -- | -- |
| 2023 | $3,283 | $120,390 | $0 | $0 |
| 2022 | $3,161 | $120,390 | $0 | $0 |
| 2021 | $556 | $21,400 | $0 | $0 |
| 2020 | $543 | $21,400 | $0 | $0 |
| 2019 | $533 | $21,400 | $0 | $0 |
| 2018 | $531 | $21,400 | $0 | $0 |
| 2017 | $521 | $21,400 | $0 | $0 |
Property History
| Date | Event | Price | List to Sale | Price per Sq Ft | Prior Sale |
|---|---|---|---|---|---|
| 11/01/2025 11/01/25 | For Sale | $415,000 | +13.7% | $376 / Sq Ft | |
| 04/15/2021 04/15/21 | Sold | $365,000 | 0.0% | -- | View Prior Sale |
| 03/04/2021 03/04/21 | Pending | -- | -- | -- | |
| 01/05/2021 01/05/21 | For Sale | $365,000 | -- | -- |
Purchase History
| Date | Type | Sale Price | Title Company |
|---|---|---|---|
| Deed | $365,000 | None Available |
Mortgage History
| Date | Status | Loan Amount | Loan Type |
|---|---|---|---|
| Open | $292,000 | New Conventional |
Source: Bright MLS
MLS Number: PAMC2158678
APN: 24-00-00056-209
- 607 Apple St
- 627 Ford St
- 628 Ford St
- 139 Moir Ave
- 211 Josephine Ave
- 116 Cedar Ave
- 17 Merion Ave
- 218 Bullock St
- 1408 Rene Rd
- 1018 Riverview Ln
- 1345 Valley Rd
- 1015 Riverview Ln
- 1626 Mount Pleasant Rd
- 1445 Mount Pleasant Rd
- 258 Tennessee Ave
- 1425 Mount Pleasant Rd
- 200 W Elm St Unit 1418
- 350 W Elm St Unit 3207
- 1115 Red Rose Ln
- 135 W 1st Ave
- 200 Ford St Unit 1ST FLOOR
- 136 Moorehead Ave
- 103 Front St
- 101 Washington St
- 51 Washington St
- 228 Crawford Ave Unit 3
- 300 W Elm St Unit 2319
- 300 W Elm St Unit 2410
- 200 W Elm St Unit 1130
- 200 W Elm St Unit The Grande
- 400 W Elm St
- 350 W Elm St Unit 3101
- 200 W Elm St Unit 1224
- 75 Maple St Unit 202
- 75 Maple St Unit 109
- 3 W 1st Ave
- 108 Maple St
- 101 Fayette St Unit 3
- 132 Maple St Unit GARAGE
- 202 E Elm St
