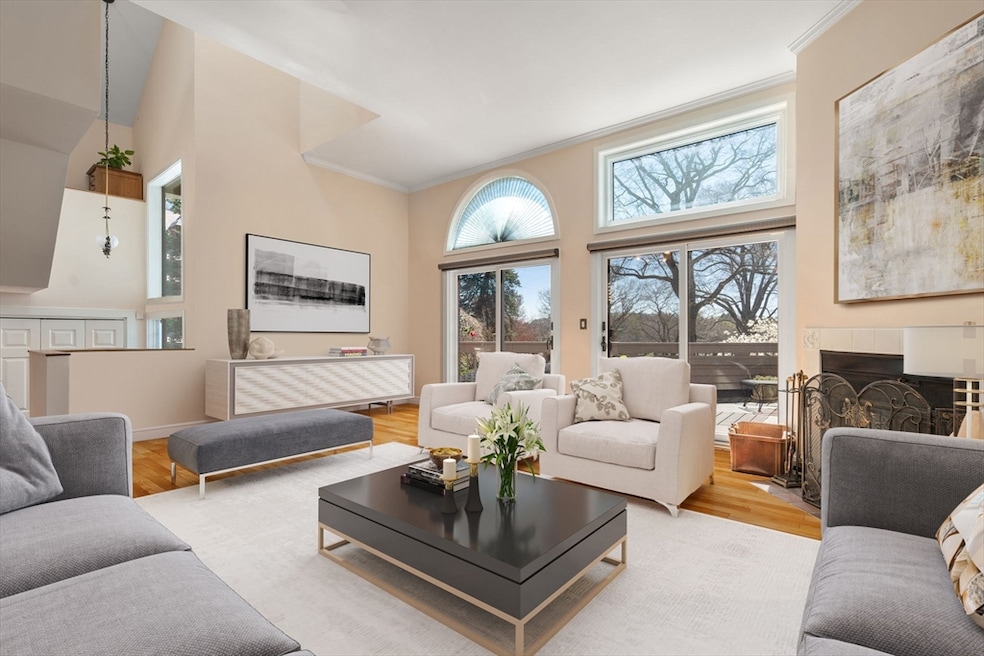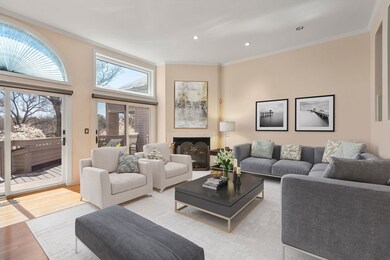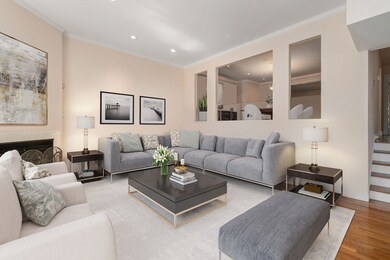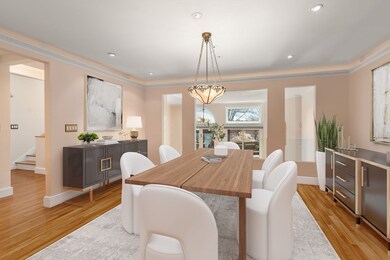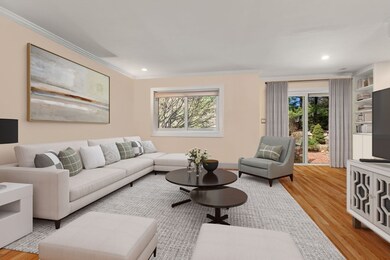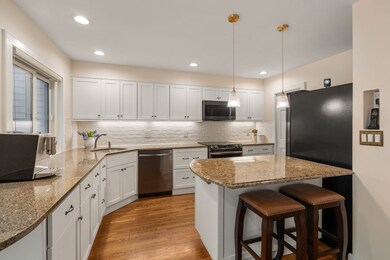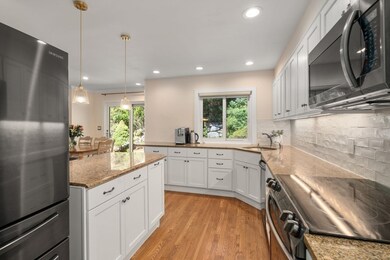
537 Boylston St Brookline, MA 02445
Brookline Village NeighborhoodHighlights
- Medical Services
- Pond View
- Deck
- John D. Runkle School Rated A
- Landscaped Professionally
- Property is near public transit
About This Home
As of July 2025Set on 13 acres of the beautifully landscaped Fisher Hill Estates, this sun-drenched updated townhouse, with breathtaking views of the reservoir, offers a bright, open layout with a spacious living room, soaring cathedral ceilings, a cozy fireplace and opens onto a large deck—perfect for indoor-outdoor living. An elegant dining room flows seamlessly into the eat-in kitchen and family room. The kitchen with pantry is well-appointed with new, high-end appliances and opens to a serene garden patio, ideal for al fresco dining. Upstairs, the primary suite boasts two walk-in closets, an en-suite bath and picturesque views, plus 2 additional bedrooms and a full bath. The finished lower level includes a 4th bedroom, bathroom, playroom, cedar walk-in closet and laundry room. Wood floors throughout and an oversized 2-car garage with ample storage. Convenience and Privacy! Included are Tennis Courts and Pool, close to the medical area, "T", Runkle, BHS, the Village, The Street and Rt 9.
Last Agent to Sell the Property
Gibson Sotheby's International Realty Listed on: 04/24/2025

Townhouse Details
Home Type
- Townhome
Est. Annual Taxes
- $13,692
Year Built
- Built in 1984 | Remodeled
Lot Details
- Two or More Common Walls
- Stone Wall
- Landscaped Professionally
- Garden
Parking
- 2 Car Attached Garage
- Tuck Under Parking
- Parking Storage or Cabinetry
- Garage Door Opener
- Open Parking
- Off-Street Parking
Interior Spaces
- 3-Story Property
- Central Vacuum
- Cathedral Ceiling
- Decorative Lighting
- Pocket Doors
- Entrance Foyer
- Living Room with Fireplace
- Play Room
- Pond Views
- Basement
- Laundry in Basement
Kitchen
- Range<<rangeHoodToken>>
- <<microwave>>
- Dishwasher
- Kitchen Island
- Upgraded Countertops
Flooring
- Wood
- Carpet
- Tile
Bedrooms and Bathrooms
- 4 Bedrooms
- Primary bedroom located on second floor
- Cedar Closet
- Walk-In Closet
Laundry
- Dryer
- Washer
Outdoor Features
- Balcony
- Deck
- Patio
Location
- Property is near public transit
- Property is near schools
Schools
- Runkle Elementary School
- BHS High School
Utilities
- Forced Air Heating and Cooling System
- Heating System Uses Natural Gas
- Individual Controls for Heating
Listing and Financial Details
- Assessor Parcel Number 38792
Community Details
Overview
- Association fees include insurance, maintenance structure, road maintenance, ground maintenance, snow removal, trash
- 38 Units
- Fisher Hill Estates Community
Amenities
- Medical Services
- Shops
Recreation
- Tennis Courts
- Community Pool
- Park
- Jogging Path
- Bike Trail
Security
- Resident Manager or Management On Site
Ownership History
Purchase Details
Home Financials for this Owner
Home Financials are based on the most recent Mortgage that was taken out on this home.Purchase Details
Home Financials for this Owner
Home Financials are based on the most recent Mortgage that was taken out on this home.Similar Homes in the area
Home Values in the Area
Average Home Value in this Area
Purchase History
| Date | Type | Sale Price | Title Company |
|---|---|---|---|
| Not Resolvable | $1,430,000 | None Available | |
| Deed | $525,000 | -- |
Mortgage History
| Date | Status | Loan Amount | Loan Type |
|---|---|---|---|
| Previous Owner | $612,500 | Adjustable Rate Mortgage/ARM | |
| Previous Owner | $250,000 | No Value Available | |
| Previous Owner | $188,200 | No Value Available | |
| Previous Owner | $190,000 | Purchase Money Mortgage |
Property History
| Date | Event | Price | Change | Sq Ft Price |
|---|---|---|---|---|
| 07/14/2025 07/14/25 | For Rent | $11,000 | 0.0% | -- |
| 07/02/2025 07/02/25 | Sold | $2,125,000 | +1.2% | $665 / Sq Ft |
| 06/07/2025 06/07/25 | Pending | -- | -- | -- |
| 05/21/2025 05/21/25 | Price Changed | $2,099,000 | -5.7% | $657 / Sq Ft |
| 04/24/2025 04/24/25 | For Sale | $2,225,000 | +55.6% | $697 / Sq Ft |
| 01/29/2020 01/29/20 | Sold | $1,430,000 | -4.6% | $577 / Sq Ft |
| 01/04/2020 01/04/20 | Pending | -- | -- | -- |
| 11/29/2019 11/29/19 | Price Changed | $1,499,000 | -11.8% | $605 / Sq Ft |
| 11/18/2019 11/18/19 | For Sale | $1,699,000 | +18.8% | $686 / Sq Ft |
| 11/08/2019 11/08/19 | Off Market | $1,430,000 | -- | -- |
| 11/05/2019 11/05/19 | Price Changed | $1,699,000 | -5.6% | $686 / Sq Ft |
| 10/13/2019 10/13/19 | For Sale | $1,799,000 | +25.8% | $726 / Sq Ft |
| 08/31/2019 08/31/19 | Off Market | $1,430,000 | -- | -- |
| 05/29/2019 05/29/19 | For Sale | $1,799,000 | 0.0% | $726 / Sq Ft |
| 05/17/2019 05/17/19 | Pending | -- | -- | -- |
| 05/08/2019 05/08/19 | For Sale | $1,799,000 | -- | $726 / Sq Ft |
Tax History Compared to Growth
Tax History
| Year | Tax Paid | Tax Assessment Tax Assessment Total Assessment is a certain percentage of the fair market value that is determined by local assessors to be the total taxable value of land and additions on the property. | Land | Improvement |
|---|---|---|---|---|
| 2025 | $17,153 | $1,737,900 | $0 | $1,737,900 |
| 2024 | $16,646 | $1,703,800 | $0 | $1,703,800 |
| 2023 | $16,127 | $1,617,600 | $0 | $1,617,600 |
| 2022 | $16,003 | $1,570,500 | $0 | $1,570,500 |
| 2021 | $15,239 | $1,555,000 | $0 | $1,555,000 |
| 2020 | $15,673 | $1,658,500 | $0 | $1,658,500 |
| 2019 | $14,800 | $1,579,500 | $0 | $1,579,500 |
| 2018 | $14,649 | $1,548,500 | $0 | $1,548,500 |
| 2017 | $14,256 | $1,442,900 | $0 | $1,442,900 |
| 2016 | $13,610 | $1,306,100 | $0 | $1,306,100 |
| 2015 | $12,680 | $1,187,300 | $0 | $1,187,300 |
| 2014 | $12,867 | $1,129,700 | $0 | $1,129,700 |
Agents Affiliated with this Home
-
Michelle Easter

Seller's Agent in 2025
Michelle Easter
William Raveis R.E. & Home Services
(617) 990-2209
1 in this area
29 Total Sales
-
Rikki Conley

Seller's Agent in 2025
Rikki Conley
Gibson Sotheby's International Realty
(617) 413-0064
1 in this area
26 Total Sales
-
J
Seller's Agent in 2020
Jonathan Sandler
Coldwell Banker Realty - Brookline
Map
Source: MLS Property Information Network (MLS PIN)
MLS Number: 73364592
APN: BROO-000252-000002-000010
- 20 Buckminster Rd Unit 3
- 80 Dudley St
- 469 Walnut St
- 33 Leicester St
- 120 Seaver St Unit A103
- 120 Seaver St Unit C304
- 120 Seaver St Unit C-102
- 105 Sumner Rd
- 371 Walnut St
- 36 Blake Rd
- 75 Lee St
- 40 Heath Hill St
- 125 Lee St
- 18 Milton Rd
- 311 Clark Rd
- 179 Rawson Rd Unit 2
- 94 Beaconsfield Rd Unit 201
- 87 Greenough St Unit 2
- 87 Greenough St
- 120 Beaconsfield Rd Unit T-1
