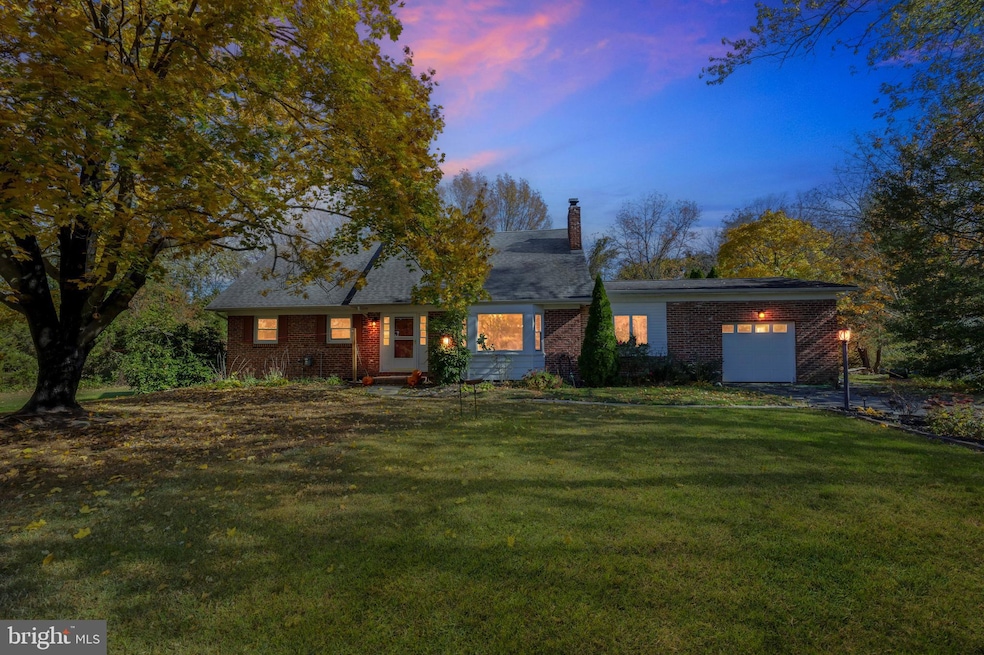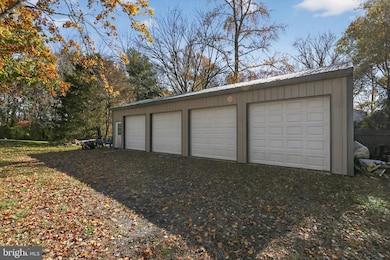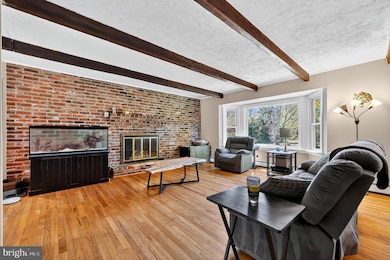537 Clems Run Mullica Hill, NJ 08062
Estimated payment $3,326/month
Highlights
- Popular Property
- 1.86 Acre Lot
- Deck
- View of Trees or Woods
- Cape Cod Architecture
- Backs to Trees or Woods
About This Home
Welcome home! This approximately 2,034 square foot move-in ready Cape Cod style home is situated on nearly 2 acres of land, offering a peaceful and scenic setting with the home set back a good distance from the road for privacy. The property features a solidly constructed brick exterior and old world charm throughout with original hardwood floors and rustic accents such as wood ceiling beams and exposed brick interiors. The home boasts five bedrooms and two full bathrooms, providing flexible options for use such as home offices, guest rooms, children's spaces, or craft rooms. The home's interior showcases original hardwood floors that lend a warm, timeless aesthetic, complemented by rustic ceiling beams and a gas fireplace nestled within a full-length brick wall with hearth in the spacious living room. The main kitchen seamlessly blends with the dining area and is outfitted with brand new appliances* (please see details under "Inclusions" section) and a moveable island/breakfast bar, creating a functional and inviting space for meal preparation and casual dining. Flowing from the main kitchen, the dining area and the family room provide versatile living spaces. The family room is carpeted and features exposed brick, a built-in book shelf, and an electric stove for heat. French doors in the family room lead to a large, two-tier back deck, offering privacy and views of the expansive grounds that back to woods, perfect for relaxation or entertaining. The grounds also feature lots of lovely fruiting and flowering trees, bushes, and shrubs that will stay (complete list is attached in Documents section). The property also boasts a detached four-car garage and an attached one-car garage, in addition to a very long driveway, providing ample storage and plenty of parking options. The home's full unfinished walkout basement boasts a French drain, a sump pump, and a high ceiling, with potential to finishing for additional living space. A large unheated storage room on the upper level has new vinyl plank flooring and could also be converted into a sixth bedroom if desired (and is currently being used as a bedroom). Situated in the highly-rated Clearview Regional School District, this property provides a warm and cozy living experience without sacrificing space, with plenty of closets – 2 on the main level are cedar and 2 on the upper level are walk-in; ceiling fans with attached overhead lights in many rooms; replacement windows throughout most of the home; and recessed lights in the kitchen & family room, contributing to functionality and energy efficiency. Back half of roof was replaced in 2024. Norweco septic system was installed in 2018. D-box lid was replaced in 2024 and aerator was replaced in 2025. Property is being sold as-is, with Buyer’s home inspection to be conducted for informational purposes only. However, Seller has committed to obtaining the C/O, termite cert, and passing well water test. Both well & septic require annual maintenance plans: UV filter sterilization system (kills bacteria) $350/year; Norweco septic system $400/year. Please be sure to check out the attached Virtual Tour of this lovely home, as well as the attached floor plans. Room sizes stated in listing are approximate - please see floor plans for exact room dimensions. The Seller Property Condition Disclosure, the Lead-Based Paint Disclosure, and passing 2024 Radon Test Results are also attached for your review, as well as the site plan for the new septic system that was installed in 2018 (similar to a survey). This peaceful and secluded country retreat is far enough off the beaten path yet close enough to Mullica Hill’s historic Main Street district, which some call “Antique Row”, with its popular events, festivals, restaurants, shops, and amazing architecture of days gone by. Please don’t delay! Schedule your showing today!!
Listing Agent
(609) 828-5150 AgentAdams39@gmail.com Coldwell Banker Realty License #345312 Listed on: 11/12/2025

Home Details
Home Type
- Single Family
Est. Annual Taxes
- $8,934
Year Built
- Built in 1962
Lot Details
- 1.86 Acre Lot
- Backs to Trees or Woods
- Property is in good condition
- Property is zoned RR
Parking
- 5 Garage Spaces | 1 Attached and 4 Detached
- 10 Driveway Spaces
- Garage Door Opener
Home Design
- Cape Cod Architecture
- Brick Exterior Construction
- Block Foundation
- Frame Construction
Interior Spaces
- 2,034 Sq Ft Home
- Property has 1.5 Levels
- Ceiling Fan
- Recessed Lighting
- Brick Fireplace
- Bay Window
- French Doors
- Family Room
- Living Room
- Storage Room
- Wood Flooring
- Views of Woods
Kitchen
- Gas Oven or Range
- Microwave
- Extra Refrigerator or Freezer
- Dishwasher
Bedrooms and Bathrooms
- Cedar Closet
Laundry
- Washer
- Gas Dryer
Unfinished Basement
- Walk-Out Basement
- Exterior Basement Entry
- Drainage System
- Sump Pump
- Laundry in Basement
Accessible Home Design
- More Than Two Accessible Exits
Outdoor Features
- Deck
- Outbuilding
Schools
- Clearview Regional Middle School
- Clearview Regional High School
Utilities
- Central Air
- Heating System Uses Oil
- Hot Water Baseboard Heater
- 200+ Amp Service
- Well
- Oil Water Heater
- On Site Septic
Community Details
- No Home Owners Association
Listing and Financial Details
- Tax Lot 00001 01
- Assessor Parcel Number 08-00010-00001 01
Map
Home Values in the Area
Average Home Value in this Area
Property History
| Date | Event | Price | List to Sale | Price per Sq Ft | Prior Sale |
|---|---|---|---|---|---|
| 11/12/2025 11/12/25 | For Sale | $490,000 | +8.9% | $241 / Sq Ft | |
| 01/17/2025 01/17/25 | Sold | $450,000 | 0.0% | $221 / Sq Ft | View Prior Sale |
| 12/18/2024 12/18/24 | For Sale | $450,000 | 0.0% | $221 / Sq Ft | |
| 11/14/2024 11/14/24 | Pending | -- | -- | -- | |
| 10/29/2024 10/29/24 | For Sale | $450,000 | -- | $221 / Sq Ft |
Source: Bright MLS
MLS Number: NJGL2065696
APN: 08 00010-0000-00001-0001
- 337 Ewan Rd
- 699 Clems Run
- 4 Fawn Hollow Ln
- 107 Millstone Way
- B. 17 L.6&7.01 Richwood Rd
- 503 Bridgeton Pike
- 0 Harrisonville Rd Unit NJGL2065976
- 317 Sturgess Ct
- 326 Meadowbrook Dr
- 140 Weatherby Ln
- 305 Fislerville Rd
- 317 Richwood Rd
- 104 Smortz Ln
- 0 Williamson Ln
- 361 Grande Blvd
- 735 New Jersey 77
- 113 Summit St
- 114 Heritage Loop
- 475 Salter Ct
- 244 Iris Rd
- 239 Macoun Way
- 302 Gosling Way
- 249 Macoun Way
- 248 Macoun Way
- 112 Jonagold Dr
- 284 Macoun Way
- 476 N Palace Dr
- 1000 Gianna Dr
- 814 Higgins Dr
- 408 Deptford Rd
- 2 Virginia Rd
- 100 Walnut Ln
- 403 Franklin Rd
- 561 Mullica Hill Rd
- 225 Deptford Rd
- 314 Franklin Rd
- 413 Dickinson Rd
- 210 Deptford Rd
- 419 University Blvd
- 212 Cornell Rd






