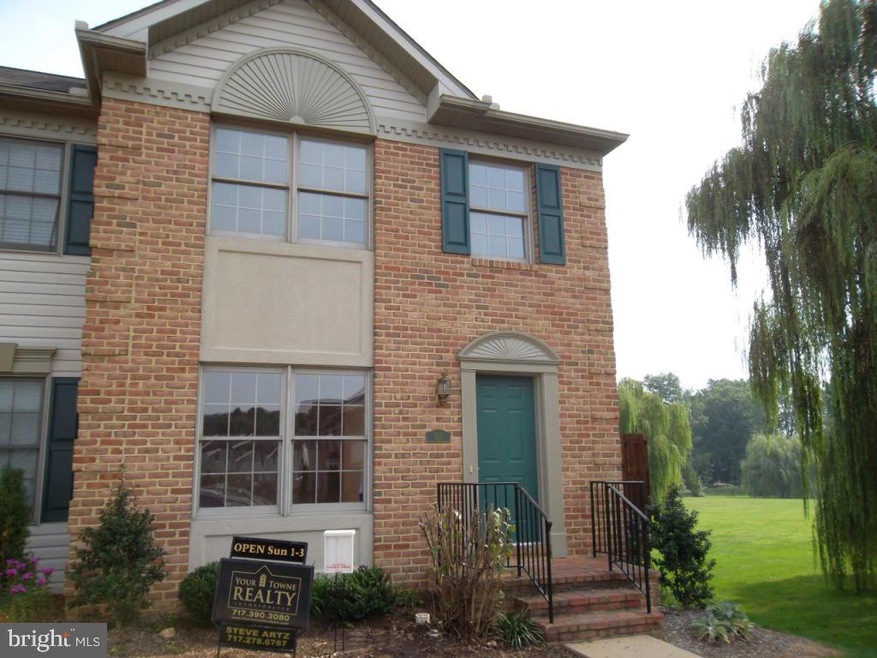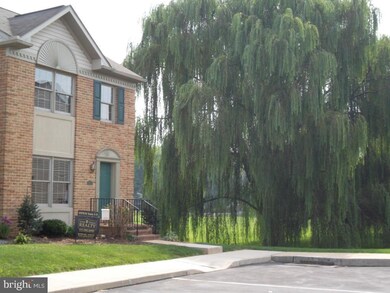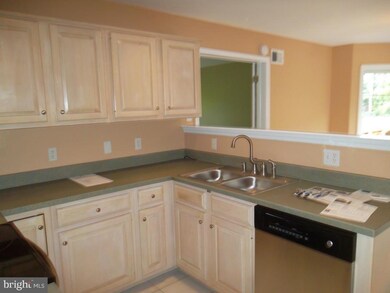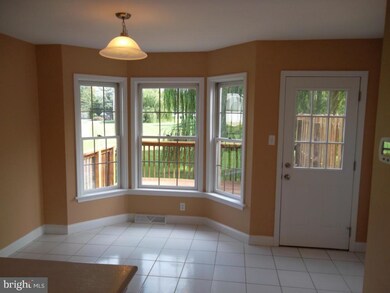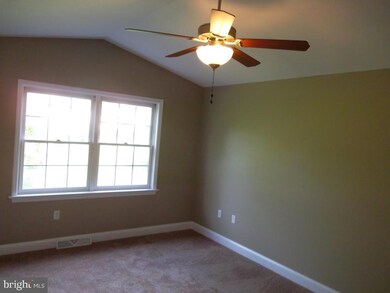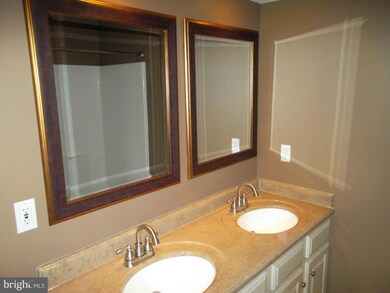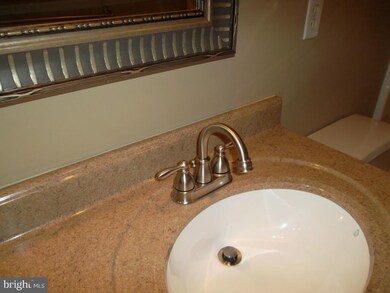
537 Cobblestone Ln Lancaster, PA 17601
Blossom Hill Neighborhood
3
Beds
2
Baths
1,452
Sq Ft
$148/mo
HOA Fee
Highlights
- Deck
- Traditional Architecture
- Wood Flooring
- Neff School Rated A
- Cathedral Ceiling
- Eat-In Kitchen
About This Home
As of August 2013Total Re-hab...New: Carpet, Paint, Appliances, Light Fixtures, Faucets, Countertops, Front Door, Locksets, Bath Accessories...... All new finishes!!!Best feature is location...End unit overlooking 4 acres of open space. Townhouse living with a detached view! Truly the best location in Cobblestone!
Townhouse Details
Home Type
- Townhome
Est. Annual Taxes
- $3,109
Year Built
- Built in 1996
HOA Fees
Home Design
- Traditional Architecture
- Brick Exterior Construction
- Poured Concrete
- Shingle Roof
- Composition Roof
- Vinyl Siding
- Stick Built Home
Interior Spaces
- 1,452 Sq Ft Home
- Property has 2 Levels
- Built-In Features
- Cathedral Ceiling
- Ceiling Fan
- Insulated Windows
- Window Screens
- French Doors
- Living Room
- Dining Room
- Storage Room
- Laundry Room
- Wood Flooring
Kitchen
- Eat-In Kitchen
- Electric Oven or Range
- Built-In Microwave
- Dishwasher
- Disposal
Bedrooms and Bathrooms
- 3 Bedrooms
- En-Suite Primary Bedroom
- 2 Full Bathrooms
Unfinished Basement
- Basement Fills Entire Space Under The House
- Rough-In Basement Bathroom
- Basement with some natural light
Home Security
Parking
- 2 Parking Spaces
- On-Street Parking
- Off-Street Parking
Outdoor Features
- Deck
Schools
- Neff Elementary School
- Manheim Township Middle School
- Manheim Township High School
Utilities
- Forced Air Heating and Cooling System
- Heat Pump System
- 200+ Amp Service
- Electric Water Heater
- Cable TV Available
Listing and Financial Details
- Assessor Parcel Number 3902641710537
Community Details
Overview
- Association fees include exterior building maintenance, lawn maintenance, snow removal, trash, water
- $840 Other Monthly Fees
- Select Property Man,888 459 9788 Community
- Cobblestone Subdivision
- The community has rules related to covenants
Pet Policy
- Pet Restriction
Additional Features
- Common Area
- Fire and Smoke Detector
Ownership History
Date
Name
Owned For
Owner Type
Purchase Details
Closed on
Jul 30, 2020
Sold by
Forster David J and Forster Nancy C
Bought by
Dinger Tanya D
Current Estimated Value
Home Financials for this Owner
Home Financials are based on the most recent Mortgage that was taken out on this home.
Original Mortgage
$175,750
Outstanding Balance
$159,273
Interest Rate
3.1%
Mortgage Type
New Conventional
Estimated Equity
$107,119
Purchase Details
Listed on
Aug 23, 2012
Closed on
Aug 16, 2013
Sold by
Artz Stephen J
Bought by
Forster David J and Forster Nancy C
Seller's Agent
Stephen Artz
Your Towne Realty, Inc.
Buyer's Agent
Stephen Artz
Your Towne Realty, Inc.
List Price
$174,900
Sold Price
$160,000
Premium/Discount to List
-$14,900
-8.52%
Home Financials for this Owner
Home Financials are based on the most recent Mortgage that was taken out on this home.
Avg. Annual Appreciation
4.36%
Purchase Details
Listed on
Apr 17, 2012
Closed on
Jul 18, 2012
Sold by
Secretary Of Hud Of Washington D C
Bought by
Artz Stephen J
Buyer's Agent
Stephen Artz
Your Towne Realty, Inc.
List Price
$145,000
Sold Price
$118,200
Premium/Discount to List
-$26,800
-18.48%
Home Financials for this Owner
Home Financials are based on the most recent Mortgage that was taken out on this home.
Avg. Annual Appreciation
33.06%
Purchase Details
Closed on
Apr 25, 2012
Sold by
Bank Of America Na
Bought by
Secretary Of Hud
Purchase Details
Closed on
Sep 29, 2010
Sold by
Colombo Brandy L
Bought by
Bac Home Loans Servicing L P and Countrywide Home Loans Inc
Purchase Details
Closed on
May 12, 2006
Sold by
Colombo James M
Bought by
Colombo Brandy L
Similar Homes in Lancaster, PA
Create a Home Valuation Report for This Property
The Home Valuation Report is an in-depth analysis detailing your home's value as well as a comparison with similar homes in the area
Home Values in the Area
Average Home Value in this Area
Purchase History
| Date | Type | Sale Price | Title Company |
|---|---|---|---|
| Deed | $185,000 | Prime Transfer Inc | |
| Deed | $160,000 | None Available | |
| Deed | $118,200 | None Available | |
| Deed | -- | None Available | |
| Sheriffs Deed | $5,254 | None Available | |
| Interfamily Deed Transfer | -- | None Available |
Source: Public Records
Mortgage History
| Date | Status | Loan Amount | Loan Type |
|---|---|---|---|
| Open | $175,750 | New Conventional | |
| Previous Owner | $173,565 | FHA |
Source: Public Records
Property History
| Date | Event | Price | Change | Sq Ft Price |
|---|---|---|---|---|
| 08/16/2013 08/16/13 | Sold | $160,000 | -8.5% | $110 / Sq Ft |
| 07/13/2013 07/13/13 | Pending | -- | -- | -- |
| 08/23/2012 08/23/12 | For Sale | $174,900 | +48.0% | $120 / Sq Ft |
| 07/24/2012 07/24/12 | Sold | $118,200 | -18.5% | $67 / Sq Ft |
| 06/26/2012 06/26/12 | Pending | -- | -- | -- |
| 04/17/2012 04/17/12 | For Sale | $145,000 | -- | $83 / Sq Ft |
Source: Bright MLS
Tax History Compared to Growth
Tax History
| Year | Tax Paid | Tax Assessment Tax Assessment Total Assessment is a certain percentage of the fair market value that is determined by local assessors to be the total taxable value of land and additions on the property. | Land | Improvement |
|---|---|---|---|---|
| 2024 | $3,332 | $154,000 | -- | $154,000 |
| 2023 | $3,245 | $154,000 | $0 | $154,000 |
| 2022 | $3,191 | $154,000 | $0 | $154,000 |
| 2021 | $3,119 | $154,000 | $0 | $154,000 |
| 2020 | $3,119 | $154,000 | $0 | $154,000 |
| 2019 | $3,089 | $154,000 | $0 | $154,000 |
| 2018 | $2,219 | $154,000 | $0 | $154,000 |
| 2017 | $3,209 | $126,100 | $0 | $126,100 |
| 2016 | $3,209 | $126,100 | $0 | $126,100 |
| 2015 | $806 | $126,100 | $0 | $126,100 |
| 2014 | $2,242 | $126,100 | $0 | $126,100 |
Source: Public Records
Agents Affiliated with this Home
-
Stephen Artz
S
Seller's Agent in 2013
Stephen Artz
Your Towne Realty, Inc.
(717) 278-6767
6 Total Sales
Map
Source: Bright MLS
MLS Number: 1003463963
APN: 390-26417-1-0537
Nearby Homes
- 309 Cobblestone Ln
- 426 Cobblestone Ln Unit 426
- 2624 Duke St
- 2804 Pebblebrook Dr
- 2419 Lititz Pike
- 2304 Wilkes Rd
- 171 Tanglewood Ln
- 32 Kreider Ave
- 2312 Raleigh Dr
- 108 Winterberry Ct
- 2912 Weaver Rd
- 453 Thatcher Ln
- 440 Thatcher Ln
- 2787 Southwick Dr
- 2012 Melody Ln
- 2795 Southwick Dr
- 297 Fletcher Dr
- 301 Fletcher Dr - Parkside Phase 5 Lot 36
- 0 Westfield Model Parkside Phase 5 Unit PALA2071304
- 383 Thatcher Ln - Parkside Phase 3 Lot 121
