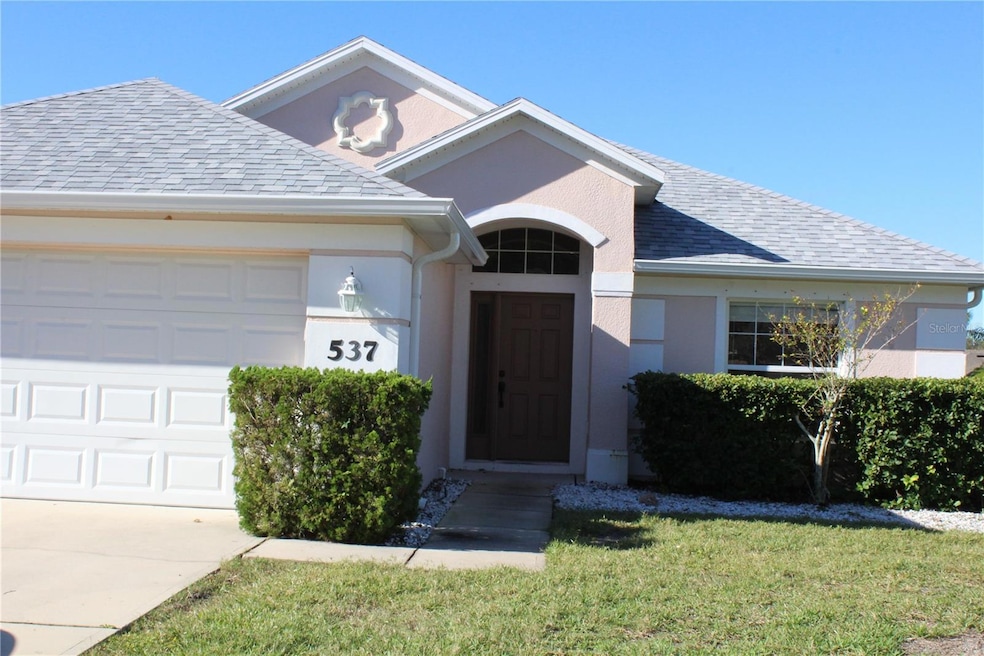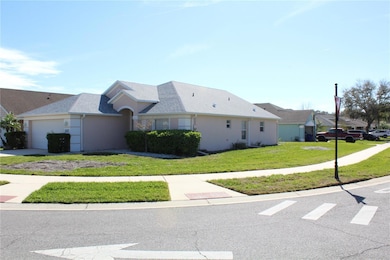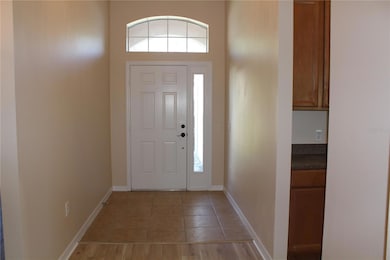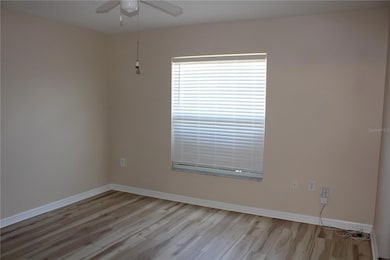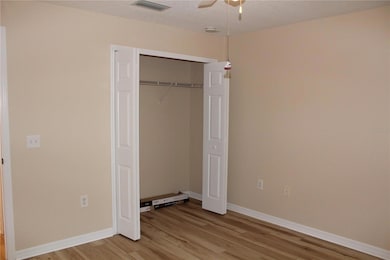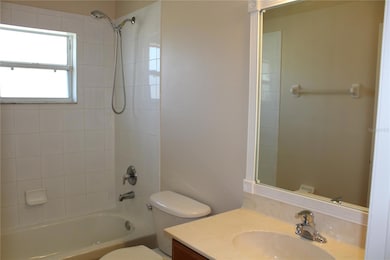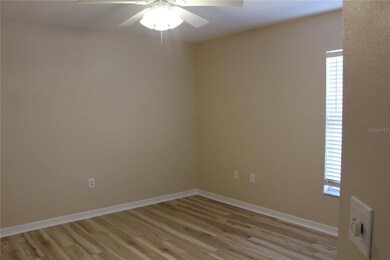537 Coral Trace Blvd Edgewater, FL 32132
Highlights
- Gated Community
- Clubhouse
- Community Pool
- Pond View
- Main Floor Primary Bedroom
- Covered patio or porch
About This Home
This lovely 3bed/2bath home w/ 2 car garage in gated & sought after Coral Trace. Freshly painted with vinyl plank flooring in living room, dining room & bedrooms. New roof, A/C, hot water heater & gutters, end of 2024. This home must be seen to be appreciated. All measurements are approximate and information is deemed to be accurate.
Listing Agent
WEICHERT REALTORS HALLMARK PR Brokerage Phone: 386-427-2622 License #3165812 Listed on: 05/21/2025

Home Details
Home Type
- Single Family
Est. Annual Taxes
- $4,544
Year Built
- Built in 2006
Lot Details
- 8,050 Sq Ft Lot
- Lot Dimensions are 70 x 115
- Irrigation Equipment
Parking
- 2 Car Attached Garage
Interior Spaces
- 1,695 Sq Ft Home
- Ceiling Fan
- Blinds
- Combination Dining and Living Room
- Pond Views
- Fire and Smoke Detector
Kitchen
- Eat-In Kitchen
- Range<<rangeHoodToken>>
- Dishwasher
Flooring
- Ceramic Tile
- Luxury Vinyl Tile
- Vinyl
Bedrooms and Bathrooms
- 3 Bedrooms
- Primary Bedroom on Main
- Split Bedroom Floorplan
- 2 Full Bathrooms
Laundry
- Laundry Room
- Washer and Electric Dryer Hookup
Outdoor Features
- Covered patio or porch
- Rain Gutters
Utilities
- Central Heating and Cooling System
- Electric Water Heater
Listing and Financial Details
- Residential Lease
- Security Deposit $3,200
- Property Available on 6/1/25
- The owner pays for grounds care, pool maintenance, taxes
- 12-Month Minimum Lease Term
- $55 Application Fee
- Assessor Parcel Number 8438-08-00-1140
Community Details
Overview
- Property has a Home Owners Association
- Justin Guild Association
- Coral Trace Subdivision
- The community has rules related to vehicle restrictions
Recreation
- Community Pool
Pet Policy
- No Pets Allowed
Additional Features
- Clubhouse
- Gated Community
Map
Source: Stellar MLS
MLS Number: NS1084973
APN: 8438-08-00-1140
- 549 Coral Trace Blvd
- 1728 Persimmon Cir
- 3199 W Indian River Blvd
- 1675 Paula Ct
- 604 Coral Trace Blvd
- 1769 Persimmon Cir
- 1714 Persimmon Cir
- 1660 Paula Ct
- 3128 Carmie Dr
- 3107 Memphis Terrace Unit 137
- 1780 Old Mission Rd
- 1822 Persimmon Cir
- 1681 Hideaway Ln
- 1663 Hideaway Ln
- TBD Ragis Rd
- 2995 Ragis Rd
- 2950 Ragis Rd
- 1870 S Air Park Rd
- 2214 Elegant Manor Cir
- 2211 Elegant Manor Cir
- 2725 Silver Canoe Dr
- 2712 Golden Trout Ln
- 2324 Yule Tree Dr
- 2723 Golden Trout Ln
- 2022 Royal Palm Dr
- 1725 Pine Tree Dr
- 3983 Willowbrook Dr
- 2504 Orange Tree Dr
- 311 Pine Tree Dr
- 1819 Juniper Dr
- 2811 Queen Palm Dr
- 2330 Fern Palm Dr
- 2621 India Palm Dr
- 415 Sandpiper Ct
- 2360 Date Palm Dr
- 1000 Egret Ct
- 3103 Lime Tree Dr
- 119 Hardin Place
- 236 Meadow Lake Dr
- 203 Parkwood Ln
