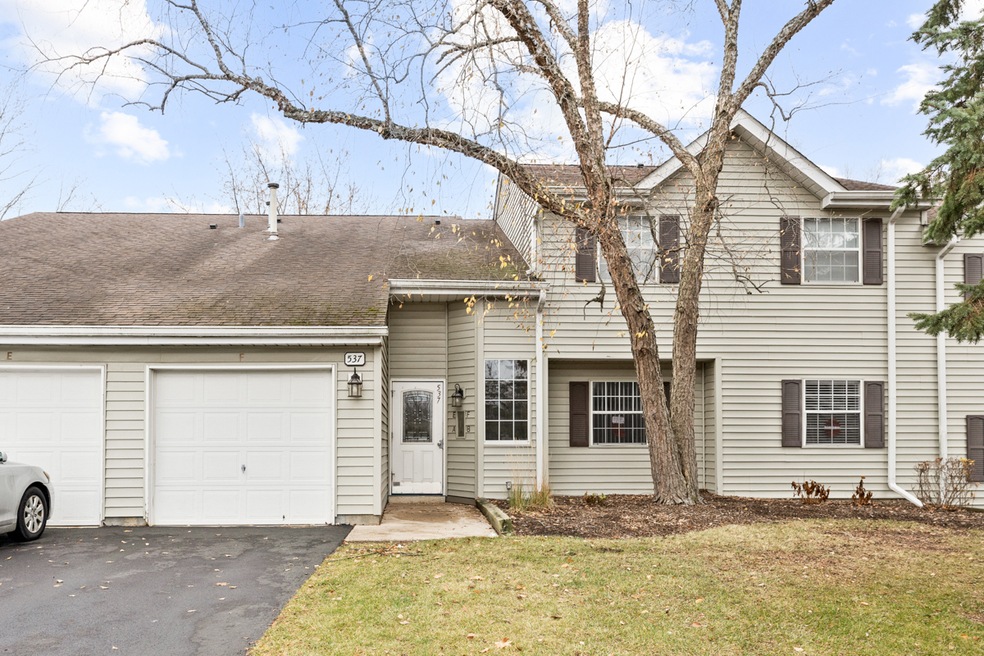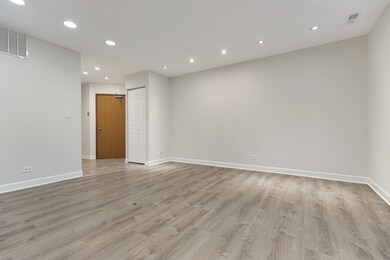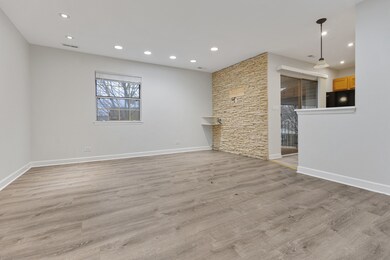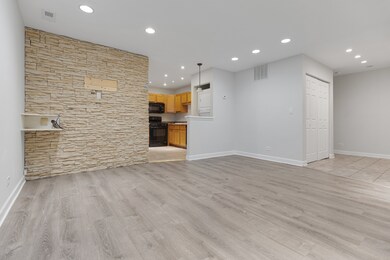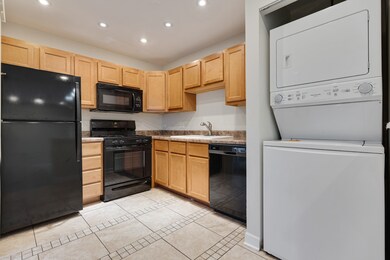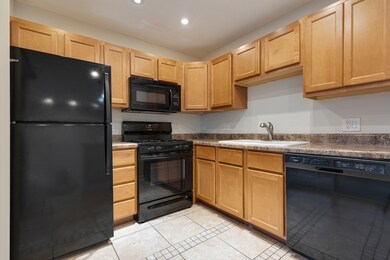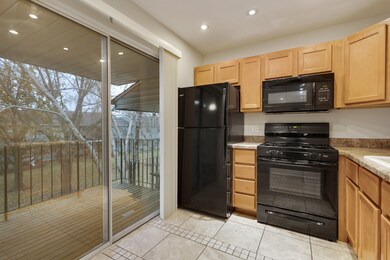537 E Shag Bark Ln Unit F Streamwood, IL 60107
Highlights
- Park
- Forced Air Heating and Cooling System
- Family Room
- Laundry Room
- Combination Dining and Living Room
- 2-minute walk to Challenger Park
About This Home
Washer and dryer in unit and a garage! Top floor beauty! Beautiful vinyl plank flooring and recessed lighting! Home has a nice open feel and is immaculate. Fully updated kitchen and bath. Great place to call home. Owner requests minimum score of 675, good employment history, income to be three times the rent. Owner will run credit and background ($50) non refundable-no exceptions). Move in and move out deposit $200. Move in charge (association) non refundable $120. Pet deposit $250. Annual pet fee $120.
Listing Agent
N. W. Village Realty, Inc. Brokerage Phone: (847) 956-0660 License #471006433 Listed on: 11/23/2025
Property Details
Home Type
- Multi-Family
Est. Annual Taxes
- $3,741
Year Built
- Built in 1989
Parking
- 1 Car Garage
- Parking Included in Price
Home Design
- Villa
- Property Attached
- Entry on the 2nd floor
Interior Spaces
- 2-Story Property
- Family Room
- Combination Dining and Living Room
- Vinyl Flooring
Kitchen
- Range
- Microwave
- Dishwasher
Bedrooms and Bathrooms
- 2 Bedrooms
- 2 Potential Bedrooms
- 1 Full Bathroom
Laundry
- Laundry Room
- Dryer
- Washer
Schools
- Glenbrook Elementary School
- Canton Middle School
- Streamwood High School
Utilities
- Forced Air Heating and Cooling System
- Heating System Uses Natural Gas
Listing and Financial Details
- Security Deposit $1,890
- Property Available on 11/21/25
- Rent includes water, parking, scavenger, exterior maintenance, lawn care, storage lockers, snow removal
- 12 Month Lease Term
Community Details
Recreation
- Park
Pet Policy
- Pets up to 35 lbs
- Dogs and Cats Allowed
Additional Features
- 4 Units
- Community Storage Space
Map
Source: Midwest Real Estate Data (MRED)
MLS Number: 12522359
APN: 06-14-428-015-1197
- 105 Abbeywood Cir
- 66 Gant Cir Unit D
- 317 E Schaumburg Rd
- 318 Exmoor Dr
- 295 Chrisman Dr
- 28 N Oltendorf Rd
- 7 Marion Ln
- 211 N Oltendorf Rd
- 102 Grow Ln
- 27 Ridge Cir
- 120 Grow Ln
- 206 Ridge Cir
- 120 S Chestnut Dr
- 417 Beaver Dr
- 216 Whitewood Dr Unit 5
- 311 W Kennedy Dr
- 803 E Streamwood Blvd
- 248 Whitewood Dr
- 2933 Heatherwood Dr Unit 1915
- 8 Timber Trail
- 40 N Victoria Ln Unit G
- 40 N Victoria Ln Unit C
- 86 Gant Cir Unit F
- 202 E Streamwood Blvd
- 206 Timber Trail
- 67 Beechmont Ct Unit W2
- 106 Dorshire Ct
- 368 Glen Byrn Ct Unit 11368A
- 283 Camel Bend Ct Unit 39283
- 239 Camel Bend Ct Unit 4
- 257 Butternut Ln Unit 3A
- 162 Stirling Ln
- 307 Glasgow Ln Unit V2
- 3 E Oltendorf Rd
- 875 Pacific Ave
- 160 Stirling Ln Unit X1
- 12 Truman Ct
- 2376 Good Speed Ln Unit C
- 2233 Flower Ct Unit 128
- 22 Tyler Ct Unit A
