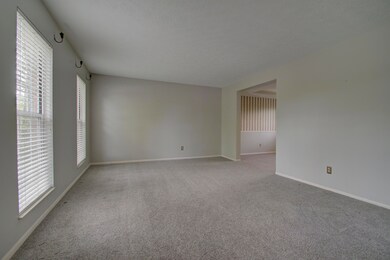
537 Gerhard Dr Edgewood, KY 41017
Highlights
- Eat-In Gourmet Kitchen
- Open Floorplan
- Traditional Architecture
- Hinsdale Elementary School Rated A-
- Soaking Tub in Primary Bathroom
- Cathedral Ceiling
About This Home
As of June 2023Beautiful 4 Bedroom two story on a wooded lot. Updated kitchen with solid surface counters, HDWD floors and newer appliances. New bathrooms. Open floor plan with cathedral ceiling in the family room, WBFP, loads of natural daylight. Beautiful primary with large ensuite. Soaker tub, separate shower, double vanity and WIC. Large finished LL with dry bar and full bath. Lots of storage. Large composite deck overlooking the wooded lot, enough flat yard for outdoor fun. Close to Crestview Hills Shopping Center, St. Elizabeth and I-275
Last Agent to Sell the Property
Huff Realty - Florence License #186189 Listed on: 05/25/2023

Last Buyer's Agent
Jimmy Davis
Huff Realty - Florence License #266025

Home Details
Home Type
- Single Family
Est. Annual Taxes
- $3,844
Year Built
- Built in 1990
Lot Details
- 0.33 Acre Lot
- Lot Dimensions are 69x181x132x132
Parking
- 2 Car Garage
- Garage Door Opener
- Driveway
Home Design
- Traditional Architecture
- Brick Exterior Construction
- Poured Concrete
- Shingle Roof
- Composition Roof
- Vinyl Siding
Interior Spaces
- 1,928 Sq Ft Home
- 2-Story Property
- Open Floorplan
- Dry Bar
- Chair Railings
- Cathedral Ceiling
- Chandelier
- Wood Burning Fireplace
- Vinyl Clad Windows
- Entrance Foyer
- Great Room
- Family Room
- Sitting Room
- Living Room
- Breakfast Room
- Formal Dining Room
- Laundry Room
Kitchen
- Eat-In Gourmet Kitchen
- Electric Range
- Microwave
- Dishwasher
- Solid Wood Cabinet
Flooring
- Wood
- Carpet
- Tile
Bedrooms and Bathrooms
- 4 Bedrooms
- En-Suite Primary Bedroom
- Walk-In Closet
- Granite Bathroom Countertops
- Dual Vanity Sinks in Primary Bathroom
- Soaking Tub in Primary Bathroom
- Primary Bathroom Bathtub Only
Finished Basement
- Finished Basement Bathroom
- Stubbed For A Bathroom
Schools
- R.C. Hinsdale Elementary School
- Turkey Foot Middle School
- Dixie Heights High School
Utilities
- Forced Air Heating and Cooling System
- 220 Volts
- High Speed Internet
- Cable TV Available
Community Details
- No Home Owners Association
Listing and Financial Details
- Assessor Parcel Number 030-40-02-077.00
Ownership History
Purchase Details
Home Financials for this Owner
Home Financials are based on the most recent Mortgage that was taken out on this home.Similar Homes in Edgewood, KY
Home Values in the Area
Average Home Value in this Area
Purchase History
| Date | Type | Sale Price | Title Company |
|---|---|---|---|
| Deed | $146,000 | -- |
Mortgage History
| Date | Status | Loan Amount | Loan Type |
|---|---|---|---|
| Open | $100,000 | Credit Line Revolving | |
| Closed | $50,000 | Credit Line Revolving | |
| Closed | $67,541 | Future Advance Clause Open End Mortgage | |
| Closed | $73,000 | Future Advance Clause Open End Mortgage | |
| Closed | $20,001 | Credit Line Revolving | |
| Closed | $89,000 | Unknown | |
| Closed | $5,000 | Unknown | |
| Closed | $116,800 | New Conventional |
Property History
| Date | Event | Price | Change | Sq Ft Price |
|---|---|---|---|---|
| 07/19/2025 07/19/25 | For Sale | $395,000 | +5.3% | $205 / Sq Ft |
| 06/30/2023 06/30/23 | Sold | $375,000 | -3.6% | $195 / Sq Ft |
| 06/19/2023 06/19/23 | Pending | -- | -- | -- |
| 05/25/2023 05/25/23 | For Sale | $389,000 | -- | $202 / Sq Ft |
Tax History Compared to Growth
Tax History
| Year | Tax Paid | Tax Assessment Tax Assessment Total Assessment is a certain percentage of the fair market value that is determined by local assessors to be the total taxable value of land and additions on the property. | Land | Improvement |
|---|---|---|---|---|
| 2024 | $3,844 | $375,000 | $60,000 | $315,000 |
| 2023 | $2,345 | $220,000 | $60,000 | $160,000 |
| 2022 | $2,429 | $220,000 | $60,000 | $160,000 |
| 2021 | $2,480 | $220,000 | $60,000 | $160,000 |
| 2020 | $2,506 | $220,000 | $60,000 | $160,000 |
| 2019 | $2,292 | $200,000 | $60,000 | $140,000 |
| 2018 | $2,299 | $200,000 | $60,000 | $140,000 |
| 2017 | $2,235 | $200,000 | $60,000 | $140,000 |
| 2015 | $2,161 | $200,000 | $40,000 | $160,000 |
| 2014 | $2,125 | $200,000 | $40,000 | $160,000 |
Agents Affiliated with this Home
-
Blaire Hancock

Seller's Agent in 2025
Blaire Hancock
Simple Fee Realty
(859) 221-5050
156 Total Sales
-
Jim Murray

Seller Co-Listing Agent in 2025
Jim Murray
Simple Fee Realty
(859) 802-3733
4 in this area
208 Total Sales
-
Mike McKeown

Seller's Agent in 2023
Mike McKeown
Huff Realty - Florence
(859) 653-2884
12 in this area
171 Total Sales
-
J
Buyer's Agent in 2023
Jimmy Davis
Huff Realty - Florence
Map
Source: Northern Kentucky Multiple Listing Service
MLS Number: 613896
APN: 030-40-02-077.00
- 421 Shannon Dr
- 3113 Brookwood Dr
- 546 Kinsella Dr
- 3205 Charter Oak Rd
- 499 Timber Ridge Dr
- 3079 Waterbury Ct
- 543 Karlenia Ct
- 466 Timber Ridge Dr
- 3039 Poinsettia Ct
- 423 Burr Oak Ct
- 1464 Shirepeak Way
- 1459 Shirepeak Way
- 3852 Sherbourne Dr
- 2983 Ambrosia Way Unit Lot 3
- 1514 Twinridge Way
- 3971 Robby Ct
- 2391 Amici Dr
- 2390 Amici Dr
- 2398 Amici Dr
- 2406 Amici Dr






