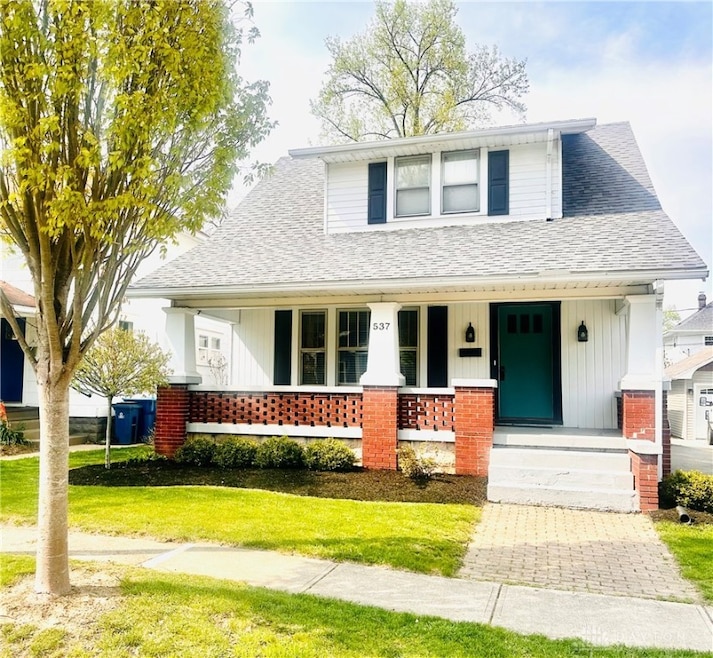
537 Horton Ave Tipp City, OH 45371
Estimated payment $1,449/month
Highlights
- Cape Cod Architecture
- No HOA
- Porch
- Broadway Elementary School Rated A-
- 1 Car Detached Garage
- Walk-In Closet
About This Home
Welcome to this beautifully updated Cape Cod home nestled in the desirable village of Tipp City. Just a short stroll from downtown shops, dining, and community events, this two-bedroom, one-and-a-half-bath home blends timeless charm with modern updates.
Step onto the spacious front porch, perfect for morning coffee or evening conversations, and into a warm interior featuring gleaming hardwood floors throughout. The large window seat in the living room adds both natural light and cozy charm.
The kitchen has been remodeled in 2025 which includes brand-new stainless-steel appliances and modern finishes. Upstairs, youll find two spacious bedrooms, each with generous walk-in closets. Both bathrooms have also been thoughtfully updated offering a clean and stylish look. Fresh paint throughout enhances the home’s inviting feel.
Downstairs, the partially finished basement offers great flexibility—ideal for a family room, office, or even a potential third bedroom. The one-car detached garage provides convenient off-street parking and includes overhead storage space.
Full of character and situated in a prime location, this home won't stay on the market long. It's a must-see for anyone looking to enjoy the best of Tipp City living. Professional photos coming soon-don't miss your chance to make this one yours! Showings can be scheduled starting Sunday at 4pm. Please do not block shared derivway, pull forward to garage.
Listing Agent
Coldwell Banker Heritage Brokerage Phone: (937) 890-2200 License #2020008954 Listed on: 08/02/2025

Home Details
Home Type
- Single Family
Est. Annual Taxes
- $2,483
Year Built
- 1920
Lot Details
- 4,356 Sq Ft Lot
- Partially Fenced Property
Parking
- 1 Car Detached Garage
- Parking Storage or Cabinetry
- Garage Door Opener
Home Design
- Cape Cod Architecture
- Frame Construction
- Aluminum Siding
Interior Spaces
- 1,293 Sq Ft Home
- Ceiling Fan
- Decorative Fireplace
- Basement Fills Entire Space Under The House
- Fire and Smoke Detector
Kitchen
- Cooktop
- Dishwasher
- Kitchen Island
Bedrooms and Bathrooms
- 2 Bedrooms
- Walk-In Closet
- Bathroom on Main Level
Laundry
- Dryer
- Washer
Outdoor Features
- Patio
- Porch
Utilities
- Forced Air Heating and Cooling System
- Heating System Uses Natural Gas
- High Speed Internet
Community Details
- No Home Owners Association
- Grandview Add Subdivision
Listing and Financial Details
- Property Available on 8/3/25
- Assessor Parcel Number G15012870
Map
Home Values in the Area
Average Home Value in this Area
Tax History
| Year | Tax Paid | Tax Assessment Tax Assessment Total Assessment is a certain percentage of the fair market value that is determined by local assessors to be the total taxable value of land and additions on the property. | Land | Improvement |
|---|---|---|---|---|
| 2024 | $2,483 | $49,880 | $8,510 | $41,370 |
| 2023 | $2,483 | $49,880 | $8,510 | $41,370 |
| 2022 | $2,263 | $49,880 | $8,510 | $41,370 |
| 2021 | $2,170 | $43,370 | $7,390 | $35,980 |
| 2020 | $2,197 | $43,370 | $7,390 | $35,980 |
| 2019 | $2,217 | $43,370 | $7,390 | $35,980 |
| 2018 | $2,293 | $41,860 | $8,260 | $33,600 |
| 2017 | $2,301 | $41,860 | $8,260 | $33,600 |
| 2016 | $2,224 | $41,860 | $8,260 | $33,600 |
| 2015 | $1,874 | $37,390 | $7,390 | $30,000 |
| 2014 | $1,874 | $37,390 | $7,390 | $30,000 |
| 2013 | $1,883 | $37,390 | $7,390 | $30,000 |
Property History
| Date | Event | Price | Change | Sq Ft Price |
|---|---|---|---|---|
| 08/04/2025 08/04/25 | Pending | -- | -- | -- |
| 08/02/2025 08/02/25 | For Sale | $229,900 | +2.2% | $178 / Sq Ft |
| 01/09/2025 01/09/25 | Sold | $225,000 | +4.7% | $174 / Sq Ft |
| 12/19/2024 12/19/24 | Pending | -- | -- | -- |
| 12/17/2024 12/17/24 | For Sale | $215,000 | -- | $166 / Sq Ft |
Purchase History
| Date | Type | Sale Price | Title Company |
|---|---|---|---|
| Quit Claim Deed | -- | None Listed On Document | |
| Warranty Deed | $225,000 | None Listed On Document | |
| Warranty Deed | $122,200 | -- | |
| Warranty Deed | $129,500 | -- | |
| Deed | $78,000 | -- |
Mortgage History
| Date | Status | Loan Amount | Loan Type |
|---|---|---|---|
| Previous Owner | $54,000 | Unknown | |
| Previous Owner | $94,400 | No Value Available | |
| Previous Owner | $94,400 | New Conventional | |
| Previous Owner | $103,600 | New Conventional |
Similar Homes in Tipp City, OH
Source: Dayton REALTORS®
MLS Number: 940279
APN: G15012870






