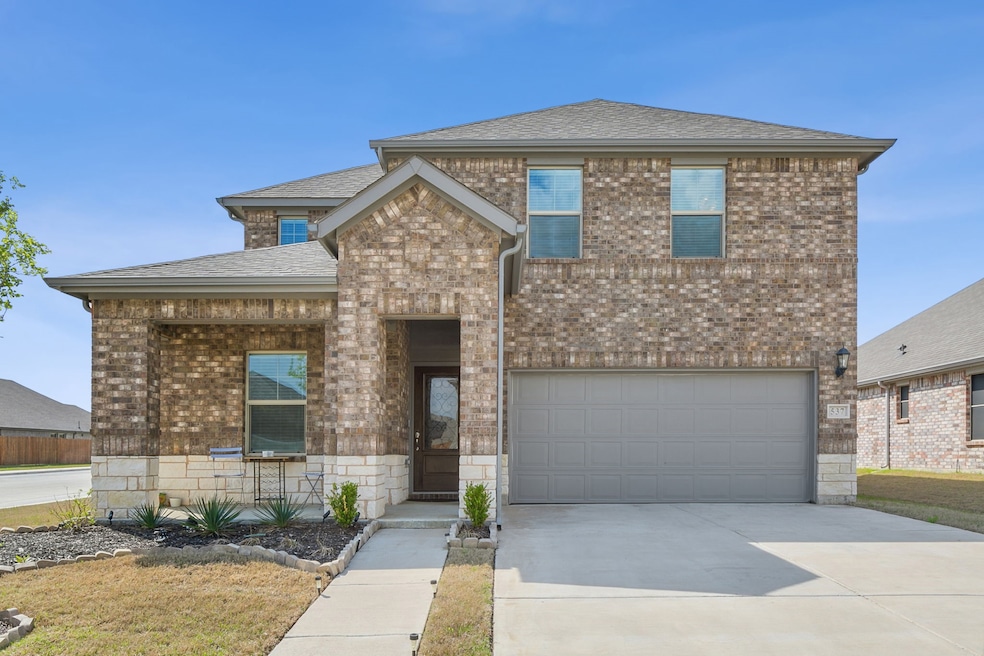537 Janette Ct Royse City, TX 75189
Estimated payment $2,530/month
Highlights
- Open Floorplan
- Mud Room
- Eat-In Kitchen
- Granite Countertops
- 2 Car Attached Garage
- Built-In Features
About This Home
Gorgeous Build In 2021 4 Bed, 2.5 bath Home in Royse City , Spacious Entry and well thought out floor plan has downstairs primary bedroom suite, all guest bedrooms are upstairs with a game room and Office space . Upgraded open floor plan features large sized kitchen island both with designer backsplash tiles, lights as well as upgraded stainless steel appliances!. Entrance from garage offers mudroom space adjacent to spacious laundry room. Great backyard with patio for BBQs, Playground In backyard for lots of entertainment for the kids.
Listing Agent
Coldwell Banker Apex, REALTORS Brokerage Phone: 469-888-1462 License #0730415 Listed on: 07/28/2025

Home Details
Home Type
- Single Family
Est. Annual Taxes
- $7,024
Year Built
- Built in 2021
Lot Details
- 7,144 Sq Ft Lot
- Wood Fence
Parking
- 2 Car Attached Garage
- Front Facing Garage
- Single Garage Door
- Garage Door Opener
Home Design
- Brick Exterior Construction
- Slab Foundation
- Composition Roof
Interior Spaces
- 2,707 Sq Ft Home
- 2-Story Property
- Open Floorplan
- Built-In Features
- Mud Room
Kitchen
- Eat-In Kitchen
- Gas Oven
- Gas Range
- Microwave
- Dishwasher
- Kitchen Island
- Granite Countertops
- Disposal
Flooring
- Carpet
- Ceramic Tile
- Luxury Vinyl Plank Tile
Bedrooms and Bathrooms
- 4 Bedrooms
Laundry
- Laundry Room
- Dryer
- Washer
Home Security
- Security System Owned
- Fire and Smoke Detector
Eco-Friendly Details
- ENERGY STAR Qualified Equipment
Schools
- Fort Elementary School
- Royse City High School
Utilities
- Central Heating and Cooling System
- Heating System Uses Natural Gas
- Underground Utilities
- High Speed Internet
- Phone Available
- Cable TV Available
Community Details
- Association fees include ground maintenance
- Meritage Association
- Frost Farm Subdivision
Listing and Financial Details
- Legal Lot and Block 11 / E
- Assessor Parcel Number 000000071909
Map
Home Values in the Area
Average Home Value in this Area
Tax History
| Year | Tax Paid | Tax Assessment Tax Assessment Total Assessment is a certain percentage of the fair market value that is determined by local assessors to be the total taxable value of land and additions on the property. | Land | Improvement |
|---|---|---|---|---|
| 2025 | $7,024 | $401,236 | $85,000 | $316,236 |
| 2023 | $7,024 | $397,035 | $91,800 | $305,235 |
| 2022 | $9,032 | $385,900 | $83,300 | $302,600 |
| 2021 | $1,410 | $58,750 | $58,750 | $0 |
| 2020 | $115 | $4,560 | $4,560 | $0 |
Property History
| Date | Event | Price | Change | Sq Ft Price |
|---|---|---|---|---|
| 07/28/2025 07/28/25 | For Sale | $36,500 | 0.0% | $13 / Sq Ft |
| 05/16/2023 05/16/23 | Rented | $2,600 | 0.0% | -- |
| 05/06/2023 05/06/23 | Under Contract | -- | -- | -- |
| 04/27/2023 04/27/23 | Price Changed | $2,600 | -3.7% | $1 / Sq Ft |
| 04/15/2023 04/15/23 | Price Changed | $2,700 | -3.6% | $1 / Sq Ft |
| 03/27/2023 03/27/23 | For Rent | $2,800 | 0.0% | -- |
| 11/19/2021 11/19/21 | Sold | -- | -- | -- |
| 07/28/2021 07/28/21 | Pending | -- | -- | -- |
| 07/01/2021 07/01/21 | Price Changed | $382,584 | +0.8% | $144 / Sq Ft |
| 06/15/2021 06/15/21 | Price Changed | $379,584 | +1.3% | $143 / Sq Ft |
| 06/09/2021 06/09/21 | For Sale | $374,584 | -- | $141 / Sq Ft |
Purchase History
| Date | Type | Sale Price | Title Company |
|---|---|---|---|
| Vendors Lien | -- | Carefree Title Agency Inc |
Mortgage History
| Date | Status | Loan Amount | Loan Type |
|---|---|---|---|
| Open | $373,871 | New Conventional |
Source: North Texas Real Estate Information Systems (NTREIS)
MLS Number: 21015164
APN: 71909
- 529 Janette Ct
- 133 Lisa Ln
- 101 Lisa Ln
- 337 Fire Rock Dr
- 341 Fire Rock Dr
- 349 Fire Rock Dr
- 342 Fire Rock Dr
- 309 Mohan Dr
- 819 Brilliance Dr
- 362 Fire Rock Dr
- 213 Irvin Dr
- Paige Plan at Ambergrove
- Willow Plan at Ambergrove
- Hawthorn Plan at Ambergrove
- Joseph Plan at Ambergrove
- Colin Plan at Ambergrove
- Evan Plan at Ambergrove
- Hampton Plan at Ambergrove
- Barbara Plan at Ambergrove
- Silverbell Plan at Ambergrove
- 529 Janette Ct
- 364 Mohan Dr
- 380 Mohan Dr
- 330 Fire Rock Dr
- 354 Fire Rock Dr
- 1944 Kiwi Dr
- 1616 Logan Dr
- 221 Cookston Ln
- 301 Cookston Ln
- 317 Welch Dr
- 1512 Trent Dr
- 505 Rosemary Dr
- 504 Ame Ln
- 1332 Pierce Ln
- 1103 Enchanted Rock Ln
- 1011 Lavon Ct
- 2039 Liberty Crossing Ave
- 1324 Mccasland Dr
- 1308 Mccasland Dr
- 7015 Hopper Ct






