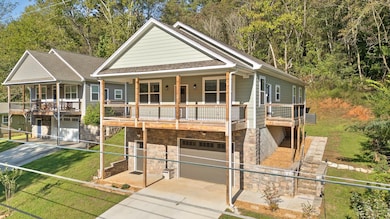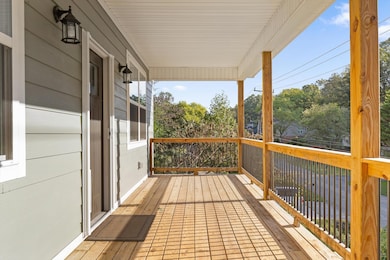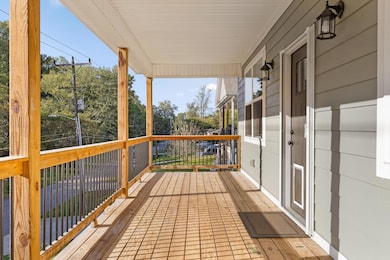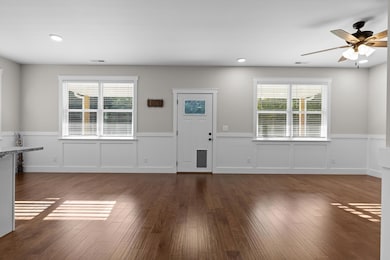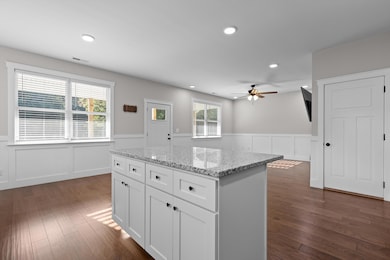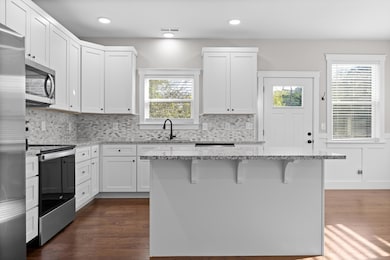537 Lullwater Rd Chattanooga, TN 37405
Estimated payment $2,471/month
Highlights
- Open Floorplan
- Deck
- Wood Flooring
- A-Frame Home
- Wooded Lot
- Bonus Room
About This Home
Welcome to this beautifully built 2023 home in Red Bank! Featuring an open floor plan that is flooded with natural light, this home exudes warmth and modern style from the moment you step inside. The gorgeous kitchen is spacious, complete with sleek stainless steel appliances, perfect for both everyday meals and entertaining guests. The generous living and dining areas flow seamlessly together. The upper (main) level boasts a primary bedroom suite with an en suite bath for added privacy and convenience. Two additional guest bedrooms and a full guest bath provide plenty of space for family, friends, or a home office. Need storage? This home has you covered with both a basement and garage, providing plenty of room for all your belongings, outdoor gear, or even a future workshop. Located less than 10 minutes away from downtown Chattanooga and 5 minutes from the vibrant North Shore, you're sure to find every amenity you need. Enjoy easy access to major interstates for a quick commute or weekend adventures. As an added bonus, this home comes with a low-rate, assumable VA loan for qualified buyers. Don't miss your chance to own this exceptional home — a rare find in a prime location!
Home Details
Home Type
- Single Family
Est. Annual Taxes
- $3,096
Year Built
- Built in 2023
Lot Details
- 0.36 Acre Lot
- Lot Dimensions are 100x250
- Lot Sloped Up
- Wooded Lot
- Back and Front Yard
Parking
- 1 Car Attached Garage
- Basement Garage
- Parking Available
- Front Facing Garage
- Garage Door Opener
- Driveway
- Off-Street Parking
Home Design
- A-Frame Home
- Block Foundation
- Shingle Roof
- Block And Beam Construction
Interior Spaces
- 1,669 Sq Ft Home
- 1-Story Property
- Open Floorplan
- Ceiling Fan
- Vinyl Clad Windows
- Insulated Windows
- Blinds
- Entrance Foyer
- Sitting Room
- Living Room
- Bonus Room
- Storage
- Partially Finished Basement
- Partial Basement
- Unfinished Attic
Kitchen
- Eat-In Kitchen
- Electric Range
- Microwave
- Dishwasher
- Stainless Steel Appliances
- Kitchen Island
- Granite Countertops
- Disposal
Flooring
- Wood
- Carpet
- Tile
- Luxury Vinyl Tile
Bedrooms and Bathrooms
- 3 Bedrooms
- Walk-In Closet
- 2 Full Bathrooms
- Bathtub with Shower
Laundry
- Laundry Room
- Laundry on main level
- Dryer
- Washer
Home Security
- Home Security System
- Fire and Smoke Detector
Outdoor Features
- Assumable Lease
- Balcony
- Deck
- Covered Patio or Porch
- Rain Gutters
Schools
- Red Bank Elementary School
- Red Bank Middle School
- Red Bank High School
Utilities
- Central Heating and Cooling System
- Electric Water Heater
- Phone Available
- Cable TV Available
Community Details
- No Home Owners Association
- Rustic Village Subdivision
Listing and Financial Details
- Assessor Parcel Number 117n A 015
Map
Home Values in the Area
Average Home Value in this Area
Tax History
| Year | Tax Paid | Tax Assessment Tax Assessment Total Assessment is a certain percentage of the fair market value that is determined by local assessors to be the total taxable value of land and additions on the property. | Land | Improvement |
|---|---|---|---|---|
| 2024 | $1,623 | $72,525 | $0 | $0 |
| 2023 | $1,315 | $31,875 | $0 | $0 |
| 2022 | $267 | $8,000 | $0 | $0 |
| 2021 | $499 | $8,000 | $0 | $0 |
| 2020 | $441 | $5,125 | $0 | $0 |
| 2019 | $441 | $5,125 | $0 | $0 |
| 2018 | $441 | $5,125 | $0 | $0 |
| 2017 | $855 | $15,875 | $0 | $0 |
| 2016 | $692 | $0 | $0 | $0 |
| 2015 | $692 | $11,275 | $0 | $0 |
| 2014 | $692 | $0 | $0 | $0 |
Property History
| Date | Event | Price | List to Sale | Price per Sq Ft | Prior Sale |
|---|---|---|---|---|---|
| 11/14/2025 11/14/25 | Price Changed | $419,900 | -0.5% | $252 / Sq Ft | |
| 10/29/2025 10/29/25 | Price Changed | $422,000 | -1.6% | $253 / Sq Ft | |
| 10/03/2025 10/03/25 | For Sale | $429,000 | +9.3% | $257 / Sq Ft | |
| 07/03/2023 07/03/23 | Sold | $392,400 | +0.6% | $217 / Sq Ft | View Prior Sale |
| 05/26/2023 05/26/23 | Off Market | $389,900 | -- | -- | |
| 05/23/2023 05/23/23 | For Sale | $389,900 | -- | $215 / Sq Ft |
Purchase History
| Date | Type | Sale Price | Title Company |
|---|---|---|---|
| Warranty Deed | $392,400 | Cumberland Title & Guaranty | |
| Warranty Deed | $14,000 | None Available | |
| Interfamily Deed Transfer | -- | Title Guaranty & Trust Co |
Mortgage History
| Date | Status | Loan Amount | Loan Type |
|---|---|---|---|
| Open | $392,400 | VA | |
| Previous Owner | $12,544 | Commercial |
Source: Greater Chattanooga REALTORS®
MLS Number: 1521660
APN: 117N-A-015
- 541 Lullwater Rd
- 523 Hedgewood Dr
- 338 Sweetland Dr
- 217 W Ridgewood Ave
- 217 & 221 W Ridgewood Ave
- 641 Lullwater Rd
- 221 W Ridgewood Ave
- 131 Everly Dr
- 151 W Ridgewood Ave
- 132 Lynda Dr
- 0 Alden Ave
- 120 Sweetland Dr
- 158 Lynda Cir
- 911 Lullwater Rd
- 918 Lullwater Rd
- 930 Runyan Dr
- 900 Mountain Creek Rd
- 900 Mountain Creek Rd Unit 109
- 137 Hendricks Blvd
- 139 Hendricks Blvd
- 300 W Midvale Ave
- 127 Goodson Ave
- 313 California Ave
- 110 W Ridgewood Ave
- 751 Runyan Dr
- 120 Wolfe St
- 805 Mountain Creek Rd Unit Main House
- 900 Mountain Creek Rd
- 1936 Ashmore Ave
- 824 Clift St
- 200 Citygreen Way
- 2425 Ashmore Ave Unit 11
- 2425 Ashmore Ave Unit 1
- 20 Mason Dr
- 335 Horse Creek Dr
- 215 Glendale Dr
- 936 Mountain Creek Rd
- 1175 Pineville Rd

