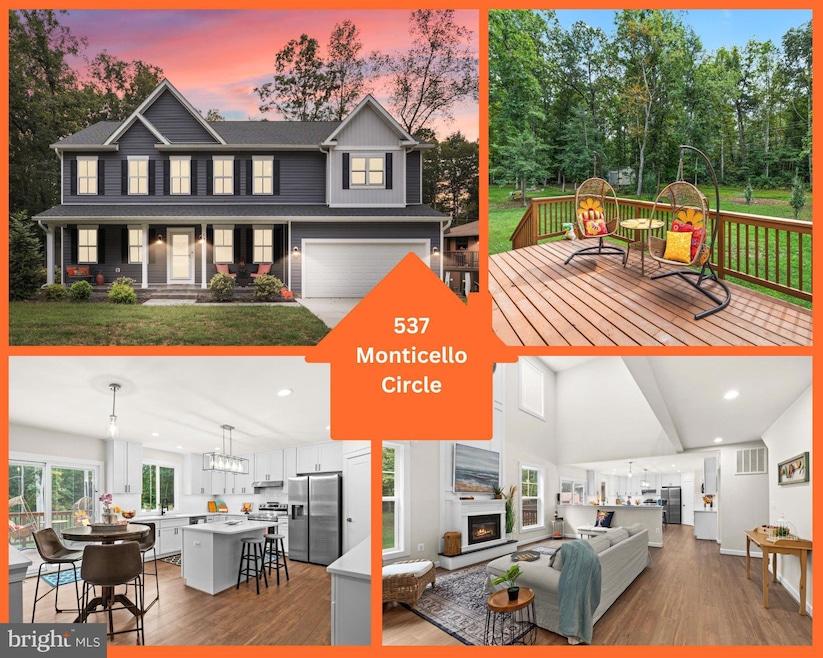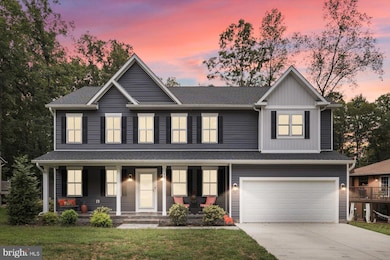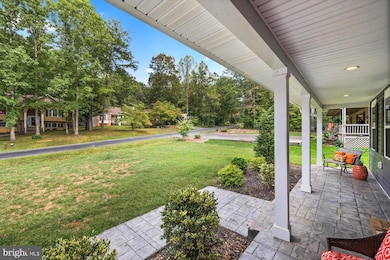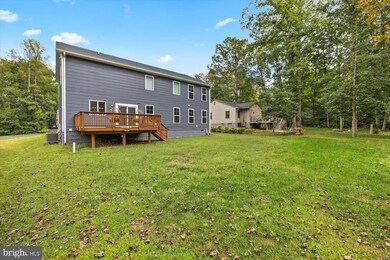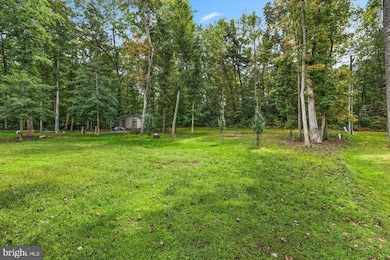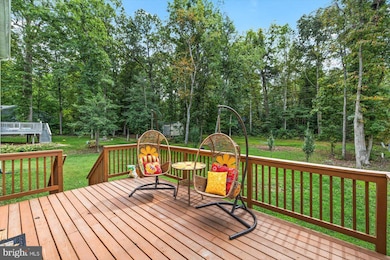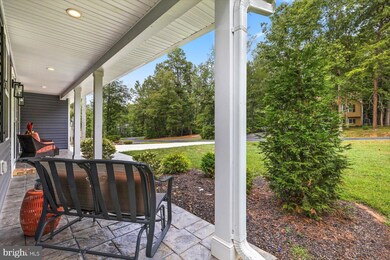537 Monticello Cir Locust Grove, VA 22508
Estimated payment $3,730/month
Highlights
- Marina
- Golf Club
- Home fronts navigable water
- Boat Ramp
- Community Stables
- Canoe or Kayak Water Access
About This Home
Seller moved back to Madison. This beautifully maintained 5-bedroom, 3.5-bath residence, built in 2022, offers the feel of new construction in the amenity-rich community of Lake of the Woods. Ideally situated near one of the community’s lakefront beaches, this home features a welcoming front porch and a thoughtfully designed modern floor plan.
Inside, you’ll find soft neutral tones, luxury vinyl plank flooring, and numerous upgrades. The two-story great room showcases a striking wall of windows, abundant natural light, and a cozy fireplace. The farmhouse-inspired kitchen includes white shaker cabinetry with under-cabinet lighting, quartz countertops, subway tile backsplash, black hardware, an upgraded faucet, and a large island with bar seating. A breakfast nook opens to the rear deck for easy indoor-outdoor living. Additional main-level highlights include a formal dining room, a versatile living room/flex space, powder room, and a convenient laundry/mudroom with access to the attached garage. A main-level bedroom with full bath provides added flexibility.
Upstairs, the spacious primary suite features a large walk-in closet and a custom tile bathroom with double vanity, soaking tub, and separate shower. Three additional bedrooms share a full hall bath with a double vanity. New tankless hot water system! The attached two-car garage offers ample storage and is equipped with an electric vehicle charging connection. Concrete driveway. Located near the community’s back gate, this property provides convenient access for commuting and daily needs.
Lake of the Woods is a gated community with a haven of amenities offering an unparalleled lifestyle for its residents and guests. Located minutes from WalMart, Food Lion, CVS, dining and more. Located approx. 15 miles west of Fredericksburg, east of Culpeper, and 65 miles from DC that offers a wealth of amenities for both land and lake lovers. The “Lake Life” offers watersports such as waterskiing, wakeboarding, tubing, wake surfing, and hydrofoiling. The “lake life” also boasts fishing, kayaking, sailing, paddle boarding, or simply floating and relaxing. We also have ample things for the land lover. Pickelball, tennis, volleyball, baseball, soft ball, soccer, equestrian center, walking trails, and more, just to name a few. Surrounded by Civil War battlefields and other historic sites. LOW is located 15 miles west of Fredericksburg and 18 miles east of Culpeper. Lake of the Woods covers approx 2600 acres with 4260 lots and 2 lakes in a gated community with 24 hour security, a Fire and Rescue squad, a waterfront clubhouse with bar and dining areas, 2 pools, 5 park/playground areas , 8 beaches, a wedding venue, golf course clubhouse at our 18 hole PGA golf course, community center, walking trails, picnic and common areas, and so so so much more! Come see for yourself why so many people Live, Love, LOW!(LOW = Lake of the Woods) NOTE: YOU MUST BE WITH A REALTOR IN ORDER TO GAIN ACCESS TO THIS GATED COMMUNITY UNLESS YOU ARE COMING TO AN OPEN HOUSE.
Listing Agent
(540) 907-2018 Tiffany@nextHomeBlueHeron.com NEXTHOME BLUE HERON REALTY GROUP Listed on: 09/23/2025

Home Details
Home Type
- Single Family
Est. Annual Taxes
- $150
Year Built
- Built in 2022
Lot Details
- 0.34 Acre Lot
- Home fronts navigable water
- Backs to Trees or Woods
- Property is in excellent condition
- Property is zoned R3
HOA Fees
- $191 Monthly HOA Fees
Parking
- 2 Car Direct Access Garage
- 6 Driveway Spaces
- Front Facing Garage
- Garage Door Opener
Home Design
- Colonial Architecture
- Traditional Architecture
- Architectural Shingle Roof
- Vinyl Siding
- Concrete Perimeter Foundation
- Tile
Interior Spaces
- 3,657 Sq Ft Home
- Property has 2 Levels
- Open Floorplan
- Cathedral Ceiling
- Recessed Lighting
- Fireplace With Glass Doors
- Window Treatments
- Mud Room
- Family Room Off Kitchen
- Combination Kitchen and Living
- Formal Dining Room
Kitchen
- Eat-In Gourmet Kitchen
- Breakfast Area or Nook
- Electric Oven or Range
- Range Hood
- Built-In Microwave
- Dishwasher
- Stainless Steel Appliances
- Kitchen Island
- Upgraded Countertops
- Disposal
- Instant Hot Water
Flooring
- Ceramic Tile
- Luxury Vinyl Plank Tile
Bedrooms and Bathrooms
- En-Suite Bathroom
- Soaking Tub
Laundry
- Laundry Room
- Laundry on main level
- Dryer
- Washer
Accessible Home Design
- Halls are 36 inches wide or more
- Doors with lever handles
Outdoor Features
- Canoe or Kayak Water Access
- Private Water Access
- Property is near a lake
- Personal Watercraft
- Waterski or Wakeboard
- Sail
- Swimming Allowed
- Powered Boats Permitted
- Lake Privileges
- Deck
- Rain Gutters
- Porch
Schools
- Locust Grove Elementary And Middle School
- Orange High School
Utilities
- Central Heating and Cooling System
- Heat Pump System
- Vented Exhaust Fan
- Cable TV Available
Listing and Financial Details
- Tax Lot 326
- Assessor Parcel Number 012A0000503260
Community Details
Overview
- Association fees include common area maintenance, insurance, management, pier/dock maintenance, pool(s), recreation facility, reserve funds, road maintenance, security gate, snow removal
- Lowa HOA
- Lake Of The Woods Subdivision
- Electric Vehicle Charging Station
- Community Lake
Amenities
- Newspaper Service
- Picnic Area
- Common Area
- Gift Shop
- Clubhouse
- Community Center
- Meeting Room
- Party Room
- Community Dining Room
- Recreation Room
- Bar or Lounge
- Community Storage Space
Recreation
- Boat Ramp
- Boat Dock
- Pier or Dock
- Mooring Area
- Marina
- Beach
- Golf Club
- Golf Course Community
- Golf Course Membership Available
- Tennis Courts
- Baseball Field
- Soccer Field
- Community Basketball Court
- Volleyball Courts
- Community Playground
- Fitness Center
- Community Pool
- Fishing Allowed
- Putting Green
- Dog Park
- Recreational Area
- Community Stables
- Horse Trails
- Jogging Path
- Bike Trail
Security
- Security Service
- Gated Community
Map
Home Values in the Area
Average Home Value in this Area
Tax History
| Year | Tax Paid | Tax Assessment Tax Assessment Total Assessment is a certain percentage of the fair market value that is determined by local assessors to be the total taxable value of land and additions on the property. | Land | Improvement |
|---|---|---|---|---|
| 2024 | $2,549 | $336,800 | $30,000 | $306,800 |
| 2023 | $2,549 | $336,800 | $30,000 | $306,800 |
| 2022 | $150 | $20,000 | $20,000 | $0 |
| 2021 | $144 | $20,000 | $20,000 | $0 |
| 2020 | $144 | $20,000 | $20,000 | $0 |
| 2019 | $161 | $20,000 | $20,000 | $0 |
| 2018 | $161 | $20,000 | $20,000 | $0 |
| 2017 | $161 | $20,000 | $20,000 | $0 |
| 2016 | $161 | $20,000 | $20,000 | $0 |
| 2015 | -- | $20,000 | $20,000 | $0 |
| 2014 | -- | $20,000 | $20,000 | $0 |
Property History
| Date | Event | Price | List to Sale | Price per Sq Ft | Prior Sale |
|---|---|---|---|---|---|
| 10/24/2025 10/24/25 | Price Changed | $669,000 | -1.5% | $183 / Sq Ft | |
| 09/23/2025 09/23/25 | For Sale | $679,000 | +7.4% | $186 / Sq Ft | |
| 08/07/2024 08/07/24 | Sold | $632,000 | -2.8% | $173 / Sq Ft | View Prior Sale |
| 06/29/2024 06/29/24 | Pending | -- | -- | -- | |
| 06/21/2024 06/21/24 | Price Changed | $649,900 | -1.5% | $178 / Sq Ft | |
| 06/12/2024 06/12/24 | For Sale | $659,900 | -- | $180 / Sq Ft |
Purchase History
| Date | Type | Sale Price | Title Company |
|---|---|---|---|
| Deed | $632,000 | Fidelity National Title | |
| Warranty Deed | $539,500 | Ratified Title | |
| Gift Deed | -- | None Listed On Document | |
| Deed | $23,250 | None Available | |
| Warranty Deed | -- | None Available |
Mortgage History
| Date | Status | Loan Amount | Loan Type |
|---|---|---|---|
| Previous Owner | $485,550 | New Conventional |
Source: Bright MLS
MLS Number: VAOR2012364
APN: 012-A0-00-05-0326-0
- 203 Battlefield Rd
- 518 Monticello Cir
- 109 Aspen Ct
- 2606 Lakeview Pkwy
- 112 Butler Cir
- 108 Confederate Cir
- 111 Butler Cir
- 104 Butler Cir
- 502 Monticello Cir
- 118 Confederate Cir
- 102 Monroe St
- 106 Monroe St
- 101 Monticello Cir
- 135 Monticello Cir
- 308 Harrison Cir
- 3112 Lakeview Pkwy
- 0 Gold Dale Rd Unit VAOR2012618
- 604 Stratford Cir
- 315 Stratford Cir
- 104 Manassas Point
- 400 Constitution Blvd
- 313 Edgehill Dr
- 900 Lakeview Pkwy
- 305 Wakefield Dr
- 2884 Farzi Cir
- 11402 Chivalry Chase Ln
- 11905 Honor Bridge Farm Dr
- 36072 Coyote Trail
- 35391 Pheasant Ridge Rd
- 35422 Quail Meadow Ln
- 11607 Fawn Lake Pkwy
- 2604 Cougar Ln
- 35460 Quail Meadow Ln
- 11000 Farmview Way
- 11103 Fawn Lake Pkwy
- 10413 Elys Ford Rd
- 22098 Highland Rd
- 11609 Silverleaf Ln
- 11406 Enchanted Woods Way
- 11907 Daisy Hill Ln
