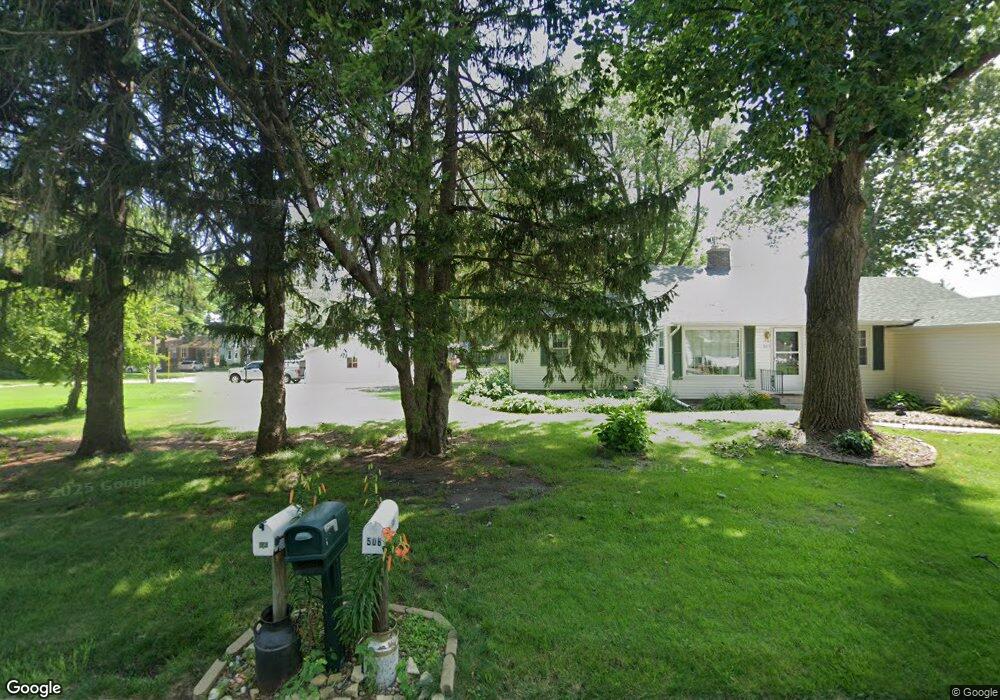537 N 3rd St Eldridge, IA 52748
2
Beds
2
Baths
1,518
Sq Ft
5,663
Sq Ft
About This Home
This home is located at 537 N 3rd St, Eldridge, IA 52748. 537 N 3rd St is a home located in Scott County with nearby schools including Edward White Elementary School, North Scott Junior High School, and North Scott Senior High School.
Create a Home Valuation Report for This Property
The Home Valuation Report is an in-depth analysis detailing your home's value as well as a comparison with similar homes in the area
Home Values in the Area
Average Home Value in this Area
Map
Nearby Homes
- 430 N 2nd St
- 424 N 2nd St
- 418 N 2nd St
- 455 N 2nd St
- 449 N 2nd St
- 443 N 2nd St
- 412 N 2nd St
- 437 N 2nd St
- 419 N 2nd St
- 612 N 5th Place
- 213 E Price St Unit 202
- 210 E Franklin St Unit 101
- 216 Central Dr
- 301 E Donahue St
- 300 E Franklin St Unit 203
- 361 E Donahue St
- 10 S 5th St
- 5 S 5th St
- 21 S 5th St
- 7 S 5th St
Your Personal Tour Guide
Ask me questions while you tour the home.
