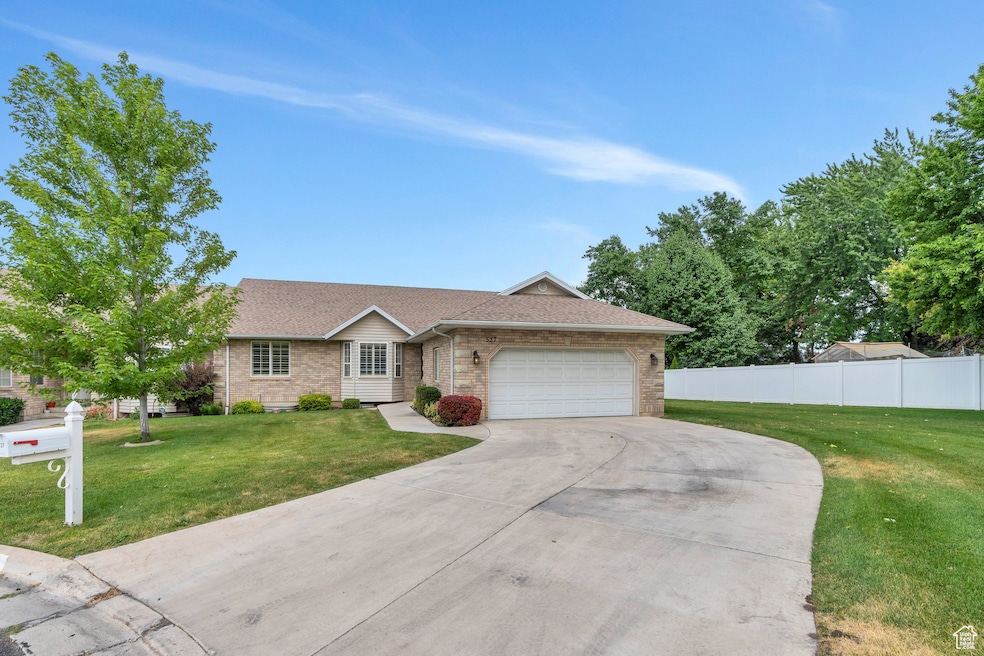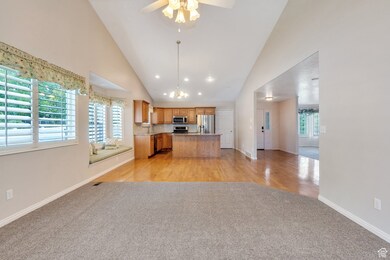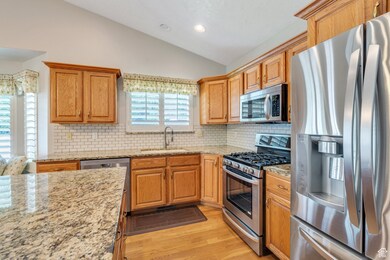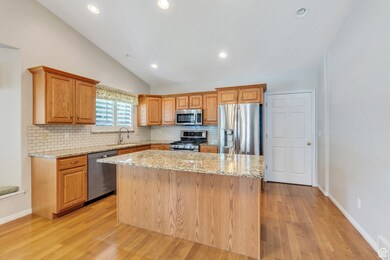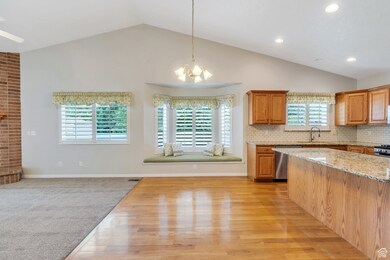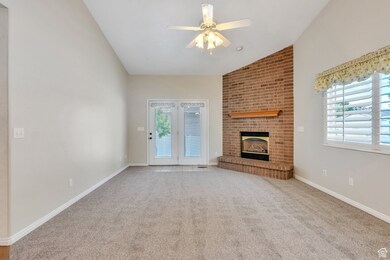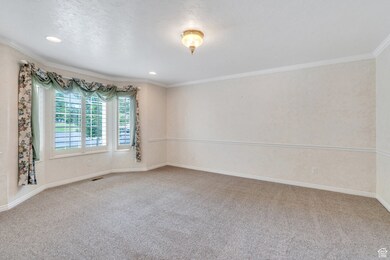
537 N 80 W Lindon, UT 84042
Estimated payment $3,652/month
Total Views
118
4
Beds
3
Baths
3,650
Sq Ft
$163
Price per Sq Ft
Highlights
- Senior Community
- Mountain View
- Wood Flooring
- RV Parking in Community
- Rambler Architecture
- Main Floor Primary Bedroom
About This Home
This 4-bedroom brick home sits in the heart of Utah County in a quiet Lindon Cul-De-Sac in a 55+ active adult community. We have new carpet throughout, kitchens upstairs and down, laundry and down, and a nice private fenced back yard. Come by and see us.
Townhouse Details
Home Type
- Townhome
Est. Annual Taxes
- $2,292
Year Built
- Built in 1994
Lot Details
- 3,049 Sq Ft Lot
- Cul-De-Sac
- Landscaped
- Sprinkler System
HOA Fees
- $175 Monthly HOA Fees
Parking
- 2 Car Garage
Home Design
- Rambler Architecture
- Twin Home
- Brick Exterior Construction
Interior Spaces
- 3,650 Sq Ft Home
- 2-Story Property
- Central Vacuum
- Self Contained Fireplace Unit Or Insert
- Double Pane Windows
- Blinds
- Entrance Foyer
- Den
- Mountain Views
- Basement Fills Entire Space Under The House
- Electric Dryer Hookup
Kitchen
- Free-Standing Range
- Microwave
- Granite Countertops
- Disposal
Flooring
- Wood
- Carpet
- Tile
Bedrooms and Bathrooms
- 4 Bedrooms | 2 Main Level Bedrooms
- Primary Bedroom on Main
- Walk-In Closet
- 3 Full Bathrooms
Outdoor Features
- Porch
Schools
- Lindon Elementary School
- Oak Canyon Middle School
- Pleasant Grove High School
Utilities
- Forced Air Heating and Cooling System
- Natural Gas Connected
Listing and Financial Details
- Assessor Parcel Number 40-187-0046
Community Details
Overview
- Senior Community
- Association fees include insurance, ground maintenance
- Roy Wendel Association, Phone Number (801) 623-7377
- Green Valley Subdivision
- RV Parking in Community
Recreation
- Snow Removal
Map
Create a Home Valuation Report for This Property
The Home Valuation Report is an in-depth analysis detailing your home's value as well as a comparison with similar homes in the area
Home Values in the Area
Average Home Value in this Area
Tax History
| Year | Tax Paid | Tax Assessment Tax Assessment Total Assessment is a certain percentage of the fair market value that is determined by local assessors to be the total taxable value of land and additions on the property. | Land | Improvement |
|---|---|---|---|---|
| 2024 | $2,293 | $282,645 | $0 | $0 |
| 2023 | $2,043 | $270,545 | $0 | $0 |
| 2022 | $1,672 | $213,895 | $0 | $0 |
| 2021 | $1,504 | $290,000 | $34,800 | $255,200 |
| 2020 | $1,527 | $290,000 | $34,800 | $255,200 |
| 2019 | $1,358 | $269,000 | $32,300 | $236,700 |
| 2018 | $1,258 | $235,000 | $28,200 | $206,800 |
| 2017 | $1,291 | $129,250 | $0 | $0 |
| 2016 | $1,271 | $117,700 | $0 | $0 |
| 2015 | $1,344 | $117,700 | $0 | $0 |
| 2014 | $1,198 | $103,950 | $0 | $0 |
Source: Public Records
Property History
| Date | Event | Price | Change | Sq Ft Price |
|---|---|---|---|---|
| 07/11/2025 07/11/25 | Pending | -- | -- | -- |
| 07/08/2025 07/08/25 | For Sale | $595,000 | -- | $163 / Sq Ft |
Source: UtahRealEstate.com
Purchase History
| Date | Type | Sale Price | Title Company |
|---|---|---|---|
| Quit Claim Deed | -- | None Listed On Document |
Source: Public Records
Mortgage History
| Date | Status | Loan Amount | Loan Type |
|---|---|---|---|
| Previous Owner | $100,000 | Credit Line Revolving | |
| Previous Owner | $100,000 | Credit Line Revolving |
Source: Public Records
Similar Homes in Lindon, UT
Source: UtahRealEstate.com
MLS Number: 2097105
APN: 40-187-0046
Nearby Homes
