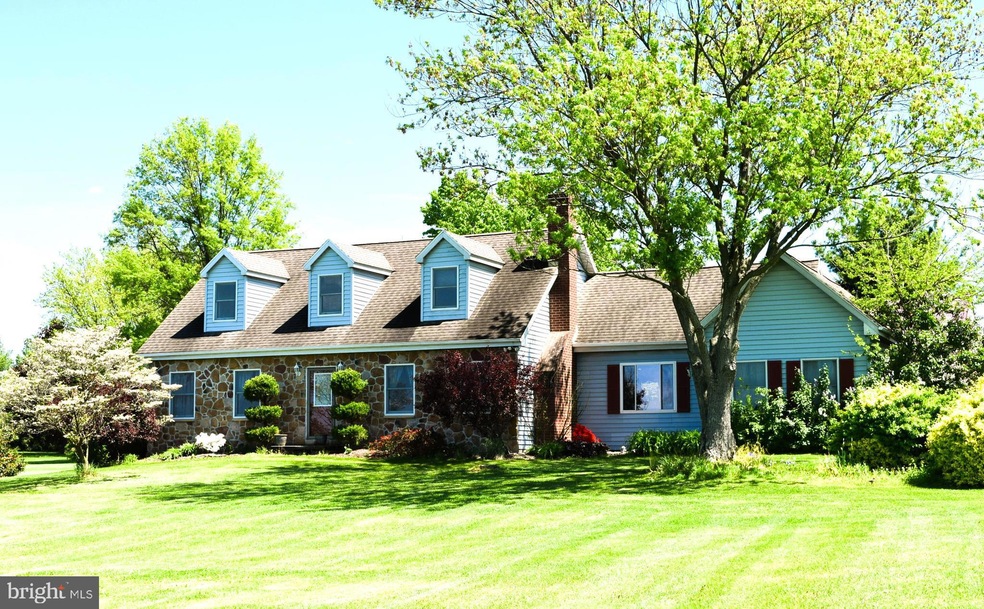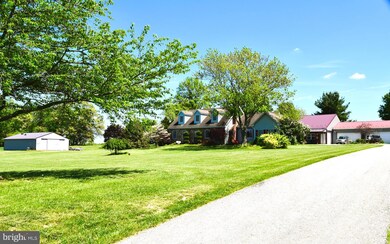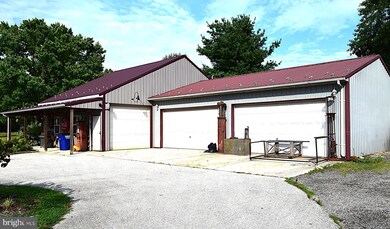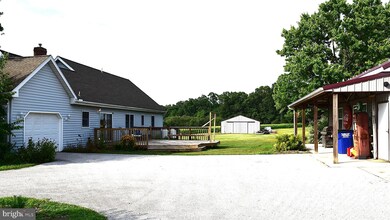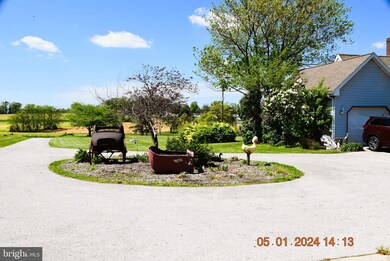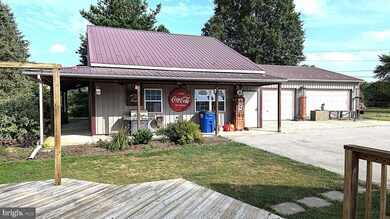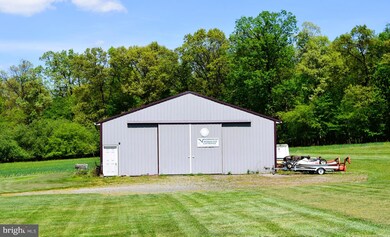
537 Old Westminster Rd Unit 14 Hanover, PA 17331
Highlights
- Horses Allowed On Property
- Panoramic View
- Deck
- Second Garage
- Cape Cod Architecture
- Recreation Room
About This Home
As of September 20244 Bedroom home, or 3 and an office, large kitchen open to the dining area with stainless steel appliances, granite countertops, so much cabinet space! Lots of light through the rear slider and front bay window with a view of the priceless sunset every night. And if you're an early riser the sunrise is equally majestic in the back of the house. Off of the dining area is an open living room complete with a gas fireplace. 2 first floor bedrooms and full bath. 2 bedrooms upstairs with another bath, these are all very nice sized rooms. The basement is plentiful with half being storage and laundry and the other half fully finished for your game or movie nights or play area for the kiddos, whether 2 legged or 4. For those car lovers, maybe you are a collector or tinkerer, there is a 30x40 garage attached to a 30x40 garage with a 2nd floor, these buildings have heat (propane furnace and Modine heater) and electric. A paint booth with removable walls, air compressor and lines. These garages have floor drains and fit 8 cars. Another detached 40x60 pole building on the lower side of the lot with its own driveway from the road also fits 8 cars. No heat or electric in this one but it does rough in for electricity to be run to it. Potential to convert to a barn if you want a horse. Allowed one horse here per twp. Also has an oversized 15x30 storm water retention pit. Maybe you don't need all this space for cars, maybe you need lots of storage, maybe you like to entertain or space to work on that side hustle. There is plenty of yard and a back deck, for outdoor fun. This house has new furnace and 71 gal. water heater, new washer/dryer. Brand new radon mitigation system and other repairs to make things easier on a buyer. Easy commute to MD and DC. Countryside setting but minutes to schools and towns for shopping and other needs. Recording devices are on outside but off inside.
Home Details
Home Type
- Single Family
Est. Annual Taxes
- $6,758
Year Built
- Built in 1988 | Remodeled in 2004
Lot Details
- 3.14 Acre Lot
- Rural Setting
- Level Lot
- Open Lot
- Cleared Lot
- Property is in very good condition
Parking
- 17 Garage Spaces | 1 Direct Access and 16 Detached
- 15 Driveway Spaces
- Second Garage
- Parking Storage or Cabinetry
- Front Facing Garage
- Side Facing Garage
Property Views
- Panoramic
- Pasture
Home Design
- Cape Cod Architecture
- Permanent Foundation
- Shingle Roof
- Asphalt Roof
- Metal Roof
- Metal Siding
- Stone Siding
- Vinyl Siding
- Stick Built Home
Interior Spaces
- Property has 1.5 Levels
- Recessed Lighting
- 1 Fireplace
- Heatilator
- Insulated Windows
- Bay Window
- Sliding Doors
- Living Room
- Combination Kitchen and Dining Room
- Recreation Room
Kitchen
- Gas Oven or Range
- Microwave
- Dishwasher
- Stainless Steel Appliances
- Kitchen Island
Flooring
- Wood
- Carpet
- Luxury Vinyl Plank Tile
Bedrooms and Bathrooms
Laundry
- Laundry Room
- Dryer
- Washer
Partially Finished Basement
- Interior and Exterior Basement Entry
- Water Proofing System
- Sump Pump
- Laundry in Basement
Home Security
- Storm Doors
- Fire and Smoke Detector
Outdoor Features
- Deck
- Exterior Lighting
Schools
- Alloway Creek Elementary School
- Maple Avenue Middle School
- Littlestown High School
Utilities
- Central Air
- Heat Pump System
- Back Up Gas Heat Pump System
- Heating System Powered By Owned Propane
- 200+ Amp Service
- Propane
- Water Treatment System
- Well
- Electric Water Heater
- On Site Septic
- Cable TV Available
Additional Features
- More Than Two Accessible Exits
- Horses Allowed On Property
Community Details
- No Home Owners Association
Listing and Financial Details
- Tax Lot 0037
- Assessor Parcel Number 41L18-0037---000
Ownership History
Purchase Details
Home Financials for this Owner
Home Financials are based on the most recent Mortgage that was taken out on this home.Purchase Details
Map
Home Values in the Area
Average Home Value in this Area
Purchase History
| Date | Type | Sale Price | Title Company |
|---|---|---|---|
| Deed | $600,000 | Anchor Abstracting Co Inc Acct | |
| Deed | $147,000 | -- |
Mortgage History
| Date | Status | Loan Amount | Loan Type |
|---|---|---|---|
| Open | $240,000 | New Conventional | |
| Previous Owner | $25,000 | Credit Line Revolving | |
| Previous Owner | $274,700 | New Conventional | |
| Previous Owner | $15,000 | Stand Alone Second | |
| Previous Owner | $290,000 | New Conventional | |
| Previous Owner | $200,000 | Credit Line Revolving |
Property History
| Date | Event | Price | Change | Sq Ft Price |
|---|---|---|---|---|
| 09/27/2024 09/27/24 | Sold | $600,000 | -2.4% | $222 / Sq Ft |
| 08/10/2024 08/10/24 | Pending | -- | -- | -- |
| 07/22/2024 07/22/24 | Price Changed | $615,000 | -3.0% | $227 / Sq Ft |
| 06/22/2024 06/22/24 | Price Changed | $634,000 | -0.8% | $234 / Sq Ft |
| 05/01/2024 05/01/24 | For Sale | $639,000 | -- | $236 / Sq Ft |
Tax History
| Year | Tax Paid | Tax Assessment Tax Assessment Total Assessment is a certain percentage of the fair market value that is determined by local assessors to be the total taxable value of land and additions on the property. | Land | Improvement |
|---|---|---|---|---|
| 2025 | $7,070 | $373,500 | $99,800 | $273,700 |
| 2024 | $6,758 | $373,500 | $99,800 | $273,700 |
| 2023 | $6,624 | $373,500 | $99,800 | $273,700 |
| 2022 | $6,621 | $373,500 | $99,800 | $273,700 |
| 2021 | $6,387 | $373,500 | $99,800 | $273,700 |
| 2020 | $6,295 | $373,500 | $99,800 | $273,700 |
| 2019 | $6,161 | $373,500 | $99,800 | $273,700 |
| 2018 | $6,027 | $373,500 | $99,800 | $273,700 |
| 2017 | $5,819 | $373,500 | $99,800 | $273,700 |
| 2016 | -- | $373,500 | $99,800 | $273,700 |
| 2015 | -- | $373,500 | $99,800 | $273,700 |
| 2014 | -- | $373,500 | $99,800 | $273,700 |
About the Listing Agent

I've been a licensed Realtor since 1997. Its an exciting time guiding 1st time buyers as well as assisting as coordinator for sellers transitioning from one home to the next. With many years of experience as a home remodeler, my knowledge of a homes insides often comes in handy. My husband Brian and I have an interesting blend of 5 children between ages 10 and 26 and one grand daughter age 5 I enjoy painting murals or on canvas and hope to try sculpting soon. My dream is to one day retire
Angela's Other Listings
Source: Bright MLS
MLS Number: PAAD2012838
APN: 41-L18-0037-000
- 850 Pine Grove Rd Unit 2
- 762 Line Rd
- 1165 Line Rd
- 5125 Old Hanover Rd
- 1165 Fox Run Terrace Unit 17
- 1138 Fox Run Terrace Unit 40
- 1147 Fox Run Terrace
- 172 Leppo Rd
- 246 Vegas Dr
- 85 Malek Dr
- 4703 Old Hanover Rd
- 200 Clouser Rd
- 137 Louvain Dr
- 1281 Westminster Ave
- 0 Leppo Rd Unit MDCR2010466
- 1471 Beck Mill Rd
- 24 Louvain Dr
- 83 Eneface Crest
- 945 Humbert Schoolhouse Rd
- 1175 Bollinger Rd
