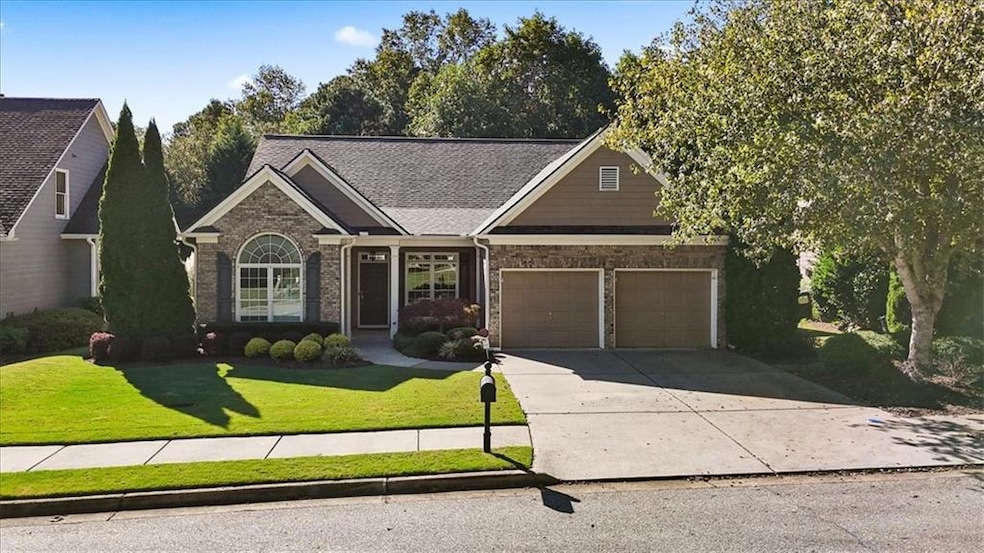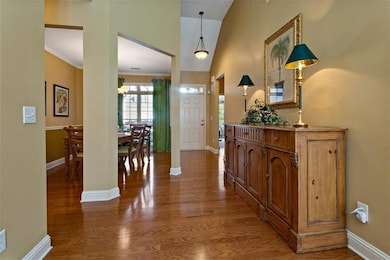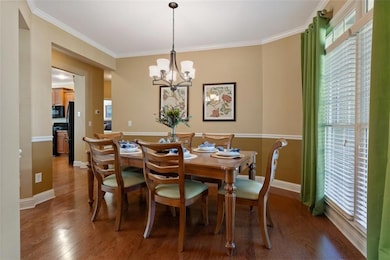537 Oriole Farm Trail Unit 4L Canton, GA 30114
Estimated payment $2,385/month
Highlights
- Golf Course Community
- Fitness Center
- Dining Room Seats More Than Twelve
- Liberty Elementary School Rated A-
- View of Trees or Woods
- Clubhouse
About This Home
Imagine waking up each day in your beautiful ranch-style home, where everything you
need—comfort, convenience, and community—is right at your fingertips. From the moment you
arrive, this home charms you with its timeless traditional ranch design and welcoming curb
appeal. Inside, an open and airy floor plan greets you with hardwood floors and vaulted ceilings
that add both space and style. The heart of the home is the warm and inviting family room,
complete with a cozy fireplace—ideal for relaxing evenings or entertaining guests. The adjacent
eat-in kitchen is a true chef’s delight, featuring granite countertops, beautifully stained cabinetry,
and a convenient breakfast bar that makes it easy to stay connected while cooking. For special
occasions, the separate dining room is ready to host everything from intimate dinners to holiday
celebrations. When it’s time to unwind, retreat to your oversized primary suite featuring vaulted
ceilings, a large walk-in closet, and a spa-like en-suite bath with double vanities and large tiled
shower. There are two additional bedrooms and a second full bathroom. Kick back and relax on
the screened porch overlooking a peaceful backyard perfect for morning coffee. Step outside
onto your level, landscaped lot and take in the peaceful surroundings that back up to the Corp of
Engineer property. The backyard is also equipped with an invisible fence. Located in one of
Canton's most desirable golf course communities, also featuring a fitness center, tennis and
pickleball courts, swimming pool, and a playground. This home blends comfort, style, and
community into one perfect package. Don’t miss your chance to make it yours.
Home Details
Home Type
- Single Family
Est. Annual Taxes
- $910
Year Built
- Built in 2005
Lot Details
- 0.26 Acre Lot
- Property has an invisible fence for dogs
- Landscaped
- Level Lot
- Wooded Lot
- Back Yard Fenced and Front Yard
HOA Fees
- $17 Monthly HOA Fees
Parking
- 2 Car Attached Garage
- Parking Accessed On Kitchen Level
- Garage Door Opener
- Driveway Level
Property Views
- Woods
- Neighborhood
Home Design
- Ranch Style House
- Traditional Architecture
- Slab Foundation
- Shingle Roof
- Composition Roof
- Concrete Perimeter Foundation
Interior Spaces
- 1,746 Sq Ft Home
- Tray Ceiling
- Vaulted Ceiling
- Ceiling Fan
- Gas Log Fireplace
- Double Pane Windows
- Window Treatments
- Entrance Foyer
- Family Room with Fireplace
- Dining Room Seats More Than Twelve
- Breakfast Room
- Formal Dining Room
- Screened Porch
Kitchen
- Breakfast Bar
- Gas Oven
- Gas Cooktop
- Microwave
- Disposal
Flooring
- Wood
- Carpet
- Ceramic Tile
Bedrooms and Bathrooms
- Oversized primary bedroom
- 3 Main Level Bedrooms
- Split Bedroom Floorplan
- Walk-In Closet
- 2 Full Bathrooms
- Vaulted Bathroom Ceilings
- Dual Vanity Sinks in Primary Bathroom
- Shower Only
Laundry
- Laundry Room
- Laundry on main level
- Gas Dryer Hookup
Home Security
- Security System Owned
- Fire and Smoke Detector
Outdoor Features
- Patio
- Rain Gutters
Location
- Property is near schools
Schools
- Liberty - Cherokee Elementary School
- Freedom - Cherokee Middle School
- Cherokee High School
Utilities
- Forced Air Heating and Cooling System
- Heating System Uses Natural Gas
- Underground Utilities
- 110 Volts
- High Speed Internet
- Phone Available
- Cable TV Available
Listing and Financial Details
- Home warranty included in the sale of the property
- Tax Lot 4365
- Assessor Parcel Number 14N06B 149
Community Details
Overview
- $250 Initiation Fee
- Bridgemill Subdivision
Amenities
- Clubhouse
Recreation
- Golf Course Community
- Tennis Courts
- Pickleball Courts
- Community Playground
- Swim Team
- Fitness Center
- Trails
Map
Home Values in the Area
Average Home Value in this Area
Tax History
| Year | Tax Paid | Tax Assessment Tax Assessment Total Assessment is a certain percentage of the fair market value that is determined by local assessors to be the total taxable value of land and additions on the property. | Land | Improvement |
|---|---|---|---|---|
| 2025 | $913 | $181,464 | $38,000 | $143,464 |
| 2024 | $883 | $170,000 | $34,000 | $136,000 |
| 2023 | $924 | $168,320 | $34,000 | $134,320 |
| 2022 | $811 | $134,640 | $30,000 | $104,640 |
| 2021 | $793 | $111,520 | $22,000 | $89,520 |
| 2020 | $769 | $104,280 | $22,000 | $82,280 |
| 2019 | $732 | $94,560 | $22,000 | $72,560 |
| 2018 | $724 | $88,880 | $20,800 | $68,080 |
| 2017 | $714 | $204,200 | $17,200 | $64,480 |
| 2016 | $718 | $193,000 | $17,200 | $60,000 |
| 2015 | $689 | $181,200 | $16,000 | $56,480 |
| 2014 | $650 | $171,200 | $14,000 | $54,480 |
Property History
| Date | Event | Price | List to Sale | Price per Sq Ft |
|---|---|---|---|---|
| 11/04/2025 11/04/25 | For Sale | $434,900 | 0.0% | $249 / Sq Ft |
| 10/25/2025 10/25/25 | Pending | -- | -- | -- |
| 10/10/2025 10/10/25 | Price Changed | $434,900 | -1.1% | $249 / Sq Ft |
| 10/02/2025 10/02/25 | For Sale | $439,900 | -- | $252 / Sq Ft |
Purchase History
| Date | Type | Sale Price | Title Company |
|---|---|---|---|
| Warranty Deed | $230,000 | -- | |
| Quit Claim Deed | -- | -- | |
| Warranty Deed | $228,300 | -- |
Mortgage History
| Date | Status | Loan Amount | Loan Type |
|---|---|---|---|
| Open | $234,945 | No Value Available | |
| Previous Owner | $145,600 | New Conventional | |
| Previous Owner | $128,300 | No Value Available |
Source: First Multiple Listing Service (FMLS)
MLS Number: 7659547
APN: 14N06B-00000-149-000
- 518 Oriole Farm Trail
- 1136 Fieldstone Dr
- 207 Founders Ct
- 235 River Green Ave
- 150 Sweetwater St
- 204 Providence Ln
- 131 Fox Place
- 421 Retreat Ln
- 343 Downing Creek Trail
- 223 Elmbrook Ln
- 956 Woodbury Rd
- 10451 Bells Ferry Rd
- 1000 Preston Glen Cir
- 706 Capri Ridge
- 158 Diamond Ridge Ave
- 356 Winston Cir
- 228 Woodland Way
- 102 Alexander Dr
- 306 Edge Hill Ct
- 601 Oakdale Rd







