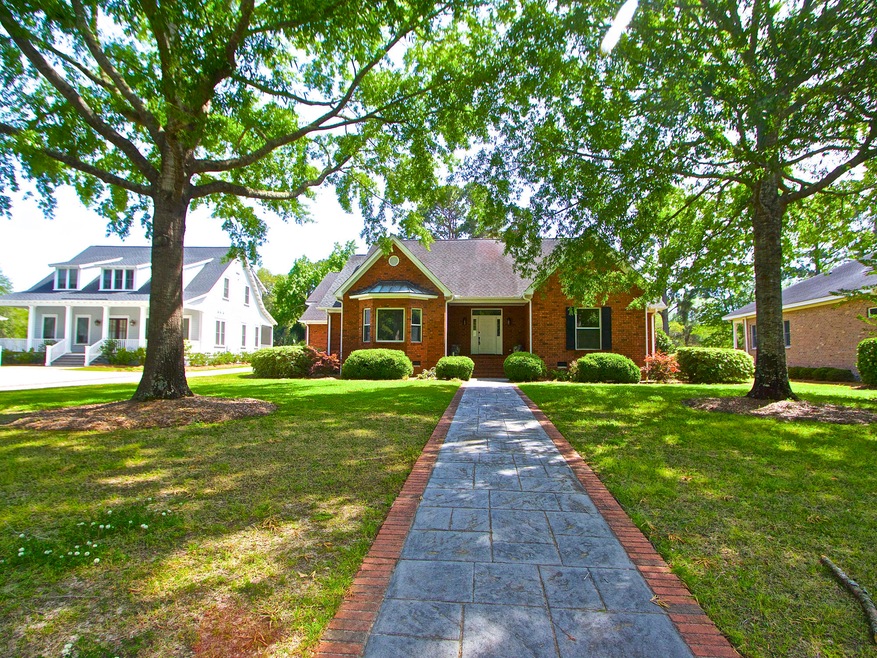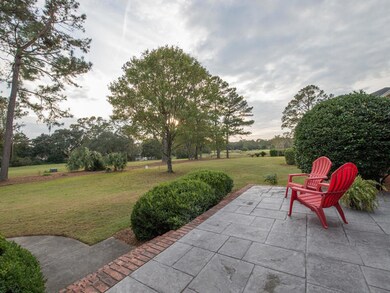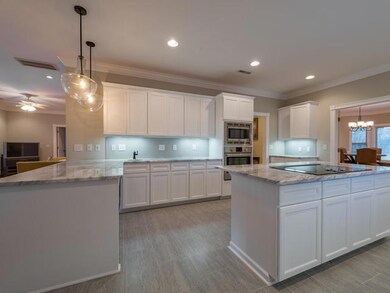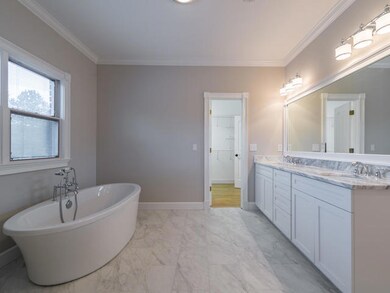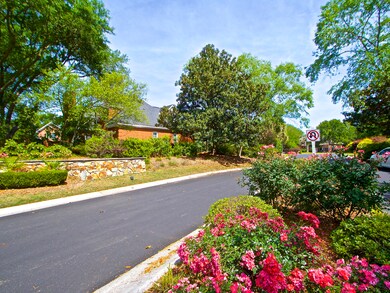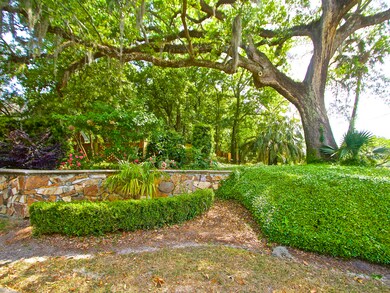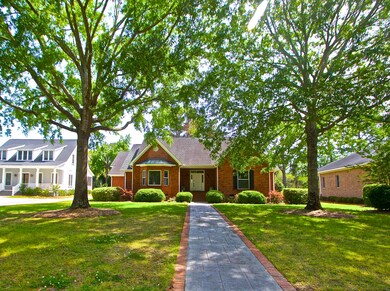
537 Planters Loop Mount Pleasant, SC 29464
Remley's Point NeighborhoodHighlights
- On Golf Course
- Two Primary Bedrooms
- Wood Flooring
- James B. Edwards Elementary School Rated A
- Traditional Architecture
- Bonus Room
About This Home
As of January 2019Large brick home on half acre lot on Snee Farm Golf Course. Rice Planters Pointe offers large homes with golf course living and great views in a premiere location. Owners work full time jobs and have no issues with the entrance at rush hour. Come see for yourself. It was one of their main concerns prior to closing. Beautiful views from your back patio of the clubhouse, marsh and 11th hole. Snee Farm Country Club offers a wonderful venue for pool, tennis, golf and social memberships with a location that can not be beat. Access the club from long point road, the golf course, or a path through the tennis courts. The home has 2 master bedrooms. No Flood insurance required. Seller would consider providing club initiation payment or used golf cart with reasonable offer
Last Agent to Sell the Property
Beach Residential License #86663 Listed on: 05/03/2018

Home Details
Home Type
- Single Family
Est. Annual Taxes
- $5,000
Year Built
- Built in 1993
Lot Details
- 0.43 Acre Lot
- On Golf Course
- Cul-De-Sac
- Irrigation
HOA Fees
- $35 Monthly HOA Fees
Parking
- 2 Car Garage
- Garage Door Opener
Home Design
- Traditional Architecture
- Brick Foundation
- Architectural Shingle Roof
Interior Spaces
- 3,869 Sq Ft Home
- 2-Story Property
- Smooth Ceilings
- High Ceiling
- Ceiling Fan
- Window Treatments
- Entrance Foyer
- Family Room
- Living Room with Fireplace
- Formal Dining Room
- Home Office
- Bonus Room
- Sun or Florida Room
- Crawl Space
- Laundry Room
Kitchen
- Eat-In Kitchen
- Dishwasher
- Kitchen Island
Flooring
- Wood
- Ceramic Tile
Bedrooms and Bathrooms
- 4 Bedrooms
- Double Master Bedroom
- Dual Closets
- Walk-In Closet
- In-Law or Guest Suite
- Garden Bath
Outdoor Features
- Patio
- Front Porch
Schools
- Belle Hall Elementary School
- Laing Middle School
- Wando High School
Utilities
- Cooling Available
- Heating Available
Community Details
Overview
- Club Membership Available
- Rice Planters Pointe Subdivision
Recreation
- Golf Course Membership Available
Ownership History
Purchase Details
Purchase Details
Home Financials for this Owner
Home Financials are based on the most recent Mortgage that was taken out on this home.Purchase Details
Home Financials for this Owner
Home Financials are based on the most recent Mortgage that was taken out on this home.Purchase Details
Home Financials for this Owner
Home Financials are based on the most recent Mortgage that was taken out on this home.Similar Homes in Mount Pleasant, SC
Home Values in the Area
Average Home Value in this Area
Purchase History
| Date | Type | Sale Price | Title Company |
|---|---|---|---|
| Deed | -- | None Available | |
| Interfamily Deed Transfer | -- | None Available | |
| Deed | $725,000 | None Available | |
| Deed | $747,000 | None Available | |
| Deed | $725,000 | -- |
Mortgage History
| Date | Status | Loan Amount | Loan Type |
|---|---|---|---|
| Open | $50,000 | New Conventional | |
| Previous Owner | $797,372 | Stand Alone Refi Refinance Of Original Loan | |
| Previous Owner | $500,000 | Adjustable Rate Mortgage/ARM | |
| Previous Owner | $424,100 | New Conventional | |
| Previous Owner | $573,700 | Construction |
Property History
| Date | Event | Price | Change | Sq Ft Price |
|---|---|---|---|---|
| 01/15/2019 01/15/19 | Sold | $725,000 | 0.0% | $187 / Sq Ft |
| 12/16/2018 12/16/18 | Pending | -- | -- | -- |
| 05/03/2018 05/03/18 | For Sale | $725,000 | -2.9% | $187 / Sq Ft |
| 06/12/2017 06/12/17 | Sold | $747,000 | 0.0% | $193 / Sq Ft |
| 05/13/2017 05/13/17 | Pending | -- | -- | -- |
| 11/03/2016 11/03/16 | For Sale | $747,000 | -- | $193 / Sq Ft |
Tax History Compared to Growth
Tax History
| Year | Tax Paid | Tax Assessment Tax Assessment Total Assessment is a certain percentage of the fair market value that is determined by local assessors to be the total taxable value of land and additions on the property. | Land | Improvement |
|---|---|---|---|---|
| 2023 | $2,857 | $29,000 | $0 | $0 |
| 2022 | $2,639 | $29,000 | $0 | $0 |
| 2021 | $2,906 | $29,000 | $0 | $0 |
| 2020 | $2,976 | $29,000 | $0 | $0 |
| 2019 | $3,036 | $29,880 | $0 | $0 |
| 2017 | $10,229 | $44,820 | $0 | $0 |
| 2016 | $6,672 | $30,090 | $0 | $0 |
| 2015 | $6,348 | $30,090 | $0 | $0 |
| 2014 | $5,428 | $0 | $0 | $0 |
| 2011 | -- | $0 | $0 | $0 |
Agents Affiliated with this Home
-
Danner Benfield

Seller's Agent in 2019
Danner Benfield
Beach Residential
(843) 323-7835
5 in this area
172 Total Sales
-
Laura Rembert
L
Buyer's Agent in 2019
Laura Rembert
The Exchange Company, LLC
(843) 345-7737
24 Total Sales
-
Erin Ledford

Seller's Agent in 2017
Erin Ledford
The Boulevard Company
(843) 743-5533
59 Total Sales
-
Molly Vietmeyer
M
Buyer's Agent in 2017
Molly Vietmeyer
The Cassina Group
(843) 412-4260
47 Total Sales
Map
Source: CHS Regional MLS
MLS Number: 18012436
APN: 557-15-00-055
- 375 Seewee Cir
- 0 Mathis Ferry Rd Unit 24021965
- 344 4th Ave
- 356 Hobcaw Dr
- 362 6th Ave
- 299 Hobcaw Dr
- 652 E Hobcaw Dr
- 305 N Civitas St
- 499 Lackland Ct
- 41 Jane Jacobs St
- 334 Sandpiper Dr
- 121 Jakes Ln
- 33 Duany Rd
- 301 7th Ave
- 321 Lapwing Ln
- 43 Montrose Rd
- 18 Fernandina St
- 28 Robert Mills Cir
- 217 7th Ave
- 12 Leeann Ln
