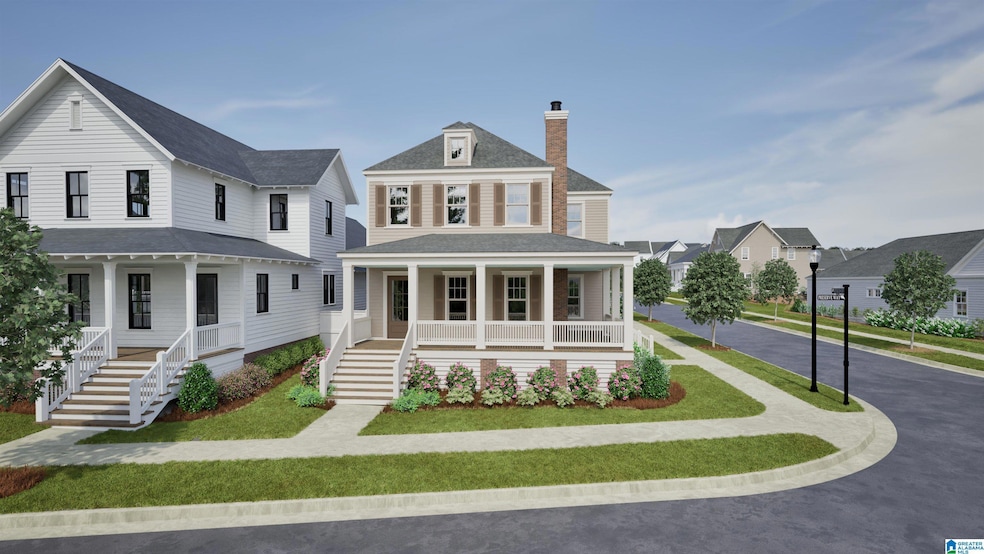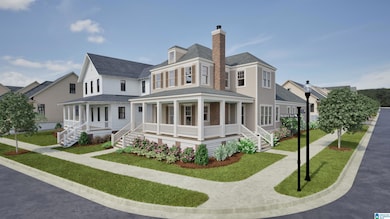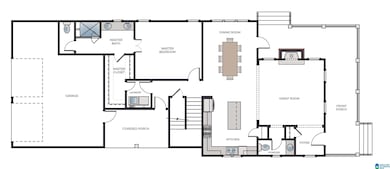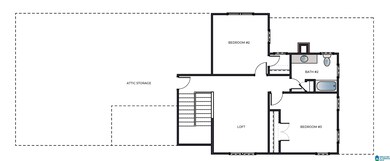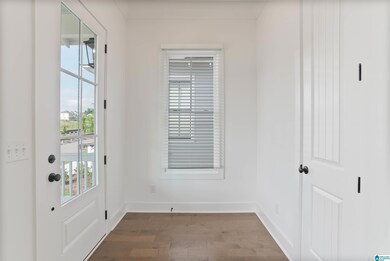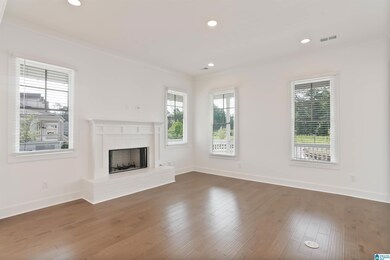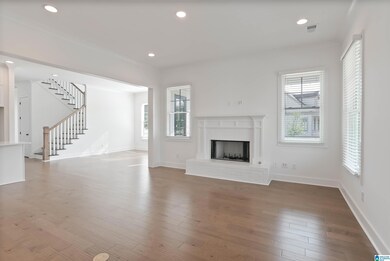537 Preserve Way Hoover, AL 35226
Estimated payment $4,907/month
Highlights
- Outdoor Pool
- Attic
- Covered Patio or Porch
- Gwin Elementary School Rated A
- Solid Surface Countertops
- 5-minute walk to Moss Rock Preserve
About This Home
*FALL SAVINGS OFFER* FOR A LIMITED TIME, ENJOY A 1% BUYER INCENTIVE! Contact our Sales Team for more information. Select your interior colors & finishes! The Fulton features a wrap around covered front porch, 3 bedrooms, 2 & a half bathrooms & spans across 2466 square feet. The foyer leads to the great room with a fireplace. As you make your way through the home, you will enter into the open concept dining room & kitchen area. The primary suite is located on the back of the home & features a private bathroom with a walk-in tile shower, double vanities & a walk-in closet with access to the laundry room. The covered side porch overlooks a private courtyard. 2-car main level garage. The second level of the home features two additional bedrooms, a full bathroom and loft area. The Preserve is a walkable community featuring 5 neighborhood parks, restaurants, drug store, salon & the 350-acre Moss Rock Preserve which has 10 miles of hiking trails, water falls & boulder fields.
Home Details
Home Type
- Single Family
Year Built
- Built in 2025
Lot Details
- 5,793 Sq Ft Lot
- Fenced Yard
- Sprinkler System
HOA Fees
- Property has a Home Owners Association
Parking
- Attached Garage
- Garage on Main Level
- Rear-Facing Garage
Home Design
- Brick Veneer
- Slab Foundation
- HardiePlank Type
Interior Spaces
- Recessed Lighting
- Fireplace
- Double Pane Windows
- Solid Surface Countertops
- Attic
Bedrooms and Bathrooms
- 3 Bedrooms
- Walk-In Closet
Laundry
- Laundry Room
- Laundry on main level
- Washer and Electric Dryer Hookup
Outdoor Features
- Outdoor Pool
- Covered Patio or Porch
Schools
- Gwin Elementary School
- Simmons Middle School
- Hoover High School
Utilities
- Underground Utilities
- Gas Water Heater
Listing and Financial Details
- Tax Lot 537
Map
Home Values in the Area
Average Home Value in this Area
Property History
| Date | Event | Price | List to Sale | Price per Sq Ft |
|---|---|---|---|---|
| 11/14/2025 11/14/25 | For Sale | $765,405 | -- | $311 / Sq Ft |
Source: Greater Alabama MLS
MLS Number: 21436782
- The Chartres C – 2 Car Detached Garage Plan at The Preserve
- The Fulton A Plan at The Preserve
- The Preserve Townhome 568 Plan at The Preserve - Townhomes
- The Poydras B Plan at The Preserve
- The Preserve Townhome 569 Plan at The Preserve - Townhomes
- The Preserve Townhome 572 Plan at The Preserve - Townhomes
- The Poydras A Plan at The Preserve
- The Preserve Townhome 573 Plan at The Preserve - Townhomes
- The Julia B Plan at The Preserve
- The Burgundy A Plan at The Preserve
- The Julia A – 2 Car Detached Garage Plan at The Preserve
- The Julia A Plan at The Preserve
- The Fulton C Plan at The Preserve
- The Villa Plan at The Preserve
- The Preserve Townhome 574 Plan at The Preserve - Townhomes
- The Bienville B Plan at The Preserve
- The Lafayette C Plan at The Preserve
- 536 Preserve Way
- 471 Preserve Way
- 479 Preserve Way
- 1779 Napier Dr
- 849 Crest Cove
- 2542 Rice Creek Way
- 3801 Galleria Woods Dr
- 2510 Hawksbury Ln
- 687 Flag Cir
- 412 Maiden Ln
- 5775 Summer Place Pkwy
- 100 Tree Crossings Pkwy
- 2600 Waterford Place
- 3708 Lodge Dr
- 3409 Primm Ln
- 3212 Lorna Rd
- 3565 Lorna Rd
- 113 Chase Plantation Pkwy
- 601 Staffordshire Dr
- 2135 Centennial Dr
- 3627 Cedarbrook Dr
- 550 Hampton Park Dr
- 1810 Kaver Ln
