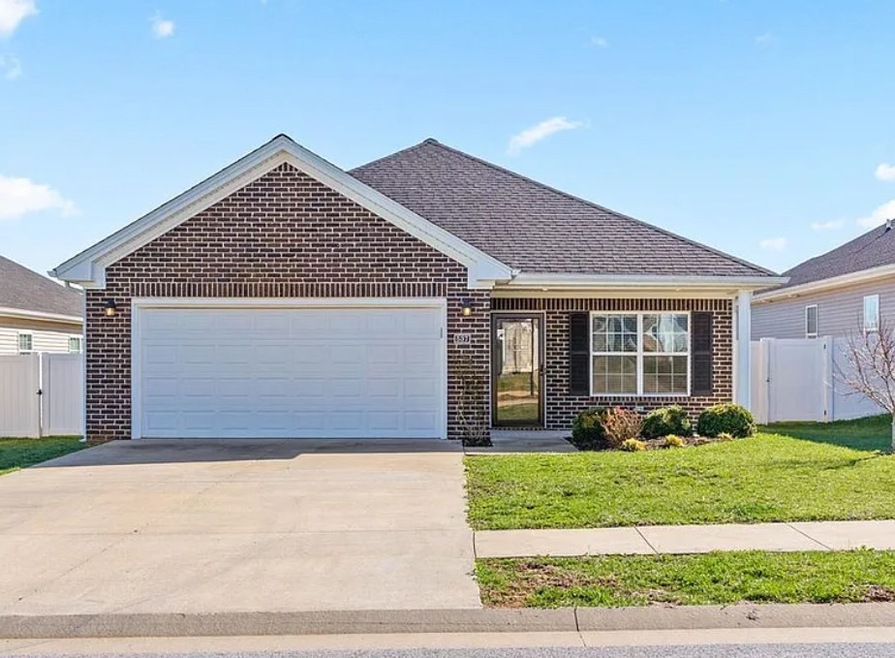
537 S Abbey Way Hopkinsville, KY 42240
Highlights
- 1 Fireplace
- 2 Car Attached Garage
- Patio
- Porch
- Cooling Available
- Tile Flooring
About This Home
As of May 2025For Comp Purposes Only...Looking for a home in a prime location with easy access to everything? This charming 3-bedroom, 2-bathroom home offers the perfect balance of space and comfort—ideal for a growing family or those looking to downsize. The thoughtfully designed floor plan maximizes functionality, while the neighborhood's inviting sidewalks make for pleasant strolls. A spacious two-car garage provides ample storage and convenience. Enjoy your mornings on the peaceful back patio, the perfect spot for a cup of coffee and a fresh start to the day. This home is loaded with all sorts of "extras". From the gas fireplace, added laundry room cabinets, to the custom vanities this home is top of line.
Last Agent to Sell the Property
NONMLS NONMLS
Brokerage Phone: 6153850777 License #2211 Listed on: 05/08/2025
Home Details
Home Type
- Single Family
Est. Annual Taxes
- $989
Year Built
- Built in 2017
Lot Details
- 6,098 Sq Ft Lot
HOA Fees
- $30 Monthly HOA Fees
Parking
- 2 Car Attached Garage
- Driveway
Home Design
- Brick Exterior Construction
- Vinyl Siding
Interior Spaces
- 1,487 Sq Ft Home
- Property has 1 Level
- Ceiling Fan
- 1 Fireplace
- Crawl Space
Kitchen
- Microwave
- Dishwasher
Flooring
- Carpet
- Laminate
- Tile
Bedrooms and Bathrooms
- 3 Main Level Bedrooms
- 2 Full Bathrooms
Outdoor Features
- Patio
- Porch
Schools
- South Christian Elementary School
- Hopkinsville Middle School
- Hopkinsville High School
Utilities
- Cooling Available
- Central Heating
Community Details
- Sheffield Downs Subdivision
Listing and Financial Details
- Assessor Parcel Number 123-02 00 286.00
Ownership History
Purchase Details
Home Financials for this Owner
Home Financials are based on the most recent Mortgage that was taken out on this home.Purchase Details
Home Financials for this Owner
Home Financials are based on the most recent Mortgage that was taken out on this home.Purchase Details
Home Financials for this Owner
Home Financials are based on the most recent Mortgage that was taken out on this home.Similar Homes in Hopkinsville, KY
Home Values in the Area
Average Home Value in this Area
Purchase History
| Date | Type | Sale Price | Title Company |
|---|---|---|---|
| Deed | $260,000 | None Listed On Document | |
| Deed | $248,000 | None Listed On Document | |
| Deed | $172,500 | None Available |
Mortgage History
| Date | Status | Loan Amount | Loan Type |
|---|---|---|---|
| Open | $265,590 | New Conventional | |
| Previous Owner | $110,000 | Credit Line Revolving | |
| Previous Owner | $210,775 | New Conventional | |
| Previous Owner | $163,875 | New Conventional | |
| Previous Owner | $142,783 | Construction |
Property History
| Date | Event | Price | Change | Sq Ft Price |
|---|---|---|---|---|
| 06/11/2025 06/11/25 | Pending | -- | -- | -- |
| 06/11/2025 06/11/25 | For Sale | $260,000 | -2.1% | $175 / Sq Ft |
| 05/28/2025 05/28/25 | Sold | $265,590 | +7.1% | $179 / Sq Ft |
| 09/30/2024 09/30/24 | Sold | $248,000 | -2.7% | $167 / Sq Ft |
| 08/01/2024 08/01/24 | Pending | -- | -- | -- |
| 07/16/2024 07/16/24 | Price Changed | $254,900 | -1.6% | $171 / Sq Ft |
| 07/16/2024 07/16/24 | For Sale | $259,000 | -- | $174 / Sq Ft |
Tax History Compared to Growth
Tax History
| Year | Tax Paid | Tax Assessment Tax Assessment Total Assessment is a certain percentage of the fair market value that is determined by local assessors to be the total taxable value of land and additions on the property. | Land | Improvement |
|---|---|---|---|---|
| 2024 | $989 | $180,000 | $0 | $0 |
| 2023 | $1,399 | $180,000 | $0 | $0 |
| 2022 | $1,402 | $180,000 | $0 | $0 |
| 2021 | $1,359 | $172,500 | $0 | $0 |
| 2020 | $1,366 | $172,500 | $0 | $0 |
| 2019 | $1,375 | $172,500 | $0 | $0 |
| 2018 | $1,375 | $172,500 | $0 | $0 |
| 2017 | $212 | $27,000 | $0 | $0 |
| 2016 | $210 | $27,000 | $0 | $0 |
Agents Affiliated with this Home
-
N
Seller's Agent in 2025
NONMLS NONMLS
-
Debra Butts

Buyer's Agent in 2025
Debra Butts
Keller Williams Realty dba Debra Butts & Associate
(931) 206-3600
4 in this area
456 Total Sales
-
Rita Chapman
R
Seller's Agent in 2024
Rita Chapman
PAYNE REAL ESTATE GROUP
(270) 348-2139
38 in this area
54 Total Sales
-
Mathew Ahart
M
Buyer's Agent in 2024
Mathew Ahart
HOME FRONT REAL ESTATE
(270) 887-6570
17 in this area
21 Total Sales
Map
Source: Realtracs
MLS Number: 2907087
APN: 123-02-00-286.00
- 104 Sherinton Place
- 330 Juliet Dr
- 412 Cook Ct
- 404 Cook Ct
- 1621 Riverbend Rd
- 1711 Lovers Ln
- 1953 Lovers Ln
- 0 Fort Campbell Blvd
- 313 Talon Dr
- 317 Talon Dr
- 4996 Riverbend Rd
- 939 Wing Tip Cir
- 991 Wing Tip Cir
- 997 Wing Tip Cir
- 529 Southwind Dr
- 3928 Tanglewood Dr
- 3830 Bahama Dr
- 0 Bilyeu Dr Unit 41961
- 0 Bilyeu Dr Unit RTC2820508
- 230 Crossbow Ct
