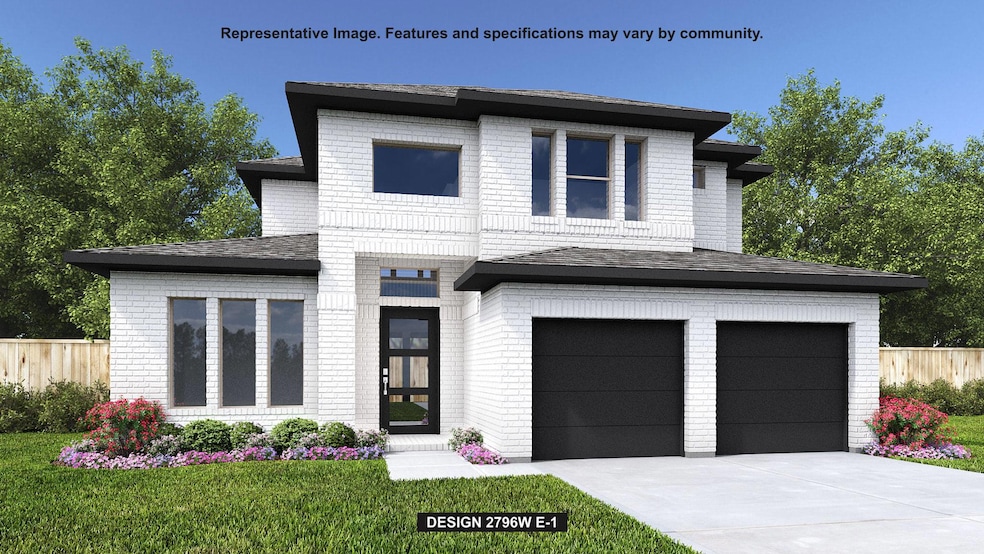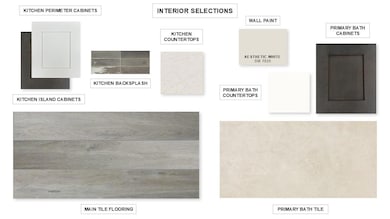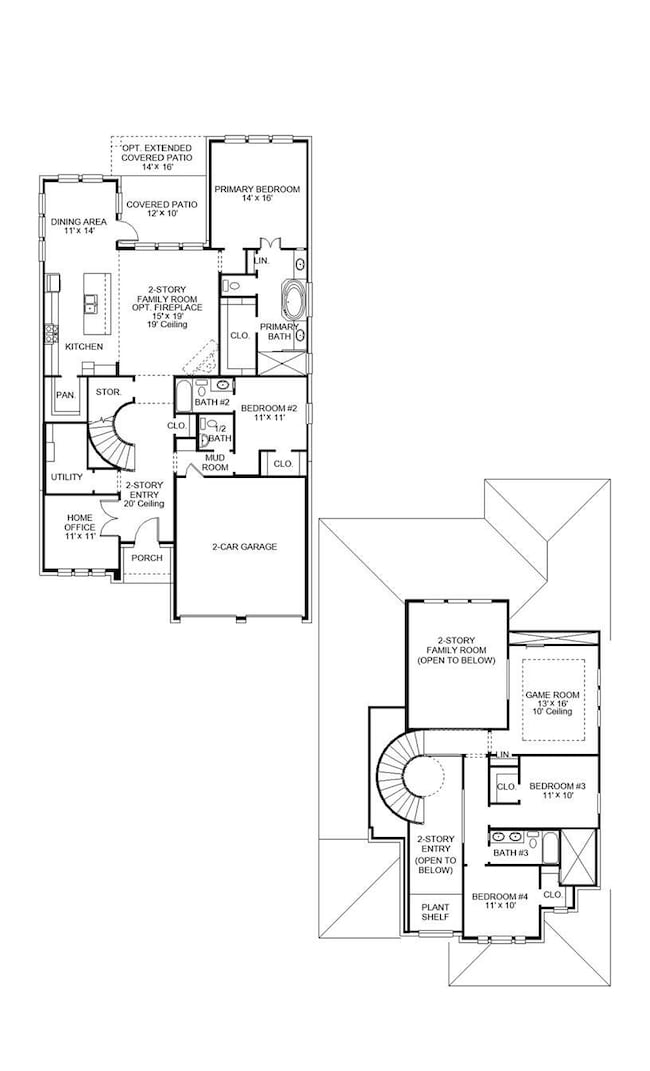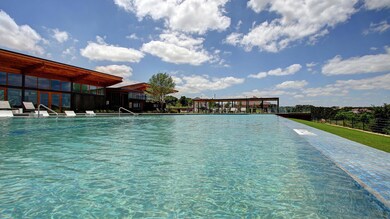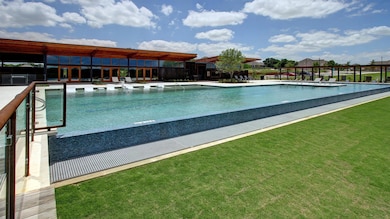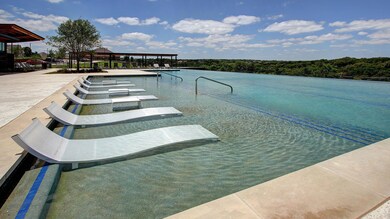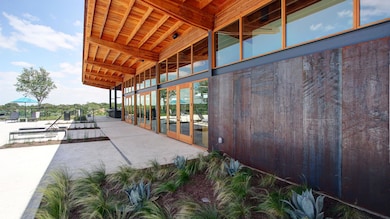537 Summer Place Ln Georgetown, TX 78628
Estimated payment $4,948/month
Highlights
- Fitness Center
- Open Floorplan
- Freestanding Bathtub
- New Construction
- Clubhouse
- Main Floor Primary Bedroom
About This Home
Front porch opens into a two-story entryway with a grand staircase. French doors enclose the private home office. The utility room is conveniently located off the main hallway. The family room boasts extended ceilings and a wall of windows. The kitchen has an island with built-in seating, a 5-burner gas cooktop and a walk-in pantry. The dining area is embraced by a corner wall of windows and allows entrance into the extended covered backyard patio. The primary bedroom boasts three large windows. French doors open into the primary bathroom which hosts dual vanities, a freestanding tub, glass enclosed shower, and two walk-in closets. Upstairs you are welcomed by a game room and secondary bedrooms. Completing the home is a guest suite tucked beyond the mud room which features a full bathroom. Two-car garage.
Listing Agent
Perry Homes Realty, LLC Brokerage Phone: (713) 948-6666 License #0439466 Listed on: 11/11/2025
Home Details
Home Type
- Single Family
Year Built
- Built in 2025 | New Construction
Lot Details
- 8,046 Sq Ft Lot
- Lot Dimensions are 60x129
- East Facing Home
- Privacy Fence
- Wood Fence
- Irregular Lot
HOA Fees
- $89 Monthly HOA Fees
Parking
- 2 Car Attached Garage
Home Design
- Brick Exterior Construction
- Slab Foundation
- Composition Roof
- Stone Siding
Interior Spaces
- 2,796 Sq Ft Home
- 2-Story Property
- Open Floorplan
- High Ceiling
- Double Pane Windows
- Mud Room
- Fire and Smoke Detector
Kitchen
- Breakfast Bar
- Walk-In Pantry
- Built-In Self-Cleaning Oven
- Gas Cooktop
- Dishwasher
- ENERGY STAR Qualified Appliances
- Kitchen Island
- Disposal
Flooring
- Carpet
- Tile
Bedrooms and Bathrooms
- 4 Bedrooms | 2 Main Level Bedrooms
- Primary Bedroom on Main
- Walk-In Closet
- Freestanding Bathtub
Outdoor Features
- Covered Patio or Porch
Schools
- Wolf Ranch Elementary School
- James Tippit Middle School
- East View High School
Utilities
- Central Heating and Cooling System
- Heating System Uses Natural Gas
- Underground Utilities
- Tankless Water Heater
Listing and Financial Details
- Assessor Parcel Number R673602
- Tax Block E
Community Details
Overview
- First Service Residential Association
- Built by Perry Homes
- Wolf Ranch Subdivision
Amenities
- Common Area
- Clubhouse
- Community Mailbox
Recreation
- Fitness Center
- Community Pool
- Trails
Map
Home Values in the Area
Average Home Value in this Area
Property History
| Date | Event | Price | List to Sale | Price per Sq Ft |
|---|---|---|---|---|
| 11/11/2025 11/11/25 | For Sale | $774,900 | -- | $277 / Sq Ft |
Source: Unlock MLS (Austin Board of REALTORS®)
MLS Number: 1626275
- 516 Summer Place Ln
- 529 Summer Place Ln
- 525 Summer Place Ln
- 536 Summer Place Ln
- 517 Summer Place Ln
- 545 Summer Place Ln
- 524 Summer Place Ln
- 541 Summer Place Ln
- 508 Summer Place Ln
- 2737W Plan at South Fork - Wolf Ranch 56'
- 3299W Plan at South Fork - Wolf Ranch 56'
- 3396W Plan at South Fork - Wolf Ranch 56'
- 2935W Plan at South Fork - Wolf Ranch 56'
- 2776W Plan at South Fork - Wolf Ranch 56'
- 3395M Plan at South Fork - Wolf Ranch 56'
- 2935M Plan at South Fork - Wolf Ranch 56'
- 2493W Plan at South Fork - Wolf Ranch 56'
- 2695W Plan at South Fork - Wolf Ranch 56'
- 3395W Plan at South Fork - Wolf Ranch 56'
- 3088W Plan at South Fork - Wolf Ranch 56'
- 1113 Wolf Hollow Dr
- 913 Legends Ln
- 118 Coyote Mountain Cove
- 213 Cherry Ridge Rd
- 1121 Spring Gulch Ln
- 1845 W University Ave
- 1217 Silver Dollar Trail
- 1201 Wolf Canyon Rd
- 2300 Wolf Ranch Pkwy
- 2323 Wolf Ranch Pkwy
- 136 Belford St
- 129 Belford St
- 224 Mystic Canyon Ln
- 100 Norwood Dr Unit B
- 101 Norwood St W Unit A
- 200 Woodstone Dr
- 1701 Wolf Ranch Pkwy
- 640 Peace Pipe Way
- 305 Peace Pipe Way
- 510 Sunset Vista Dr
