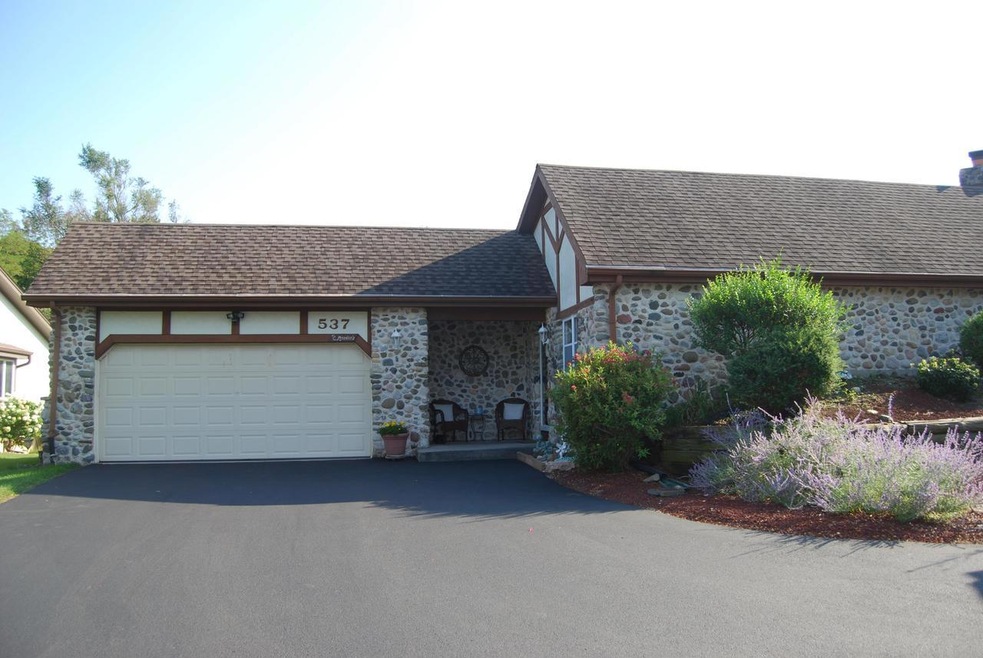
537 Tamarack Dr W West Bend, WI 53095
Estimated Value: $281,000 - $341,000
Highlights
- Clubhouse
- Community Pool
- Bathtub
- McLane Elementary School Rated A-
- 2.5 Car Attached Garage
- Walk-In Closet
About This Home
As of November 2021-ONE OWNER-almost 2600 SQ.Ft. ranch condo-Seller needs to downsize.
Last Agent to Sell the Property
Coldwell Banker Realty License #35785-94 Listed on: 09/19/2021

Last Buyer's Agent
Richard Szekely
Redfin Corporation License #89266-94
Property Details
Home Type
- Condominium
Est. Annual Taxes
- $3,341
Year Built
- Built in 1976
Lot Details
- 169
HOA Fees
- $159 Monthly HOA Fees
Parking
- 2.5 Car Attached Garage
- Garage Door Opener
- Surface Parking
Home Design
- Brick Exterior Construction
- Wood Siding
- Stone Siding
Interior Spaces
- 2,597 Sq Ft Home
- 1-Story Property
Kitchen
- Microwave
- Dishwasher
- Disposal
Bedrooms and Bathrooms
- 3 Bedrooms
- En-Suite Primary Bedroom
- Walk-In Closet
- Bathtub and Shower Combination in Primary Bathroom
- Bathtub
- Walk-in Shower
Laundry
- Dryer
- Washer
Finished Basement
- Basement Fills Entire Space Under The House
- Block Basement Construction
- Basement Windows
Schools
- Badger Middle School
Utilities
- Forced Air Heating and Cooling System
- Heating System Uses Natural Gas
Listing and Financial Details
- Exclusions: Sellers Personal Property
Community Details
Overview
- 138 Units
- West Ridge Condos
Amenities
- Clubhouse
Recreation
- Community Pool
Pet Policy
- Pets Allowed
Ownership History
Purchase Details
Home Financials for this Owner
Home Financials are based on the most recent Mortgage that was taken out on this home.Purchase Details
Home Financials for this Owner
Home Financials are based on the most recent Mortgage that was taken out on this home.Similar Homes in West Bend, WI
Home Values in the Area
Average Home Value in this Area
Purchase History
| Date | Buyer | Sale Price | Title Company |
|---|---|---|---|
| Randolph Alexandra | $800 | -- | |
| Randolph Alexandra | $215,000 | Abstract & Title Company |
Mortgage History
| Date | Status | Borrower | Loan Amount |
|---|---|---|---|
| Closed | Randolph Alexandra | -- | |
| Previous Owner | Randolph Alexandra | $168,000 | |
| Previous Owner | Maeder Clifford R | $105,000 | |
| Previous Owner | Clifford R | $36,100 |
Property History
| Date | Event | Price | Change | Sq Ft Price |
|---|---|---|---|---|
| 11/19/2021 11/19/21 | Sold | $218,000 | 0.0% | $84 / Sq Ft |
| 10/11/2021 10/11/21 | Pending | -- | -- | -- |
| 09/19/2021 09/19/21 | For Sale | $218,000 | -- | $84 / Sq Ft |
Tax History Compared to Growth
Tax History
| Year | Tax Paid | Tax Assessment Tax Assessment Total Assessment is a certain percentage of the fair market value that is determined by local assessors to be the total taxable value of land and additions on the property. | Land | Improvement |
|---|---|---|---|---|
| 2024 | $3,575 | $279,500 | $25,000 | $254,500 |
| 2023 | $3,180 | $191,300 | $10,000 | $181,300 |
| 2022 | $3,302 | $191,300 | $10,000 | $181,300 |
| 2021 | $3,381 | $191,300 | $10,000 | $181,300 |
| 2020 | $3,340 | $191,300 | $10,000 | $181,300 |
| 2019 | $3,227 | $191,300 | $10,000 | $181,300 |
| 2018 | $3,136 | $191,300 | $10,000 | $181,300 |
| 2017 | $3,034 | $165,700 | $10,000 | $155,700 |
| 2016 | $3,050 | $165,700 | $10,000 | $155,700 |
| 2015 | $3,044 | $165,700 | $10,000 | $155,700 |
| 2014 | $3,137 | $165,700 | $10,000 | $155,700 |
| 2013 | $3,391 | $165,700 | $10,000 | $155,700 |
Agents Affiliated with this Home
-
Brenda Alexander
B
Seller's Agent in 2021
Brenda Alexander
Coldwell Banker Realty
(920) 904-2444
13 in this area
31 Total Sales
-

Buyer's Agent in 2021
Richard Szekely
Redfin Corporation
(773) 807-0732
Map
Source: Metro MLS
MLS Number: 1764348
APN: 1119-154-1537
- 629 Tamarack Dr E
- 808 S 18th Ave
- 1305 Chestnut St
- 2353 Chestnut St
- 125 N University Dr Unit 109
- 125 N University Dr Unit 326
- 151 N University Dr Unit 305
- 125 N University Dr Unit 217
- 822 Highlandview Dr
- 736 Summit Dr
- 4000 W Washington St
- 932 Poplar St
- 322 S 9th Ave
- 506 Bender Rd
- 1333 Schloemer Dr
- 207 Deer Ridge Dr
- Lt0 Wisconsin 33
- 480 N Silverbrook Dr Unit 106
- 644 S 7th Ave
- 1954 Elm St
- 537 Tamarack Dr W
- 539 Tamarack Dr W
- 533 Tamarack Dr W
- 601 Tamarack Dr W
- 531 Tamarack Dr W Unit A13
- 603 Tamarack Dr W
- 529 Tamarack Dr W
- 607 Tamarack Dr W Unit A24
- 605 Tamarack Dr W
- 527 Tamarack Dr W
- 609 Tamarack Dr W
- 611 Tamarack Dr W
- 621 Tamarack Dr W
- 612 Westridge Dr
- 614 Westridge Dr
- 610 Westridge Dr
- 618 Westridge Dr
- 530 Tamarack Ct
- 608 Westridge Dr
- 606 Westridge Dr
