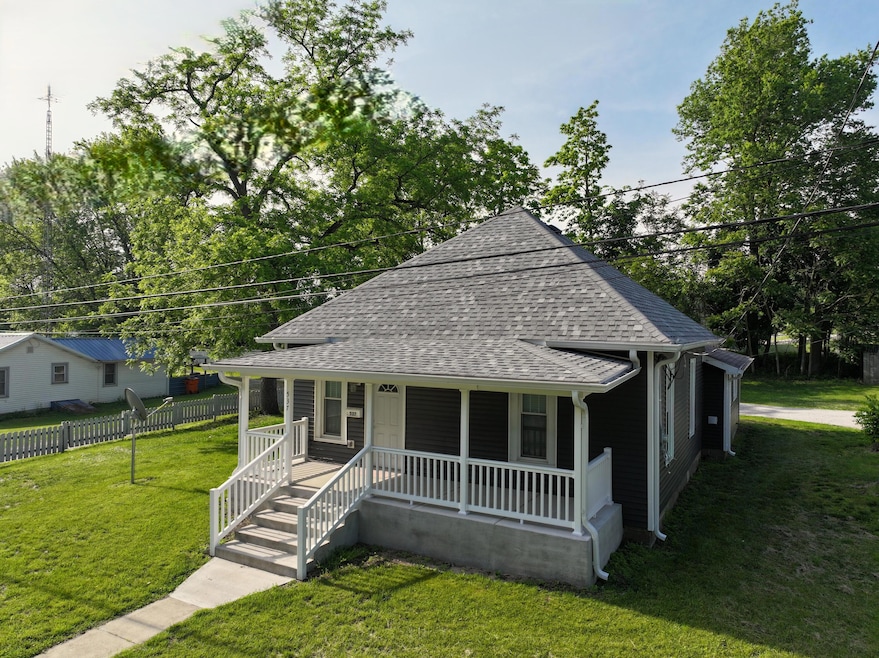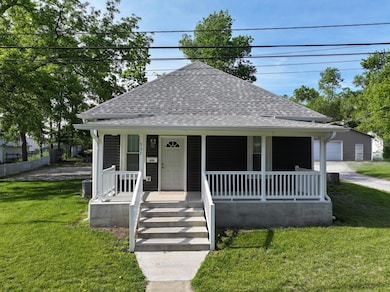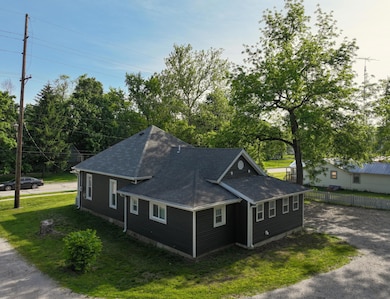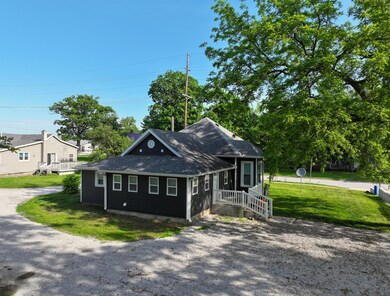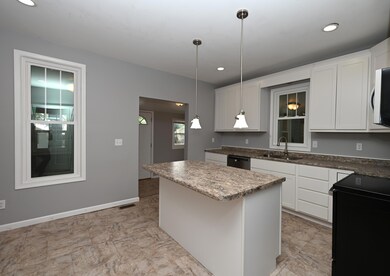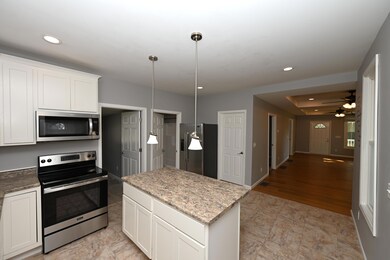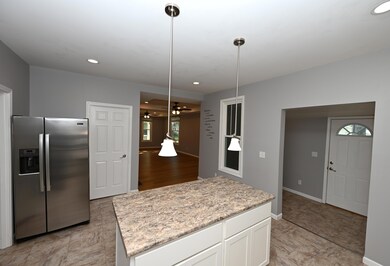
537 W 11th St Winamac, IN 46996
Estimated payment $1,370/month
Highlights
- No HOA
- Living Room
- Forced Air Heating and Cooling System
- Covered patio or porch
- 1-Story Property
- Dining Room
About This Home
Take a stroll through this beautifully updated three-bedroom and 1.5-bath residence. It has been tastefully renovated both inside and out, featuring low maintenance improvements including new vinyl siding, windows and doors, flooring, drywall, light fixtures, a furnace, an air conditioning unit, as well as updated electrical and plumbing systems. The open concept living design has an abundance of natural light and ample space for furniture arrangement. The kitchen has an island, floor-to-ceiling cabinets plus a pantry for all your kitchen essentials. You'll enjoy the luxurious granite countertops in the bathrooms as well as the convenience of a shower/tub combination. This home is conveniently situated near downtown Winamac and the scenic Panhandle Pathway walking trail.
Home Details
Home Type
- Single Family
Est. Annual Taxes
- $830
Year Built
- Built in 1900
Interior Spaces
- 1,500 Sq Ft Home
- 1-Story Property
- Living Room
- Dining Room
- Basement
Kitchen
- Electric Range
- <<microwave>>
- Dishwasher
Flooring
- Carpet
- Vinyl
Bedrooms and Bathrooms
- 2 Bedrooms
Laundry
- Dryer
- Washer
Schools
- Winamac Community Middle School
- Winamac Community High School
Utilities
- Forced Air Heating and Cooling System
- Heating System Uses Natural Gas
Additional Features
- Covered patio or porch
- 0.34 Acre Lot
Community Details
- No Home Owners Association
Listing and Financial Details
- Assessor Parcel Number 661414110009000011
- Seller Considering Concessions
Map
Home Values in the Area
Average Home Value in this Area
Tax History
| Year | Tax Paid | Tax Assessment Tax Assessment Total Assessment is a certain percentage of the fair market value that is determined by local assessors to be the total taxable value of land and additions on the property. | Land | Improvement |
|---|---|---|---|---|
| 2024 | $827 | $46,200 | $16,600 | $29,600 |
| 2023 | $723 | $38,900 | $11,400 | $27,500 |
| 2022 | $728 | $37,200 | $10,200 | $27,000 |
| 2021 | $1,280 | $64,000 | $9,000 | $55,000 |
| 2020 | $1,244 | $64,000 | $9,000 | $55,000 |
| 2019 | $983 | $61,700 | $9,000 | $52,700 |
| 2018 | $986 | $59,500 | $8,600 | $50,900 |
| 2017 | $687 | $42,200 | $8,600 | $33,600 |
| 2016 | $627 | $38,300 | $8,200 | $30,100 |
| 2014 | $533 | $37,000 | $8,200 | $28,800 |
| 2013 | $533 | $36,700 | $8,200 | $28,500 |
Property History
| Date | Event | Price | Change | Sq Ft Price |
|---|---|---|---|---|
| 05/30/2025 05/30/25 | For Sale | $235,000 | -- | $157 / Sq Ft |
Purchase History
| Date | Type | Sale Price | Title Company |
|---|---|---|---|
| Warranty Deed | -- | -- | |
| Deed | $25,000 | -- | |
| Land Contract | -- | None Available |
Similar Homes in Winamac, IN
Source: Northwest Indiana Association of REALTORS®
MLS Number: 821673
APN: 66-14-14-110-009.000-011
- 719 N Hathaway St
- 591 U S 35
- 121 W Spring St
- 751 N Falvey St
- 614 N Riverside Dr
- 115 N Franklin St
- 404 W Main St
- 650 U S 35
- 1008 N Agnew St
- 237 E Galbreath Dr
- 249 E Galbreath Dr
- 103 E Washington St
- 421 S Franklin St
- 257 E Galbreath Dr
- 253 Galbreath Dr
- 521 S Riverside Dr
- 622 S Market St
- 610 N Forest Dr
- 364 W 100 S
- 800 E Oak View Estate
