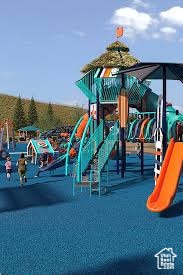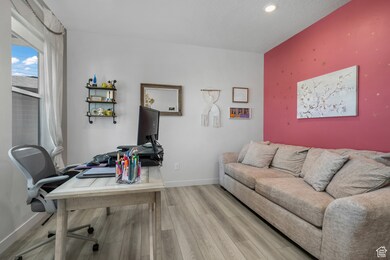
537 W Flora Dr Saratoga Springs, UT 84045
Estimated payment $3,921/month
Highlights
- Mountain View
- Hiking Trails
- 2 Car Attached Garage
- Great Room
- Porch
- Double Pane Windows
About This Home
Amazing location! Large pie shaped lot, one of the biggest in the neighborhood! Don't miss this house, it is absolutely adorable inside. Great floor plan with 4 bd. and 2 ba. upstairs with a 1/2 ba. on the main floor. The main floor has a great room, spacious dining area, large island, white quartz countertops, gas range, spacious kitchen and pantry. Enjoy the HOA use of playground, off-leash dog park, pickle ball and community reservoir. Lennar Homes Mesa floor plan. The location is close to Silicon Slopes, I-15, Salt Lake City and all shopping options. All information to be verified by buyer no later than the negotiated due diligence deadline, including, but not limited to, room size, lot size, sq. ft., etc.
Home Details
Home Type
- Single Family
Est. Annual Taxes
- $2,778
Year Built
- Built in 2022
Lot Details
- 10,454 Sq Ft Lot
- Property is Fully Fenced
- Landscaped
- Property is zoned Single-Family
HOA Fees
- $100 Monthly HOA Fees
Parking
- 2 Car Attached Garage
Property Views
- Mountain
- Valley
Home Design
- Stone Siding
- Low Volatile Organic Compounds (VOC) Products or Finishes
- Asphalt
Interior Spaces
- 3,638 Sq Ft Home
- 3-Story Property
- Double Pane Windows
- Sliding Doors
- Smart Doorbell
- Great Room
- Electric Dryer Hookup
Kitchen
- Gas Oven
- Gas Range
- Free-Standing Range
- Range Hood
- <<microwave>>
- Disposal
Flooring
- Carpet
- Tile
- Vinyl
Bedrooms and Bathrooms
- 4 Bedrooms
- Walk-In Closet
Basement
- Basement Fills Entire Space Under The House
- Natural lighting in basement
Home Security
- Alarm System
- Smart Thermostat
Schools
- Harvest Elementary School
- Vista Heights Middle School
- Westlake High School
Utilities
- Forced Air Heating and Cooling System
- Natural Gas Connected
Additional Features
- Sprinkler System
- Porch
Listing and Financial Details
- Home warranty included in the sale of the property
- Assessor Parcel Number 55-953-0673
Community Details
Overview
- HOA Solutions Association, Phone Number (801) 341-2999
- Primrose Subdivision
Recreation
- Community Playground
- Hiking Trails
Map
Home Values in the Area
Average Home Value in this Area
Tax History
| Year | Tax Paid | Tax Assessment Tax Assessment Total Assessment is a certain percentage of the fair market value that is determined by local assessors to be the total taxable value of land and additions on the property. | Land | Improvement |
|---|---|---|---|---|
| 2024 | $2,717 | $326,425 | $0 | $0 |
| 2023 | $2,402 | $310,310 | $0 | $0 |
| 2022 | $1,878 | $236,600 | $236,600 | $0 |
| 2021 | $0 | $139,200 | $139,200 | $0 |
Property History
| Date | Event | Price | Change | Sq Ft Price |
|---|---|---|---|---|
| 07/14/2025 07/14/25 | For Sale | $649,900 | -- | $179 / Sq Ft |
Purchase History
| Date | Type | Sale Price | Title Company |
|---|---|---|---|
| Special Warranty Deed | -- | -- |
Mortgage History
| Date | Status | Loan Amount | Loan Type |
|---|---|---|---|
| Open | $580,355 | New Conventional |
Similar Homes in Saratoga Springs, UT
Source: UtahRealEstate.com
MLS Number: 2098419
APN: 55-953-0673
- 543 W Flora Dr
- 2503 N Velvet Moon Dr
- 2563 N Velvet Moon Dr Unit 625
- 2411 N Paintbrush Dr
- 2282 Blue Dawn Ln Unit 2280
- 2292 N Elderberry Dr
- 2692 Blue Dawn Ln Unit 2250
- 2722 Blue Dawn Ln Unit 2258
- 2419 N Nectar Way
- 2758 Blue Dawn Ln Unit 2267
- 256 W Thistle Dr
- 609 Purple Velvet Ln Unit 2316
- 2784 Blue Dawn Ln Unit 2273
- 611 Purple Velvet Ln Unit 2317
- 613 Purple Velvet Ln Unit 2318
- 617 Purple Velvet Ln Unit 2319
- 2384 N Nectar Way
- 2802 Blue Dawn Ln Unit 2276
- 2786 Red Velvet Ln Unit 2414
- 2788 Red Velvet Ln Unit 2413
- 393 W Watercress Dr
- 2063 Boysenberry Dr
- 1987 N Crest Rd
- 4228 W 2060 N
- 4350 W Dixon Way
- 1753 N Festive Way
- 1823 N Crest Rd
- 967 W Coral Charm Way
- 4116 W 1530 N
- 105 W Ridge Rd
- 2081 N 4100 W Unit 2081 N 4100 W
- 4277 W Dixon Way
- 1982 N 4040 W Unit Townhouse
- 2054 N 4040 W Unit Townhouse
- 4436 W 2550 N
- 1828 N Lady Slipper Ln
- 4406 W 2550 N Unit B
- 1298 N Sage Dr Unit Studio Apartment
- 1298 N Sage Dr Unit 1298 N Sage Dr.
- 1733 N 3870 W






