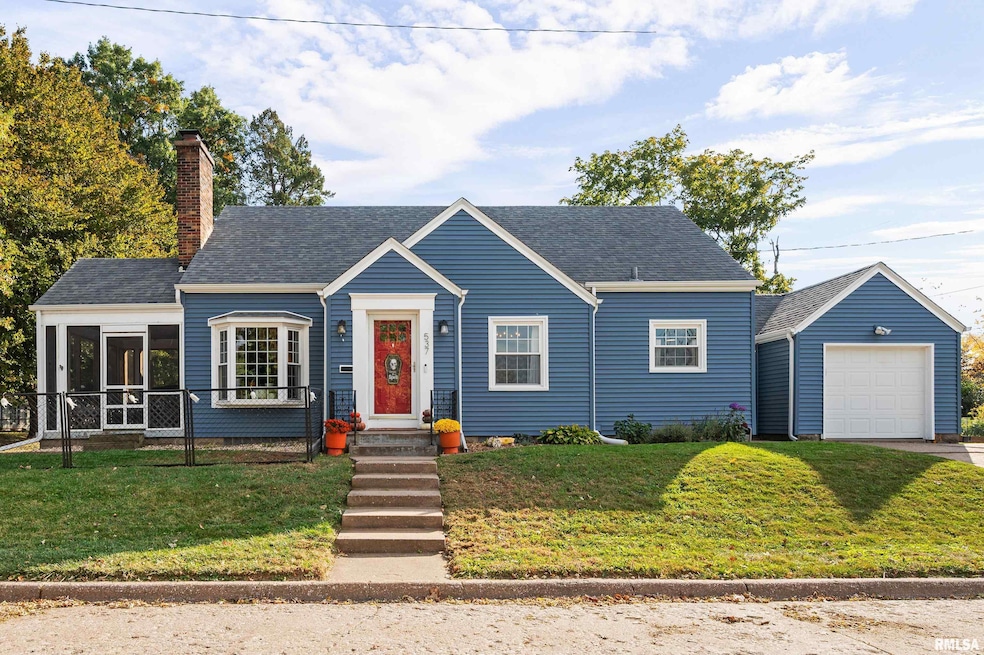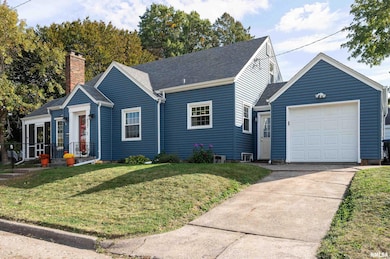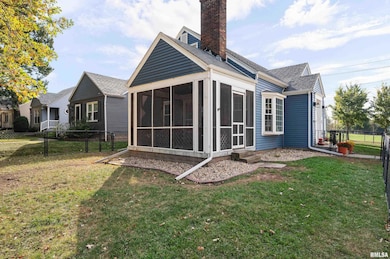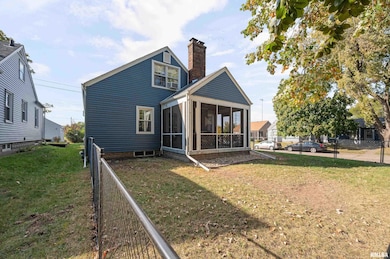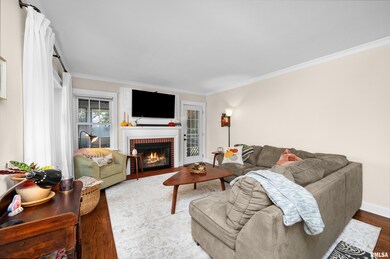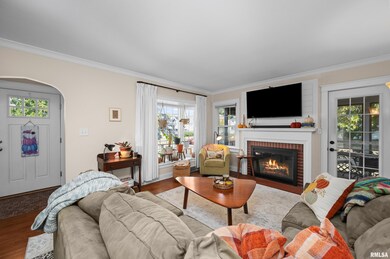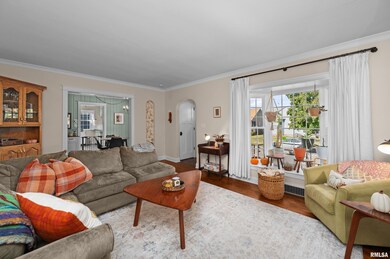537 W Hayes St Davenport, IA 52803
Near North Side NeighborhoodEstimated payment $1,391/month
Highlights
- Family Room with Fireplace
- 1 Car Attached Garage
- Guest Parking
- Corner Lot
- Screened Patio
- Forced Air Heating and Cooling System
About This Home
Check out this adorable 1.5-story home in Davenport! The home features a 12 x 14 screened porch, partially fenced yard(2025), 1-car attached garage, 2 fireplaces, 1.5 bathrooms, hardwood floors, informal dining, and 3 bedrooms. Recent updates include: basement waterproofing, solid core doors, siding, gutters, insulation, Google Smart Thermostat, and MORE! Schedule your showing today!!
Listing Agent
eXp Realty Brokerage Phone: 563-249-3411 License #S67345000/475.188059 Listed on: 10/20/2025

Home Details
Home Type
- Single Family
Est. Annual Taxes
- $2,766
Year Built
- Built in 1941
Lot Details
- 4,792 Sq Ft Lot
- Lot Dimensions are 115 x 43
- Fenced
- Corner Lot
- Level Lot
Parking
- 1 Car Attached Garage
- Guest Parking
- On-Street Parking
Home Design
- Block Foundation
- Frame Construction
- Shingle Roof
- Vinyl Siding
- Radon Mitigation System
Interior Spaces
- 1,598 Sq Ft Home
- Wood Burning Fireplace
- Replacement Windows
- Family Room with Fireplace
- 2 Fireplaces
Kitchen
- Range
- Microwave
Bedrooms and Bathrooms
- 3 Bedrooms
Laundry
- Dryer
- Washer
Unfinished Basement
- Basement Fills Entire Space Under The House
- Sump Pump
Outdoor Features
- Screened Patio
Schools
- Davenport High School
Utilities
- Forced Air Heating and Cooling System
- Window Unit Heating System
- Heating System Uses Natural Gas
- Gas Water Heater
Community Details
- Park Lane Subdivision
Listing and Financial Details
- Homestead Exemption
- Assessor Parcel Number B0021-10
Map
Home Values in the Area
Average Home Value in this Area
Tax History
| Year | Tax Paid | Tax Assessment Tax Assessment Total Assessment is a certain percentage of the fair market value that is determined by local assessors to be the total taxable value of land and additions on the property. | Land | Improvement |
|---|---|---|---|---|
| 2025 | $2,766 | $187,740 | $21,520 | $166,220 |
| 2024 | $2,696 | $165,000 | $21,520 | $143,480 |
| 2023 | $2,640 | $165,000 | $21,520 | $143,480 |
| 2022 | $2,650 | $132,470 | $19,570 | $112,900 |
| 2021 | $2,650 | $132,470 | $19,570 | $112,900 |
| 2020 | $2,416 | $120,020 | $19,570 | $100,450 |
| 2019 | $2,402 | $115,580 | $19,570 | $96,010 |
| 2018 | $2,250 | $115,580 | $19,570 | $96,010 |
| 2017 | $618 | $111,130 | $19,570 | $91,560 |
| 2016 | $2,078 | $103,560 | $0 | $0 |
| 2015 | $2,078 | $109,980 | $0 | $0 |
| 2014 | $2,250 | $109,980 | $0 | $0 |
| 2013 | $2,206 | $0 | $0 | $0 |
| 2012 | -- | $105,100 | $21,480 | $83,620 |
Property History
| Date | Event | Price | List to Sale | Price per Sq Ft | Prior Sale |
|---|---|---|---|---|---|
| 10/21/2025 10/21/25 | Pending | -- | -- | -- | |
| 10/20/2025 10/20/25 | For Sale | $220,000 | +29.5% | $138 / Sq Ft | |
| 11/18/2022 11/18/22 | Sold | $169,900 | 0.0% | $106 / Sq Ft | View Prior Sale |
| 10/03/2022 10/03/22 | Pending | -- | -- | -- | |
| 09/30/2022 09/30/22 | For Sale | $169,900 | -- | $106 / Sq Ft |
Purchase History
| Date | Type | Sale Price | Title Company |
|---|---|---|---|
| Warranty Deed | -- | None Listed On Document | |
| Warranty Deed | $170,000 | None Listed On Document | |
| Warranty Deed | $105,000 | None Available |
Mortgage History
| Date | Status | Loan Amount | Loan Type |
|---|---|---|---|
| Previous Owner | $152,910 | New Conventional | |
| Previous Owner | $105,000 | New Conventional |
Source: RMLS Alliance
MLS Number: QC4268548
APN: B0021-10
- 2761 Scott St
- 510 W Garfield St
- 344 W Garfield St
- 320 W Hayes St Unit 320, 320 1/2, 320 1/
- 2506 N Ripley St
- 421 W 30th St
- 2721 N Harrison St
- 341 W 30th St
- 2504 N Harrison St Unit D2
- 515 W 31st St
- 2644 N Main St
- 338 W 30th St
- 822 W Rusholme St
- 2221 Western Ave
- 816 Spalding Blvd
- 2218 Western Ave
- 2211 Western Ave
- 2230 Warren St
- 235 W 32nd St
- 1023 W Rusholme St
