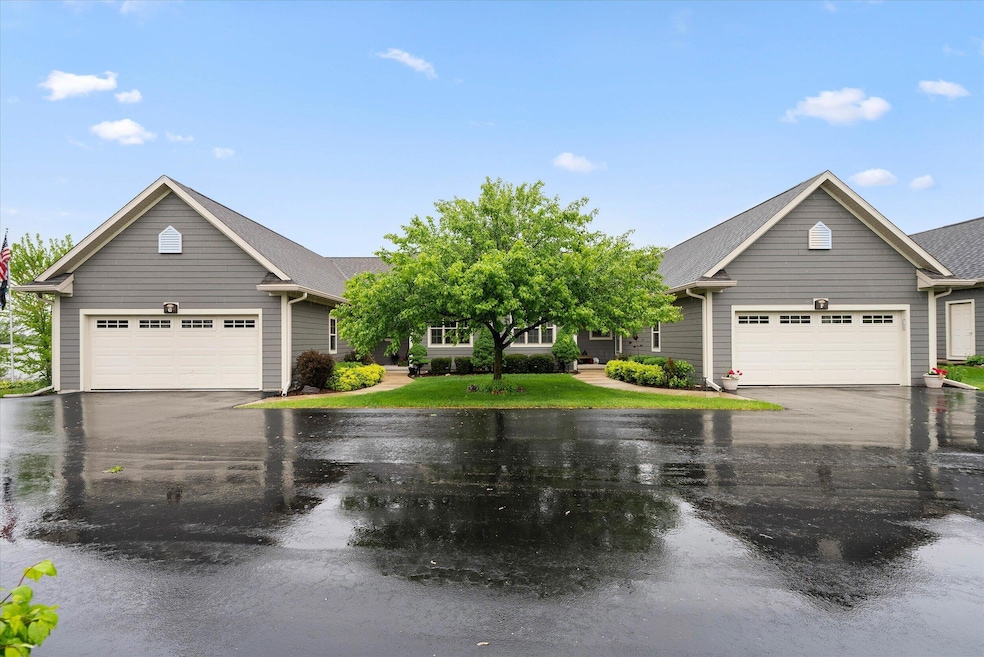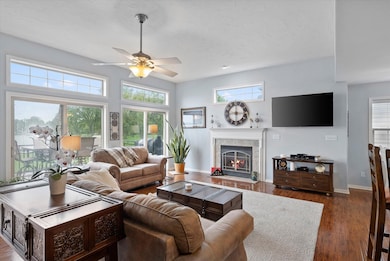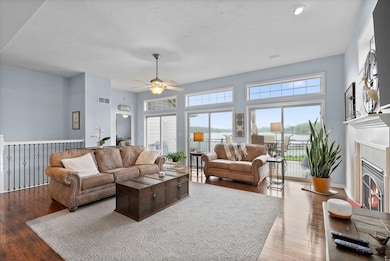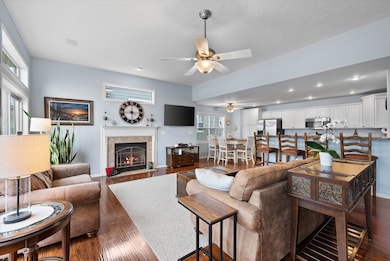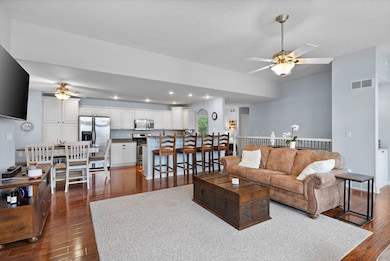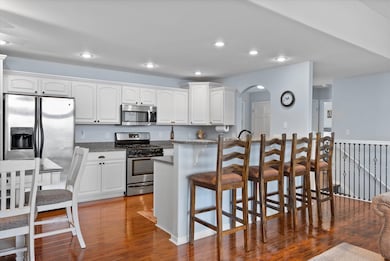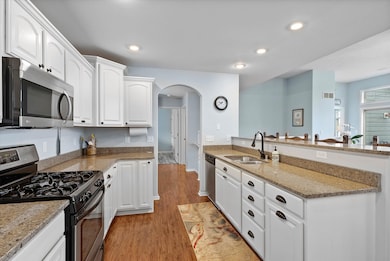537 W Juneau St Unit F Hustisford, WI 53034
Estimated payment $3,303/month
Highlights
- Open Floorplan
- Park
- 1-Story Property
- 2.5 Car Attached Garage
- Level Entry For Accessibility
- 3-minute walk to Neider Park
About This Home
Breathtaking lake views from this meticulous 3 bedroom 3 full bath lakefront side x side condo featuring walk out lower level w/three season/screen room, open concept kitchen w/granite countertops, breakfast bar, coffee bar/bar w/wine rack, huge great room w/gas fireplace, cathedral ceilings, truly impressive views of the lake from every window! Double patio doors lead to massive private deck w/stunning lake views! Master suite w/walk in closet, his/her vanity, shower stall & jetted tub! First floor laundry w/built-ins & 2 car garage. Finished walk out LL w/heated tile flooring, 3rd bedroom w/walk in closet, another full bath, a spacious rec room/workout room and an office. Condo boasts a private pier w/239' of quiet shared frontage on the 2800 acre recreational lake.
Property Details
Home Type
- Condominium
Est. Annual Taxes
- $5,149
Parking
- 2.5 Car Attached Garage
Home Design
- Poured Concrete
- Clad Trim
Interior Spaces
- 2,700 Sq Ft Home
- 1-Story Property
- Open Floorplan
Kitchen
- Oven
- Range
- Microwave
- Dishwasher
- Disposal
Bedrooms and Bathrooms
- 3 Bedrooms
- 3 Full Bathrooms
Laundry
- Dryer
- Washer
Finished Basement
- Walk-Out Basement
- Basement Fills Entire Space Under The House
- Basement Ceilings are 8 Feet High
- Sump Pump
- Stubbed For A Bathroom
- Basement Windows
Accessible Home Design
- Level Entry For Accessibility
Schools
- John Hustis Elementary School
- Hustisford High School
Listing and Financial Details
- Exclusions: Sellers Personal Property
- Assessor Parcel Number 13610160931016
Community Details
Overview
- Property has a Home Owners Association
- Association fees include lawn maintenance, snow removal, common area maintenance, common area insur
Recreation
- Park
Map
Home Values in the Area
Average Home Value in this Area
Tax History
| Year | Tax Paid | Tax Assessment Tax Assessment Total Assessment is a certain percentage of the fair market value that is determined by local assessors to be the total taxable value of land and additions on the property. | Land | Improvement |
|---|---|---|---|---|
| 2024 | $4,964 | $375,900 | $54,000 | $321,900 |
| 2023 | $5,048 | $208,800 | $40,000 | $168,800 |
| 2022 | $5,384 | $208,800 | $40,000 | $168,800 |
| 2021 | $5,539 | $208,800 | $40,000 | $168,800 |
| 2020 | $5,631 | $208,800 | $40,000 | $168,800 |
| 2019 | $5,396 | $208,800 | $40,000 | $168,800 |
| 2018 | $5,086 | $208,800 | $40,000 | $168,800 |
| 2017 | $5,150 | $208,800 | $40,000 | $168,800 |
| 2016 | $5,372 | $208,800 | $40,000 | $168,800 |
| 2015 | $5,250 | $208,800 | $40,000 | $168,800 |
| 2014 | $5,203 | $208,800 | $40,000 | $168,800 |
Property History
| Date | Event | Price | Change | Sq Ft Price |
|---|---|---|---|---|
| 05/23/2025 05/23/25 | For Sale | $524,900 | +50.0% | $194 / Sq Ft |
| 07/22/2021 07/22/21 | Sold | $350,000 | 0.0% | $130 / Sq Ft |
| 05/14/2021 05/14/21 | Pending | -- | -- | -- |
| 04/30/2021 04/30/21 | For Sale | $350,000 | -- | $130 / Sq Ft |
Purchase History
| Date | Type | Sale Price | Title Company |
|---|---|---|---|
| Quit Claim Deed | -- | None Listed On Document | |
| Quit Claim Deed | $152,200 | -- | |
| Condominium Deed | $350,000 | None Available | |
| Condominium Deed | $239,000 | None Available | |
| Condominium Deed | $224,800 | None Available |
Mortgage History
| Date | Status | Loan Amount | Loan Type |
|---|---|---|---|
| Previous Owner | $262,500 | New Conventional | |
| Previous Owner | $210,000 | New Conventional | |
| Previous Owner | $180,000 | New Conventional | |
| Previous Owner | $201,500 | New Conventional | |
| Previous Owner | $210,622 | FHA | |
| Previous Owner | $143,700 | Adjustable Rate Mortgage/ARM | |
| Previous Owner | $180,000 | Adjustable Rate Mortgage/ARM | |
| Previous Owner | $449,600 | Future Advance Clause Open End Mortgage |
Source: Metro MLS
MLS Number: 1918804
APN: 136-1016-0931-016
- 244 S Ridge St
- .68 Acre Parcel Anthony Island
- 727 E Lakeview Rd Unit 4
- 827 E Lakeview Rd
- Lt51 Anthony Island -
- N4510 & N4504 Anthony Island
- N4510 Anthony Island -
- N4621 Lake Dr
- N4554 Lakeview Rd
- N4819 Sinissippi Point Rd
- N5077 Lake Dr
- N5027 Sinissippi Point Rd
- N5104 Sinissippi Point Rd
- W3121 Oak Lawn Rd
- N5319 Nancy Ln
- N4946 County Road Ws
- N5413 County Rd S
- N2680 Sleepy Hollow Rd
- 0 Burkwald Ave
- Lt0 Sleepy Hollow
- 283 E Oak St Unit 3
- 365 S Main St
- 211 Washington St
- 314 S Hubbard St
- 314 S Hubbard St
- 805 Horicon St
- 830 Liberty Ave
- 1204 Dayton St
- 840 W Washington Ave
- 1153 Boughton St
- 38 W State St Unit 38
- 225 N Main St
- 210 Cole St
- 207 N 6th St Unit 1 (Lower)
- 311 N Water St
- 109 E Monroe Ave
- 851-861 Evergreen Dr
- 744 Evergreen Dr
- 844 E Loos St
- 1102-1114 S University Ave
