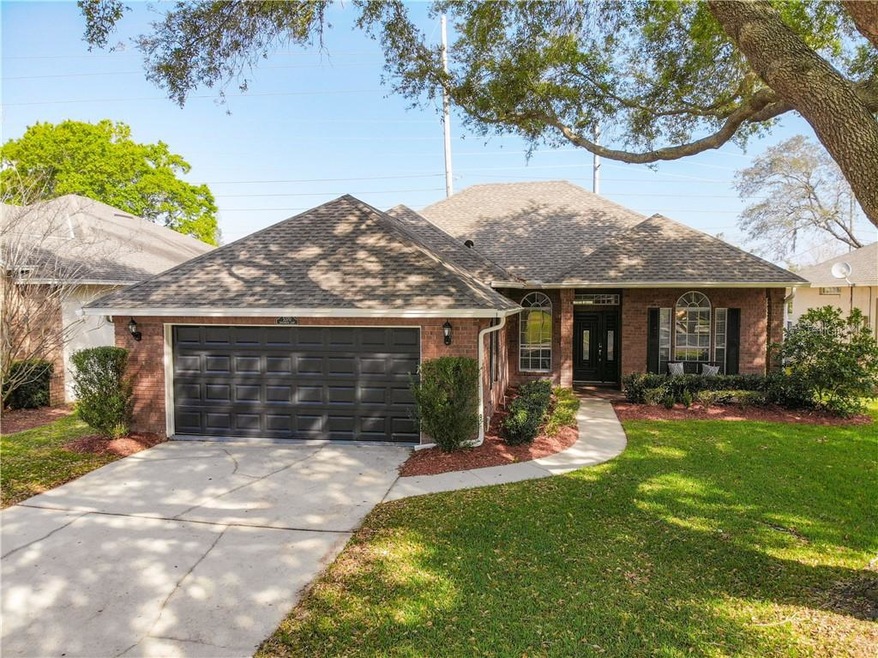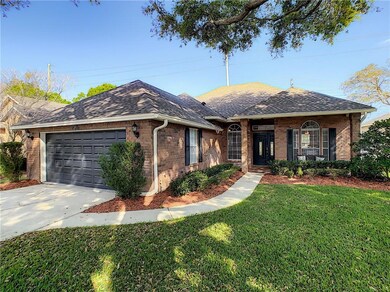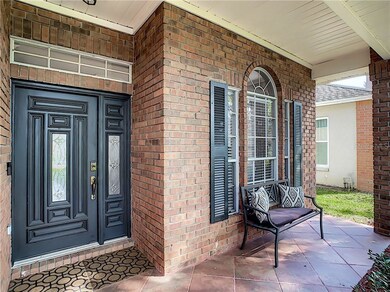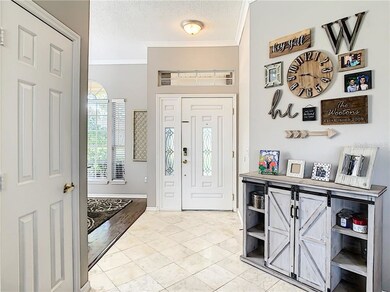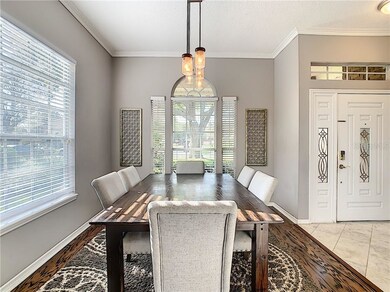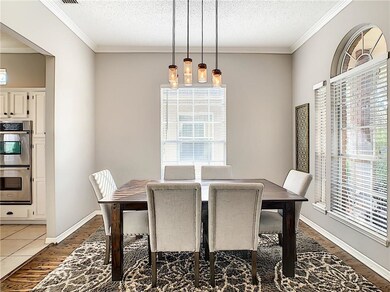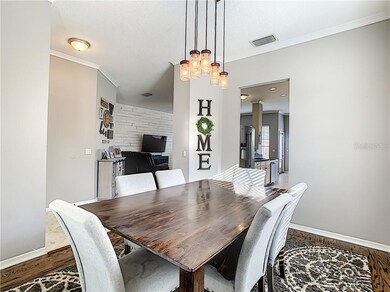
5370 Birchbend Loop Oviedo, FL 32765
Lake Howell NeighborhoodHighlights
- Boat Dock
- Oak Trees
- Wood Flooring
- Rainbow Elementary School Rated A
- Open Floorplan
- Stone Countertops
About This Home
As of May 2021LOCATION, LOCATION, LOCATION! This rare find is located in the well-established Lakes of Aloma neighborhood. This home features 4 bedrooms, 2 full bathrooms, and a super spacious family room. The kitchen has stunning granite countertops, wood cabinets, breakfast bar, eat in space in kitchen, DOUBLE oven, and stainless steel appliances. The roof was replaced in 2014, and the AC and plumbing were replaced in 2017. Some other great features are wood floors in the main living areas, crown moulding, 2-car garage and tons of natural light. The kitchen flows right into the dining room and the open family room, which is perfect for entertaining. This split plan home features a master suite with spacious walk-in closet, double sinks and tub with separate shower. This tranquil backyard is fully fenced and features a brick outdoor sitting area with brick fire pit. It is truly a retreat- perfect for grilling, relaxing and entertaining! Sellers also have a termite warranty that is transferable to the new owners. The community also has a newly reconstructed boardwalk leading to Deep Lake that has a fishing pier. Come view it today, as this home won t last long!
Last Agent to Sell the Property
RE/MAX DOWNTOWN License #3272553 Listed on: 04/01/2021

Home Details
Home Type
- Single Family
Est. Annual Taxes
- $2,993
Year Built
- Built in 1990
Lot Details
- 6,633 Sq Ft Lot
- Cul-De-Sac
- South Facing Home
- Masonry wall
- Wood Fence
- Oak Trees
- Property is zoned R-1BB
HOA Fees
- $62 Monthly HOA Fees
Parking
- 2 Car Attached Garage
- Driveway
- On-Street Parking
Home Design
- Slab Foundation
- Wood Frame Construction
- Shingle Roof
- Stucco
Interior Spaces
- 1,728 Sq Ft Home
- 1-Story Property
- Open Floorplan
- Crown Molding
- Ceiling Fan
- Blinds
- Family Room Off Kitchen
- Formal Dining Room
- Utility Room
Kitchen
- Eat-In Kitchen
- Range<<rangeHoodToken>>
- <<microwave>>
- Dishwasher
- Stone Countertops
- Solid Wood Cabinet
Flooring
- Wood
- Carpet
- Ceramic Tile
Bedrooms and Bathrooms
- 4 Bedrooms
- Split Bedroom Floorplan
- Walk-In Closet
- 2 Full Bathrooms
Laundry
- Laundry Room
- Dryer
- Washer
Outdoor Features
- Patio
- Front Porch
Utilities
- Central Heating and Cooling System
- Cable TV Available
Listing and Financial Details
- Tax Lot 10
- Assessor Parcel Number 31-21-31-509-0000-0100
Community Details
Overview
- Towers Property Management Association, Phone Number (407) 730-9872
- Lakes Of Aloma Subdivision
- Association Approval Required
Recreation
- Boat Dock
- Park
Ownership History
Purchase Details
Home Financials for this Owner
Home Financials are based on the most recent Mortgage that was taken out on this home.Purchase Details
Home Financials for this Owner
Home Financials are based on the most recent Mortgage that was taken out on this home.Purchase Details
Purchase Details
Home Financials for this Owner
Home Financials are based on the most recent Mortgage that was taken out on this home.Purchase Details
Purchase Details
Purchase Details
Home Financials for this Owner
Home Financials are based on the most recent Mortgage that was taken out on this home.Purchase Details
Home Financials for this Owner
Home Financials are based on the most recent Mortgage that was taken out on this home.Purchase Details
Similar Homes in the area
Home Values in the Area
Average Home Value in this Area
Purchase History
| Date | Type | Sale Price | Title Company |
|---|---|---|---|
| Warranty Deed | $355,000 | Stewart Title Company | |
| Warranty Deed | $281,000 | First American Title Ins Co | |
| Trustee Deed | -- | None Available | |
| Special Warranty Deed | $209,000 | Reo Title Company | |
| Trustee Deed | -- | None Available | |
| Deed | $100 | -- | |
| Warranty Deed | $185,000 | Watson Title Services Inc | |
| Deed | -- | -- | |
| Warranty Deed | $123,300 | -- |
Mortgage History
| Date | Status | Loan Amount | Loan Type |
|---|---|---|---|
| Open | $52,850 | Credit Line Revolving | |
| Open | $336,300 | New Conventional | |
| Previous Owner | $275,910 | FHA | |
| Previous Owner | $198,550 | New Conventional | |
| Previous Owner | $178,000 | Fannie Mae Freddie Mac | |
| Previous Owner | $148,000 | Unknown | |
| Previous Owner | $89,000 | Credit Line Revolving | |
| Previous Owner | $107,850 | No Value Available |
Property History
| Date | Event | Price | Change | Sq Ft Price |
|---|---|---|---|---|
| 05/10/2021 05/10/21 | Sold | $355,000 | 0.0% | $205 / Sq Ft |
| 04/08/2021 04/08/21 | Pending | -- | -- | -- |
| 04/01/2021 04/01/21 | For Sale | $355,000 | +69.9% | $205 / Sq Ft |
| 08/17/2018 08/17/18 | Off Market | $209,000 | -- | -- |
| 06/11/2014 06/11/14 | Sold | $209,000 | -5.0% | $121 / Sq Ft |
| 04/14/2014 04/14/14 | Pending | -- | -- | -- |
| 03/06/2014 03/06/14 | Price Changed | $219,900 | -4.3% | $127 / Sq Ft |
| 01/28/2014 01/28/14 | Price Changed | $229,900 | -2.1% | $133 / Sq Ft |
| 01/23/2014 01/23/14 | For Sale | $234,900 | 0.0% | $136 / Sq Ft |
| 01/03/2014 01/03/14 | Pending | -- | -- | -- |
| 11/21/2013 11/21/13 | Price Changed | $234,900 | -7.8% | $136 / Sq Ft |
| 10/23/2013 10/23/13 | Price Changed | $254,900 | -10.5% | $148 / Sq Ft |
| 09/13/2013 09/13/13 | For Sale | $284,900 | -- | $165 / Sq Ft |
Tax History Compared to Growth
Tax History
| Year | Tax Paid | Tax Assessment Tax Assessment Total Assessment is a certain percentage of the fair market value that is determined by local assessors to be the total taxable value of land and additions on the property. | Land | Improvement |
|---|---|---|---|---|
| 2024 | $4,272 | $334,999 | -- | -- |
| 2023 | $4,172 | $325,242 | $0 | $0 |
| 2021 | $3,019 | $235,804 | $0 | $0 |
| 2020 | $2,993 | $232,548 | $0 | $0 |
| 2019 | $2,963 | $227,320 | $0 | $0 |
| 2018 | $2,926 | $223,081 | $0 | $0 |
| 2017 | $2,640 | $200,152 | $0 | $0 |
| 2016 | $2,693 | $197,407 | $0 | $0 |
| 2015 | $2,724 | $194,672 | $0 | $0 |
| 2014 | $2,580 | $166,120 | $0 | $0 |
Agents Affiliated with this Home
-
Alison Pedersen

Seller's Agent in 2021
Alison Pedersen
RE/MAX
(407) 375-7104
1 in this area
28 Total Sales
-
Jessica Rodon
J
Buyer's Agent in 2021
Jessica Rodon
BETTER HMS & GRDNS RE SYNERGY
(407) 588-1800
1 in this area
1 Total Sale
-
Diana Boyesen
D
Seller Co-Listing Agent in 2014
Diana Boyesen
ADAIR REALTY INC
17 Total Sales
-
Melissa Cording

Buyer's Agent in 2014
Melissa Cording
THE WILKINS WAY LLC
(314) 669-5192
77 Total Sales
Map
Source: Stellar MLS
MLS Number: O5934101
APN: 31-21-31-509-0000-0100
- 5388 Birchbend Loop
- 9455 Belmont Terrace
- 5365 Rocking Horse Place
- 5376 Rocking Horse Place
- 5406 Baytowne Place
- 5434 Endicott Place
- Lot 15 Morning Dew Loop
- Lot 11 Morning Dew Loop
- 5479 Baytowne Place
- 5762 Sheryl Anita St
- 5850 Sheryl Anita St
- 5413 Rutherford Place
- 5935 Sheryl Anita St
- 3172 Jade Tree Point
- 5851 Edouard St
- 10025 Chesham Dr
- 5072 Cypress Branch Point
- 10018 Chesham Dr
- 5060 Cypress Branch Point
- 5252 Hidden Cypress Ln
