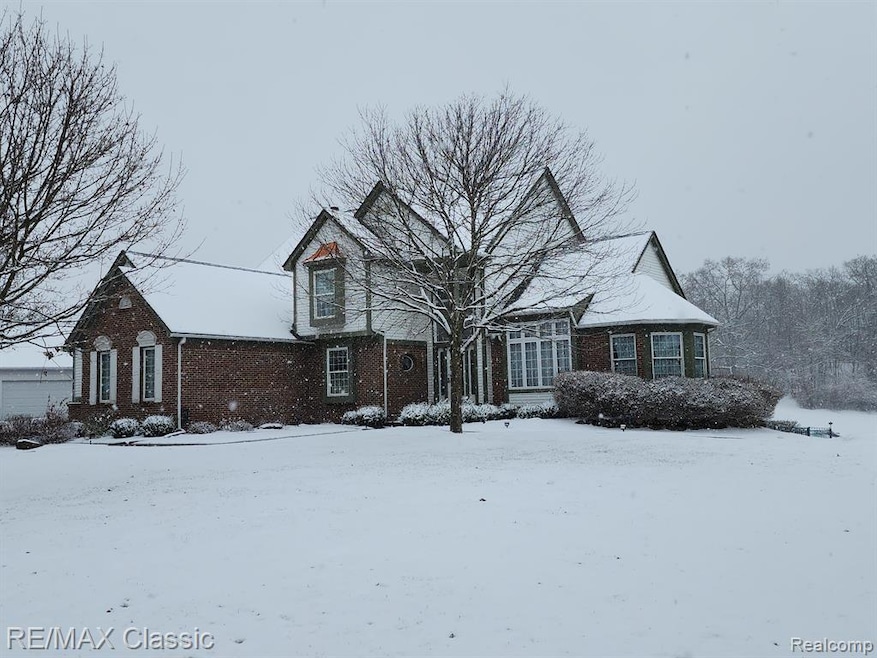
$569,900
- 4 Beds
- 3.5 Baths
- 2,696 Sq Ft
- 5200 Bridge Trail W
- Commerce Township, MI
Welcome to 5200 Bridge Trail W, a beautifully maintained home located in the sought - after Bridge Pointe Subdivision. Boasting 2,696 square feet of elegant above grade living space and an additional 1,000 square feet in a professionally finished basement, this home offers the perfect blend of luxury, space, and functionality. Step into the grand foyer, where hardwood floors lead you into a warm
Heidi Mclellan Solutions Realty Group LLC
